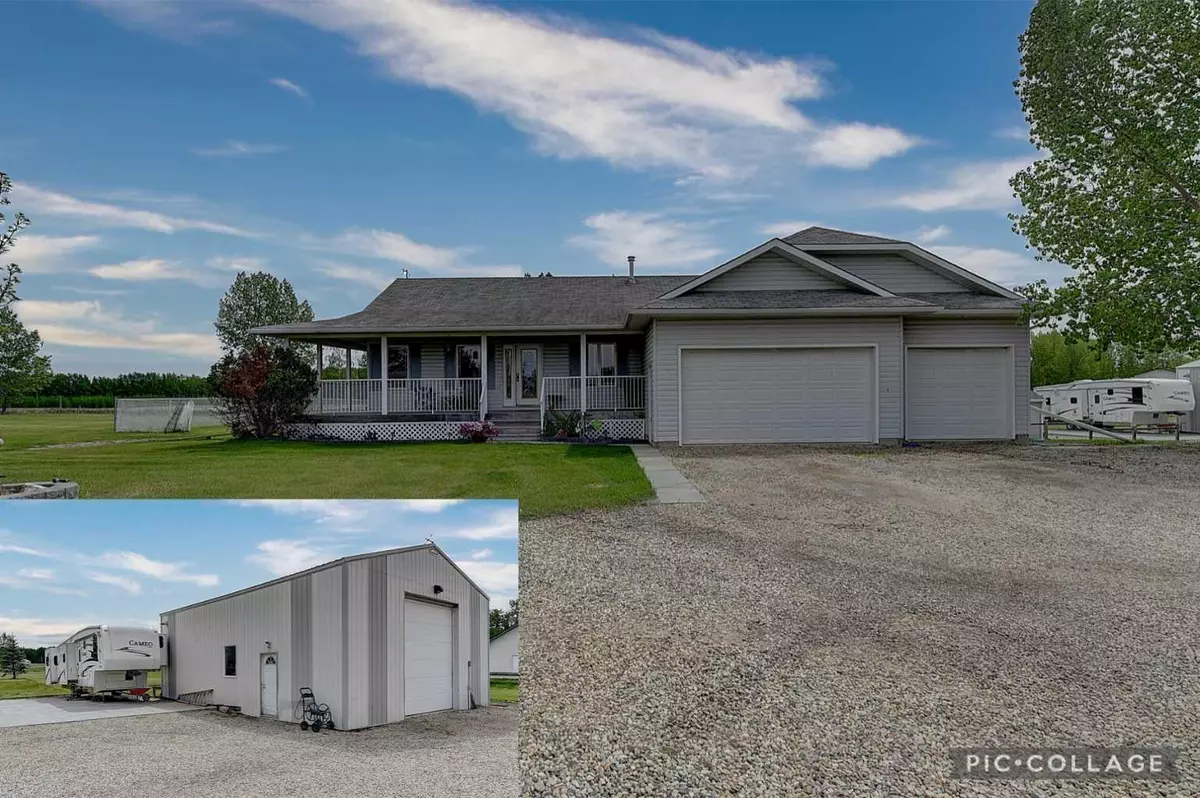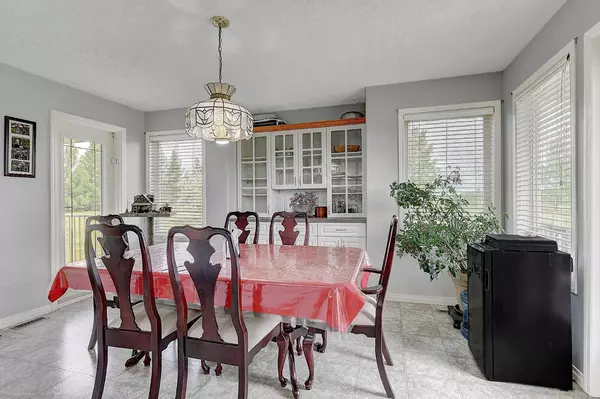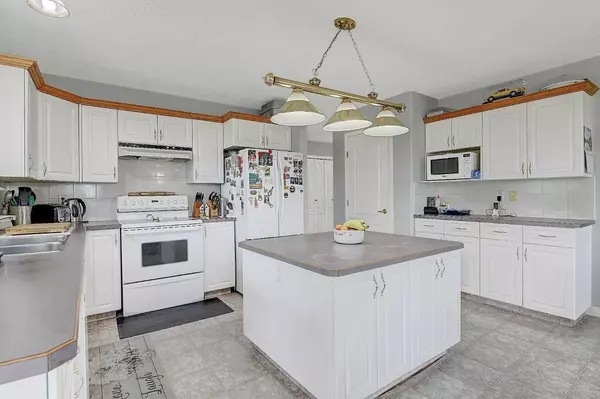$690,000
$724,900
4.8%For more information regarding the value of a property, please contact us for a free consultation.
10801 30 AVE Rural Grande Prairie No. 1 County Of, AB T8W 5B5
5 Beds
4 Baths
1,532 SqFt
Key Details
Sold Price $690,000
Property Type Single Family Home
Sub Type Detached
Listing Status Sold
Purchase Type For Sale
Square Footage 1,532 sqft
Price per Sqft $450
Subdivision Sunrise Estates
MLS® Listing ID A2136208
Sold Date 08/21/24
Style Acreage with Residence,Bungalow
Bedrooms 5
Full Baths 4
Originating Board Grande Prairie
Year Built 2000
Annual Tax Amount $5,165
Tax Year 2023
Lot Size 3.460 Acres
Acres 3.46
Property Description
HUGE PRICE REDUCTION, NOW PRICED AT $724,900.00. You won't want to miss your opportunity to purchase an acreage in Sunrise Estates, just minutes from the City. This CARDON BUILT BUNGALOW on a WALK-OUT BASEMENT with a MOTHER INLAW SUITE and THREE CAR GARAGE, PLUS 30X40' SHOP; is ready for its new owner. The home offers 1532 sq ft of living on the main level, where you will find a large open foyer, leading to the living room with its gas fireplace and one of the three bedrooms, which is currently used as an office. From there, there is a large kitchen and dining area with access to both the front covered veranda and the rear balcony. Cooking for a group will be a breeze with the many cabinets and countertops, the pantry, and the island. Down the hallway there is another bedroom, plus the master that has a large walk-in closet and ensuite with jacuzzi plus there's a laundry room with sink and access to the heated three car garage. Access to the walkout basement is from the foyer. The basement was developed into a mother in-law two-bedroom suite with a large kitchen and living room area that opens up to its own walk out patio. This main living area of the suite has additional in in-floor heating. Besides the two spacious bedrooms, you will also find two bathrooms plus your own laundry room. Getting to and from the suite is easy with entrances to the main level, garage, walkout patio plus a second outside entrance. If you don't have a need for the suite, it's as easy as opening a door and this space can be used in conjunction with the main level giving the owner a five-bedroom, four-bathroom home! There is a finished and heated 30x40' shop with OH door and mezzanine. Completing this 3.46-acre acreage is a nicely landscaped yard complete with flowerbeds, ample lawn area, a concrete slab near the shop for parking your RV, a dog run plus its mostly fenced with maintenance free chain link fencing. CR5 zoned acreages this close to the City are hard to find at this price, call your favorite Realtor © to view this property before someone else does.
Location
Province AB
County Grande Prairie No. 1, County Of
Zoning CR-5
Direction W
Rooms
Other Rooms 1
Basement Separate/Exterior Entry, Finished, See Remarks, Suite, Walk-Out To Grade
Interior
Interior Features French Door, Jetted Tub, Pantry, Separate Entrance, Storage, Walk-In Closet(s)
Heating In Floor, Forced Air, Natural Gas
Cooling None
Flooring Carpet, Linoleum, Vinyl Plank
Fireplaces Number 1
Fireplaces Type Gas, Living Room
Appliance Other
Laundry In Basement, Main Level
Exterior
Parking Features Garage Door Opener, Garage Faces Front, Gravel Driveway, Heated Garage, See Remarks, Triple Garage Attached
Garage Spaces 3.0
Garage Description Garage Door Opener, Garage Faces Front, Gravel Driveway, Heated Garage, See Remarks, Triple Garage Attached
Fence Fenced, Partial
Community Features Airport/Runway, Fishing, Golf, Lake, Park, Playground, Pool, Schools Nearby, Shopping Nearby, Tennis Court(s)
Roof Type Asphalt Shingle
Porch Balcony(s), Deck, Front Porch, Other, Patio, Pergola, Wrap Around
Total Parking Spaces 5
Building
Lot Description Front Yard, Lawn, No Neighbours Behind, Landscaped, Pie Shaped Lot
Building Description Mixed,Vinyl Siding, Shop 30x40 ft, finished, heated
Foundation Poured Concrete
Sewer Mound Septic, Septic Tank
Water Shared Well
Architectural Style Acreage with Residence, Bungalow
Level or Stories One
Structure Type Mixed,Vinyl Siding
Others
Restrictions Restrictive Covenant
Tax ID 85017655
Ownership Private
Read Less
Want to know what your home might be worth? Contact us for a FREE valuation!

Our team is ready to help you sell your home for the highest possible price ASAP





