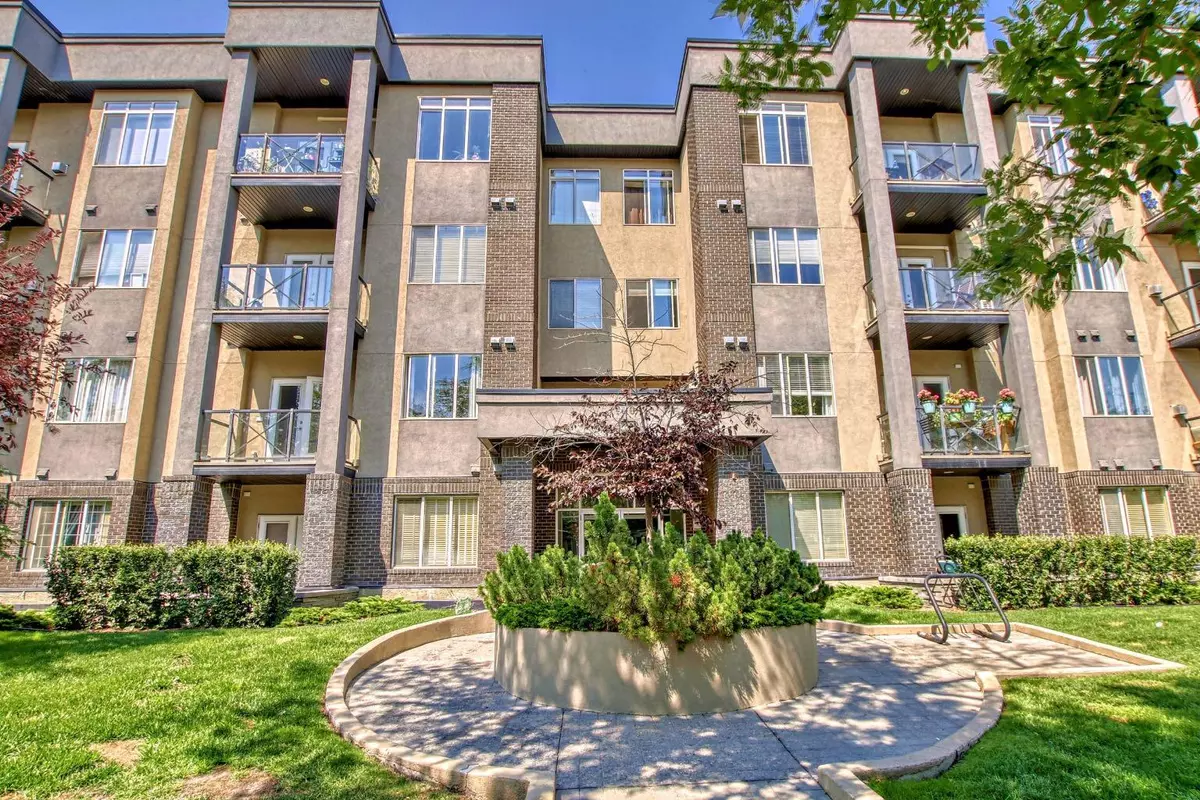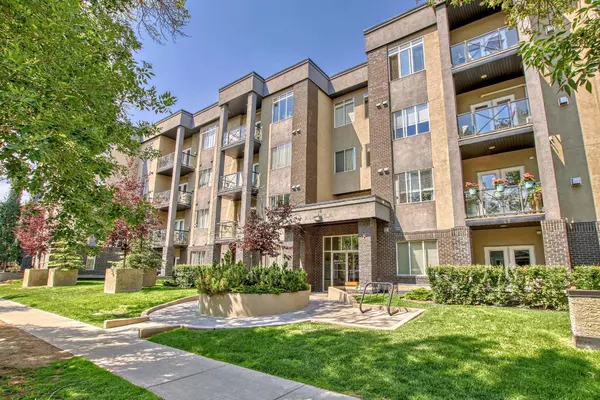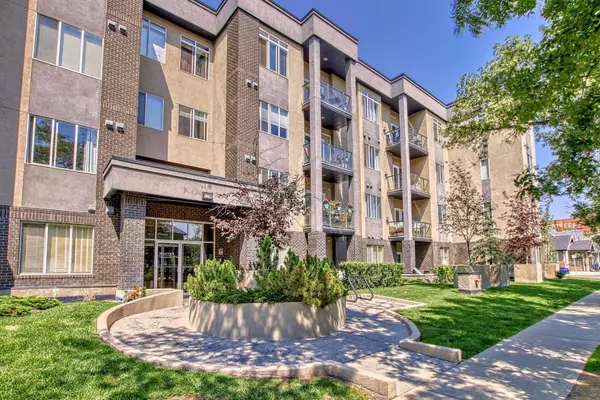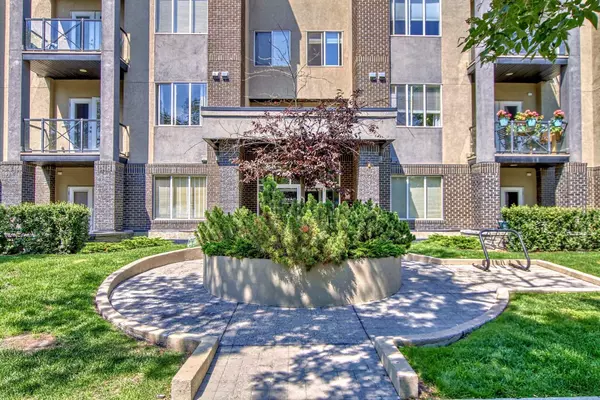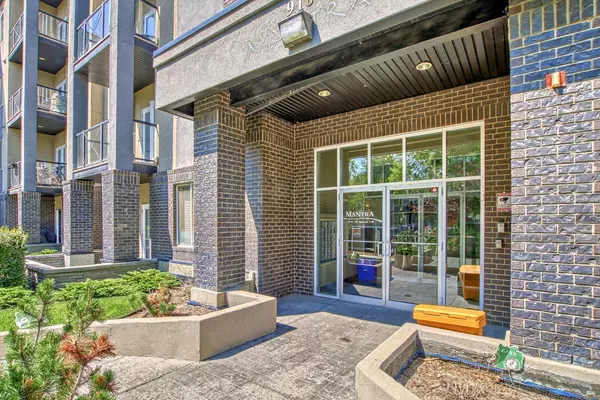$310,000
$325,000
4.6%For more information regarding the value of a property, please contact us for a free consultation.
910 18 AVE SW #104 Calgary, AB T2T 0H1
1 Bed
1 Bath
690 SqFt
Key Details
Sold Price $310,000
Property Type Condo
Sub Type Apartment
Listing Status Sold
Purchase Type For Sale
Square Footage 690 sqft
Price per Sqft $449
Subdivision Lower Mount Royal
MLS® Listing ID A2127985
Sold Date 08/19/24
Style Low-Rise(1-4)
Bedrooms 1
Full Baths 1
Condo Fees $461/mo
Originating Board Calgary
Year Built 2005
Annual Tax Amount $1,560
Tax Year 2023
Property Description
Discover the perfect blend of comfort and convenience in this beautifully maintained 1 bedroom, 1 bathroom condo located at 910 18 Ave SW, in the highly sought-after Lower Mount Royal area of Calgary. This ideal ground floor unit in a secure building offers easy access and a private feel. Step inside to find a well-appointed interior that features an open-concept layout that maximizes space and natural light. The living area, warm and welcoming, leads out to a serene patio, offering a quiet retreat from the bustling city life. Living here means you're just steps away from Calgary's top amenities located on 17th Ave SW—enjoy proximity to trendy cafes, gourmet restaurants, vibrant nightlife, and exclusive shopping destinations. Whether you're a professional looking for a home that supports an active lifestyle or someone who loves the hustle and bustle of city life, this condo is an excellent choice. Make this lovely unit in Mantra, your new home and immerse yourself in the best Calgary has to offer!
Location
Province AB
County Calgary
Area Cal Zone Cc
Zoning M-C2
Direction S
Interior
Interior Features Closet Organizers, No Smoking Home
Heating In Floor
Cooling None
Flooring Carpet, Ceramic Tile
Fireplaces Number 1
Fireplaces Type Gas
Appliance Dishwasher, Electric Range, Microwave Hood Fan, Refrigerator, Washer/Dryer Stacked, Window Coverings
Laundry In Unit
Exterior
Parking Features Underground
Garage Description Underground
Community Features Schools Nearby, Shopping Nearby
Amenities Available Elevator(s), Trash, Visitor Parking
Porch Patio
Exposure S
Total Parking Spaces 1
Building
Story 4
Architectural Style Low-Rise(1-4)
Level or Stories Single Level Unit
Structure Type Brick,Stucco
Others
HOA Fee Include Common Area Maintenance,Heat,Insurance,Professional Management,Reserve Fund Contributions,Snow Removal,Trash
Restrictions Pet Restrictions or Board approval Required
Tax ID 83086935
Ownership REALTOR®/Seller; Realtor Has Interest
Pets Allowed Restrictions
Read Less
Want to know what your home might be worth? Contact us for a FREE valuation!

Our team is ready to help you sell your home for the highest possible price ASAP

