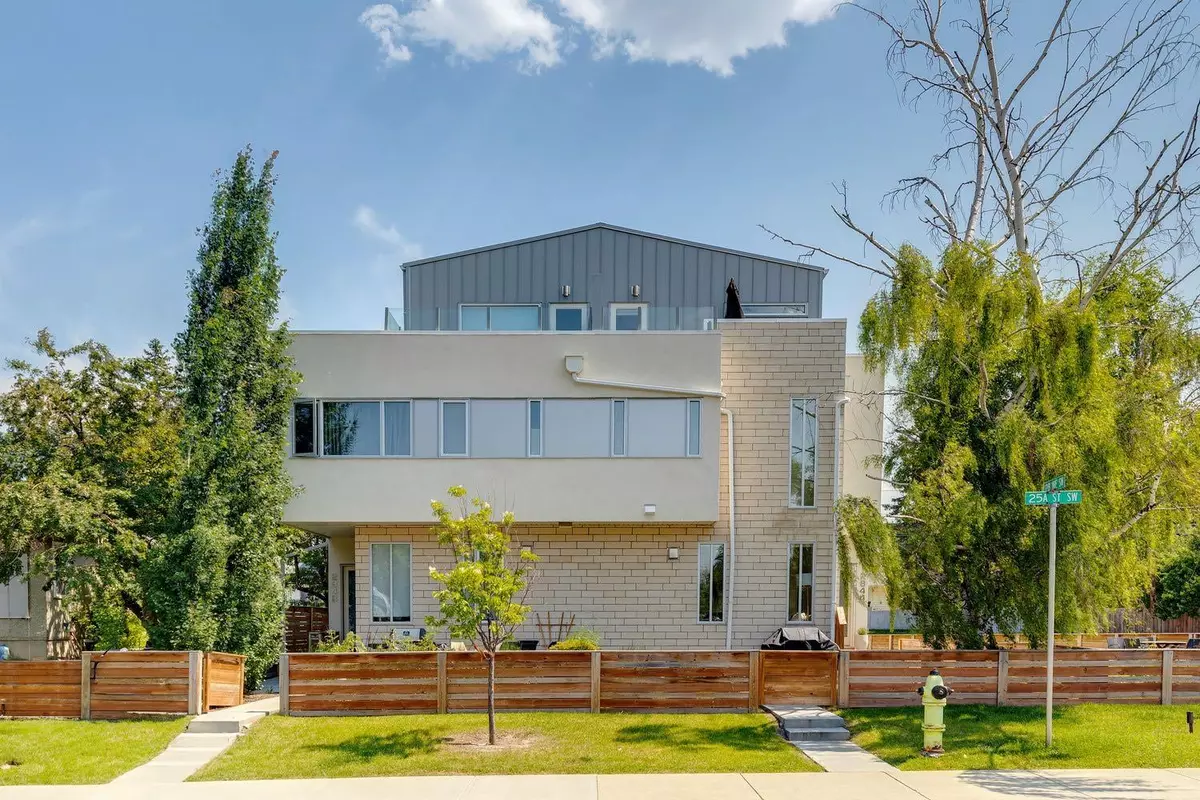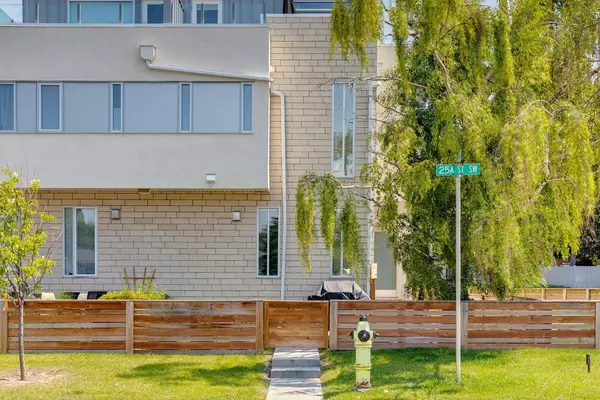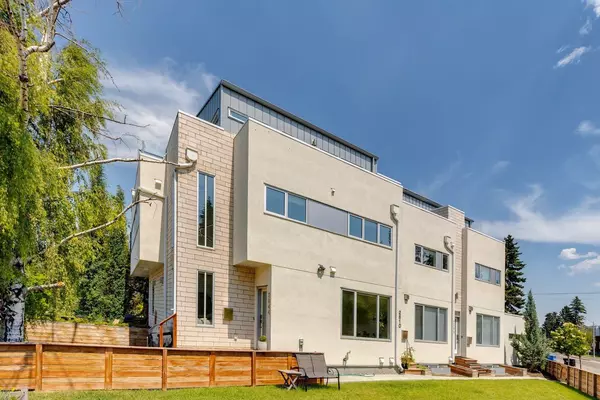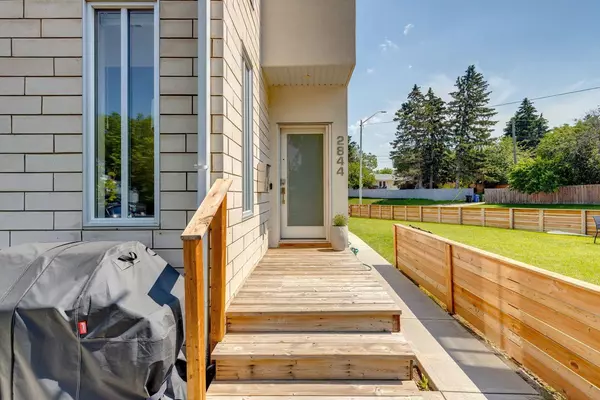$691,000
$694,000
0.4%For more information regarding the value of a property, please contact us for a free consultation.
2844 25A ST SW Calgary, AB T3E 1Z6
3 Beds
4 Baths
1,466 SqFt
Key Details
Sold Price $691,000
Property Type Townhouse
Sub Type Row/Townhouse
Listing Status Sold
Purchase Type For Sale
Square Footage 1,466 sqft
Price per Sqft $471
Subdivision Richmond
MLS® Listing ID A2148827
Sold Date 08/19/24
Style 3 Storey
Bedrooms 3
Full Baths 3
Half Baths 1
Condo Fees $449
Originating Board Calgary
Year Built 2018
Annual Tax Amount $3,759
Tax Year 2023
Property Description
This Trouville modern LEED Silver Certified townhome with grid-tied solar panels is sure to impress. This corner three level unit showcases 3+1 bedrooms and 3.5 baths. An 18 foot vaulted ceiling in the living room encases the main floor with an abundance of natural light. The kitchen showcases full height, soft close cabinets, a large island, SS appliances, and gas range. The main floor is completed with a dining area facing the shared yard and a 2 piece bathroom. The second floor includes 2 large bedrooms, a laundry with standard size washer & dryer, and a 4 piece bathroom. The third floor showcases 11' vaulted ceiling and the Primary bedroom. The third floor boasts two private balconies with views, and a 4 piece ensuite bathroom, and custom built in closets and drawers. The fully finished basement offers a 3 piece bathroom, and flexibility with both a 4th bedroom and common space. Custom features include unique under-stair storage, and barn door. The energy savings with solar panels, triple pane windows throughout, high- efficiency furnace, hot water tank, and low flush toilets, all contributing to the LEED Silver Certification. This unit includes an air-conditioning unit, private front yard, natural gas hookup for your BBQ, a 4x8 planter box for gardening.
Location
Province AB
County Calgary
Area Cal Zone Cc
Zoning CC
Direction W
Rooms
Other Rooms 1
Basement Finished, Full
Interior
Interior Features Breakfast Bar, Built-in Features, Ceiling Fan(s), Closet Organizers, Double Vanity, High Ceilings, Kitchen Island, Low Flow Plumbing Fixtures, No Animal Home, No Smoking Home, Open Floorplan, Pantry, Quartz Counters
Heating Electric, ENERGY STAR Qualified Equipment, Forced Air, Humidity Control, Natural Gas, Solar
Cooling Central Air
Flooring Carpet, Ceramic Tile, Hardwood
Fireplaces Number 1
Fireplaces Type Electric, Gas
Appliance Central Air Conditioner, Dryer, ENERGY STAR Qualified Dishwasher, ENERGY STAR Qualified Refrigerator, Garage Control(s), Gas Stove, Microwave, Range Hood, Washer
Laundry Upper Level
Exterior
Parking Features Single Garage Detached
Garage Spaces 1.0
Garage Description Single Garage Detached
Fence Fenced
Community Features Playground, Schools Nearby, Shopping Nearby, Sidewalks, Street Lights, Tennis Court(s)
Amenities Available None
Roof Type Metal
Porch Patio
Exposure W
Total Parking Spaces 1
Building
Lot Description Back Lane, Corner Lot, Fruit Trees/Shrub(s), Front Yard, Low Maintenance Landscape, Irregular Lot, Landscaped, Level, Treed, Views
Foundation Poured Concrete
Architectural Style 3 Storey
Level or Stories Three Or More
Structure Type Brick,Metal Siding ,Stone,Stucco,Wood Frame
Others
HOA Fee Include Common Area Maintenance,Insurance,Maintenance Grounds,Snow Removal
Restrictions Pet Restrictions or Board approval Required
Tax ID 91404534
Ownership Private
Pets Allowed Restrictions
Read Less
Want to know what your home might be worth? Contact us for a FREE valuation!

Our team is ready to help you sell your home for the highest possible price ASAP





