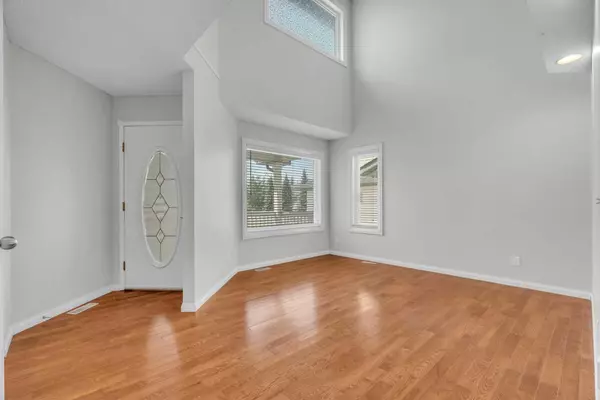$722,000
$725,000
0.4%For more information regarding the value of a property, please contact us for a free consultation.
14 Arbour Butte RD NW Calgary, AB T3G 4L7
4 Beds
4 Baths
1,985 SqFt
Key Details
Sold Price $722,000
Property Type Single Family Home
Sub Type Detached
Listing Status Sold
Purchase Type For Sale
Square Footage 1,985 sqft
Price per Sqft $363
Subdivision Arbour Lake
MLS® Listing ID A2149827
Sold Date 08/17/24
Style 2 Storey
Bedrooms 4
Full Baths 3
Half Baths 1
HOA Fees $21/ann
HOA Y/N 1
Originating Board Calgary
Year Built 1998
Annual Tax Amount $4,177
Tax Year 2024
Lot Size 3,842 Sqft
Acres 0.09
Property Description
**OPEN HOUSE SATURDAY AUGUST 3 FROM 2-4PM** Welcome to this charming 1,985 sq ft 2-storey family home, nestled in a friendly, established neighborhood. This property has been thoughtfully updated with triple-pane windows installed in 2022, a newer high-efficiency furnace, a newer hot water tank, and newer shingles. Importantly, the home features no poly-B plumbing, offering peace of mind for homeowners. Inside, you'll find 3+1 bedrooms and 3+1 bathrooms, along with a fully finished basement and a double attached garage. The landscaped yard, complete with a spacious deck and built-in BBQ shelter, is perfect for outdoor activities and relaxation.
As you enter, you're greeted by a warm and inviting formal living room with high ceilings. The dining room is perfect for family meals and special occasions. The great room, featuring a cozy corner gas fireplace, flows seamlessly into a bright and functional kitchen. The kitchen boasts white cabinets, stainless steel appliances, granite countertops, and a central island, making meal prep a breeze. A corner pantry offers extra storage, and there's convenient access to the deck and backyard. The main floor also includes a convenient 2-piece bathroom. Upstairs, the primary suite serves as a private retreat, featuring a 5-piece ensuite with dual vanities, a jetted tub, and a stand-up shower. Two additional bedrooms and a 4-piece bathroom complete the upper level, ensuring ample space for the whole family. The fully finished basement offers even more living space with a large rec room, perfect for movie nights or a play area for the kids. There's also a fourth bedroom, a 4-piece bathroom, and a laundry/utility room, adding to the home's practicality. Located in a wonderful community with lake privileges, parks, and schools all within walking distance, this home is also close to amenities and offers quick access to Stoney Trail for easy commuting. This family-friendly home is ready for you to move in and start making memories!
Location
Province AB
County Calgary
Area Cal Zone Nw
Zoning R-C1N
Direction SW
Rooms
Other Rooms 1
Basement Finished, Full
Interior
Interior Features Double Vanity, Granite Counters, High Ceilings, Jetted Tub, Kitchen Island, Open Floorplan, Pantry, See Remarks, Storage, Walk-In Closet(s)
Heating Forced Air
Cooling None
Flooring Carpet, Hardwood, Tile
Fireplaces Number 1
Fireplaces Type Gas
Appliance Dishwasher, Dryer, Electric Stove, Garage Control(s), Range Hood, Refrigerator, Washer, Window Coverings
Laundry In Basement
Exterior
Parking Features Double Garage Attached, Driveway, Garage Faces Front
Garage Spaces 2.0
Garage Description Double Garage Attached, Driveway, Garage Faces Front
Fence Fenced
Community Features Lake, Park, Playground, Schools Nearby, Shopping Nearby
Amenities Available Beach Access
Roof Type Asphalt Shingle
Porch Deck
Lot Frontage 36.03
Total Parking Spaces 2
Building
Lot Description Back Lane, Back Yard, Landscaped, Rectangular Lot
Foundation Poured Concrete
Architectural Style 2 Storey
Level or Stories Two
Structure Type Stone,Vinyl Siding,Wood Frame
Others
Restrictions None Known
Tax ID 91720469
Ownership Private
Read Less
Want to know what your home might be worth? Contact us for a FREE valuation!

Our team is ready to help you sell your home for the highest possible price ASAP





