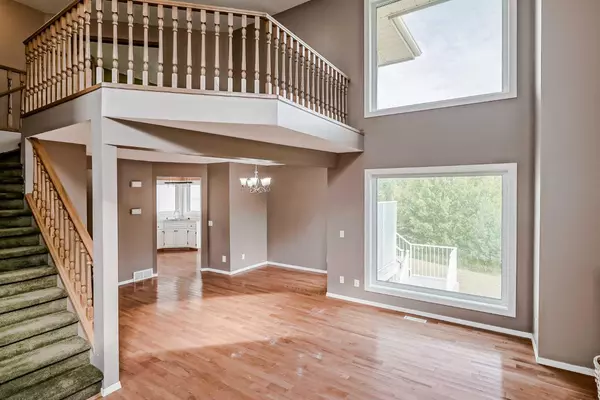$750,000
$725,000
3.4%For more information regarding the value of a property, please contact us for a free consultation.
92 Edgemont Estates DR NW Calgary, AB T3A2M3
3 Beds
3 Baths
1,702 SqFt
Key Details
Sold Price $750,000
Property Type Single Family Home
Sub Type Detached
Listing Status Sold
Purchase Type For Sale
Square Footage 1,702 sqft
Price per Sqft $440
Subdivision Edgemont
MLS® Listing ID A2151456
Sold Date 08/16/24
Style 2 Storey
Bedrooms 3
Full Baths 2
Half Baths 1
Originating Board Calgary
Year Built 1987
Annual Tax Amount $4,887
Tax Year 2024
Lot Size 3,552 Sqft
Acres 0.08
Property Description
Welcome to this rare gem in the coveted Edgemont Estates! Perfectly nestled on a picturesque ridge in a quiet cul-de-sac, this stunning WALK-OUT home offers over 2,200 sq/ft of inviting living space, ideal for your family. As you step inside, you'll be captivated by the expansive living area, featuring soaring open-to-below ceilings and enormous windows that bathe the room in natural light. The HARDWOOD floors lead you to a bright, inviting kitchen, complete with ample cabinetry and counter space to inspire your culinary adventures. Just off the kitchen is a huge deck, enhanced with vinyl waterproofing, and privacy glass. The deck also features steps leading to the serene backyard. Upstairs, discover 3 spacious bedrooms, each designed with comfort in mind, and a versatile den overlooking the grand living room below—perfect for an office, study area, or cozy reading nook. The primary bedroom is a true retreat, boasting a generous walk-in closet and a 4-piece ensuite bathroom with a soaker tub, stand-up shower, spacious vanity. The walkout basement is an entertainer's dream, featuring a bar area, a charming wood burning fireplace, and an expansive space perfect for family gatherings and celebrations. With rough ins for a future bathroom, and space for an additional bedroom - this area is ready to adapt to your family's needs. One of the standout features of this extraordinary property is the serene backyard, which backs onto a lush green space, providing a sense of your own private sanctuary. Enjoy the convenience of nearby walking and biking paths, making it easy to explore and enjoy the natural beauty of the area. This property also boasts extensive upgrades, including all-new TRIPLE-PANE WINDOWS throughout, a new exterior front door, PEX PLUMBING replacing the old Poly-B, and a newer ROOF and GARAGE DOOR (Over $65,000 spent in upgrades). This home truly offers a perfect blend of luxury, comfort, and outdoor living for your family, with quick access to major roads, excellent schools, amenities, and transportation. Don't miss out on this opportunity— book your showing today!
Location
Province AB
County Calgary
Area Cal Zone Nw
Zoning M-C1 d75
Direction E
Rooms
Other Rooms 1
Basement Finished, Full
Interior
Interior Features Bar, Closet Organizers, Double Vanity, High Ceilings, No Animal Home, No Smoking Home, Open Floorplan, Vinyl Windows
Heating Fireplace(s), Forced Air
Cooling Central Air
Flooring Carpet, Hardwood
Fireplaces Number 2
Fireplaces Type Wood Burning
Appliance Dishwasher, Dryer, Electric Stove, Refrigerator, Washer, Window Coverings
Laundry Laundry Room
Exterior
Parking Features Double Garage Attached
Garage Spaces 2.0
Garage Description Double Garage Attached
Fence None
Community Features Park, Playground, Schools Nearby, Shopping Nearby, Sidewalks, Street Lights, Walking/Bike Paths
Roof Type Asphalt Shingle
Porch Deck, Patio
Lot Frontage 20.47
Total Parking Spaces 4
Building
Lot Description Backs on to Park/Green Space, Cul-De-Sac, No Neighbours Behind, Street Lighting, Pie Shaped Lot
Foundation Poured Concrete
Architectural Style 2 Storey
Level or Stories Two
Structure Type Stucco,Wood Frame
Others
Restrictions None Known
Tax ID 91749558
Ownership Private
Read Less
Want to know what your home might be worth? Contact us for a FREE valuation!

Our team is ready to help you sell your home for the highest possible price ASAP





