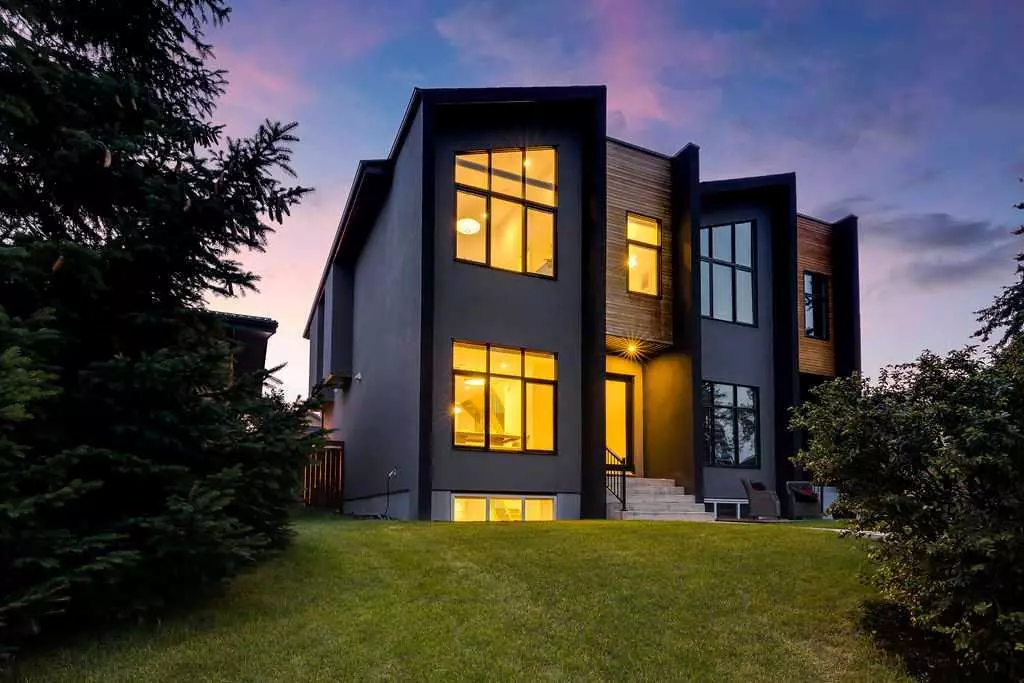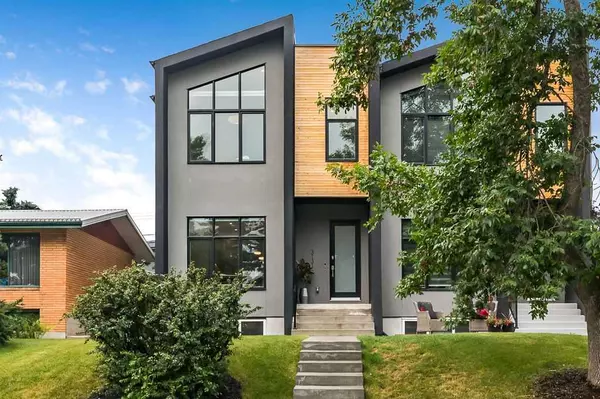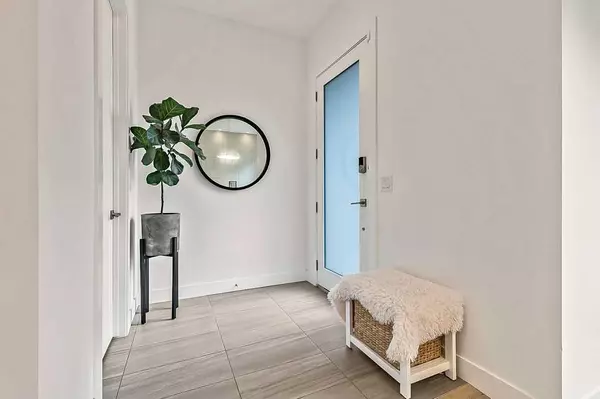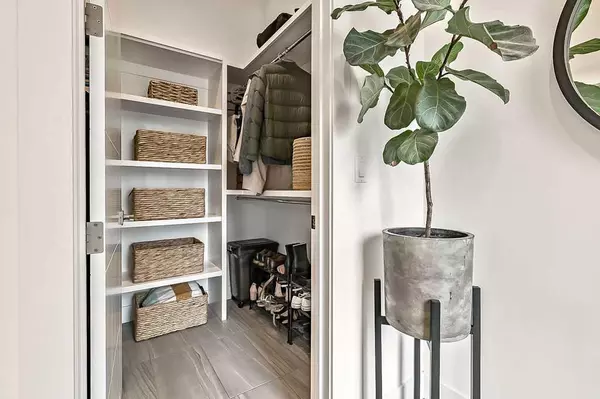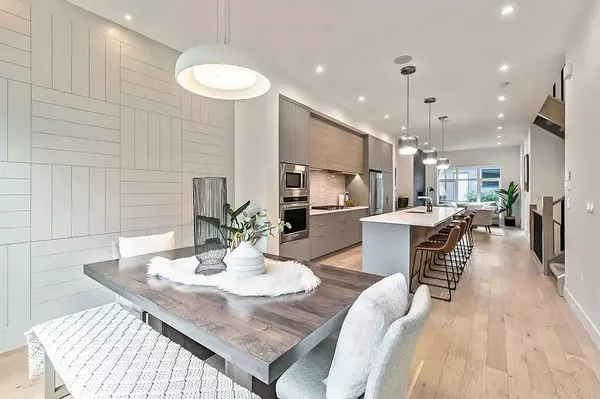$939,000
$939,000
For more information regarding the value of a property, please contact us for a free consultation.
3131 43 ST SW Calgary, AB T3E 3N9
4 Beds
4 Baths
1,879 SqFt
Key Details
Sold Price $939,000
Property Type Single Family Home
Sub Type Semi Detached (Half Duplex)
Listing Status Sold
Purchase Type For Sale
Square Footage 1,879 sqft
Price per Sqft $499
Subdivision Glenbrook
MLS® Listing ID A2152700
Sold Date 08/16/24
Style 2 Storey,Side by Side
Bedrooms 4
Full Baths 3
Half Baths 1
Originating Board Calgary
Year Built 2019
Annual Tax Amount $4,978
Tax Year 2024
Lot Size 2,938 Sqft
Acres 0.07
Property Description
GORGEOUS semi-detached infill with 2560sq.ft. of developed space in the awesome inner city neighbourhood of Killarney/Glenbrook, a truly exceptional home with warm ambiance, luxury finishing, custom designer details & contemporary elegance throughout! STEP IN (see 3D video) and you will fall in love! MAIN FLOOR features open concept plan with 10' ceiling, and includes dining area with stunning feature wall, gourmet kitchen with custom cabinetry, pantry with pull-out drawers, 14' ISLAND with quartz countertop & over-sized sink, & stainless steel appliances. Living room is spacious and showcases fireplace, built-in cabinetry, and huge window overlooking back yard. Front entry with large walk-in closet & built-in shelves, rear entry with built-in bench, and half bath complete this level. UPPER FLOOR features primary bedroom with VAULTED CEILING & oversized windows for superb natural light, spacious walk-in closet, and beautiful ensuite-bathroom with free-standing tub, double sinks, walk-in shower with floor to ceiling tiles, and separate toilet room. Two additional bedrooms, laundry room, and full bathroom complete this level. BASEMENT is fully finished and features wet bar, entertainment area, fourth bedroom and another full bathroom. WEST FACING BACK YARD is beautifully landscaped with large deck, grassed area, and dog run at the side of the home. DOUBLE DETACHED GARAGE is insulated and easily fits two vehicles. Did we mention A/C, built-in speakers, custom blinds, extensive millwork & luxury upgrades throughout, plus heated floors in primary bath? NEIGHBOURHOOD is fantastic and close to everything you might need from superb parks & playgrounds to schools & shopping. If you're looking for a DESIGNER HOME with all the perks you can imagine for under $940K, then THIS IS THE ONE!
Location
Province AB
County Calgary
Area Cal Zone W
Zoning R-C2
Direction E
Rooms
Other Rooms 1
Basement Finished, Full
Interior
Interior Features Built-in Features, High Ceilings, Kitchen Island, Open Floorplan, Quartz Counters, Recessed Lighting, Soaking Tub, Stone Counters, Storage, Vaulted Ceiling(s), Walk-In Closet(s), Wet Bar
Heating In Floor, Forced Air
Cooling Central Air
Flooring Carpet, Hardwood, Tile
Fireplaces Number 1
Fireplaces Type Gas
Appliance Bar Fridge, Built-In Oven, Central Air Conditioner, Dishwasher, Dryer, Electric Cooktop, Garage Control(s), Microwave, Range Hood, Refrigerator, Washer
Laundry Upper Level
Exterior
Parking Features Double Garage Detached
Garage Spaces 2.0
Garage Description Double Garage Detached
Fence Fenced
Community Features Park, Schools Nearby, Shopping Nearby, Sidewalks, Street Lights
Roof Type Asphalt Shingle
Porch Deck
Lot Frontage 24.54
Total Parking Spaces 2
Building
Lot Description Back Lane, Rectangular Lot
Foundation Poured Concrete
Architectural Style 2 Storey, Side by Side
Level or Stories Two
Structure Type Other,Stucco
Others
Restrictions None Known
Tax ID 91098095
Ownership Private
Read Less
Want to know what your home might be worth? Contact us for a FREE valuation!

Our team is ready to help you sell your home for the highest possible price ASAP

