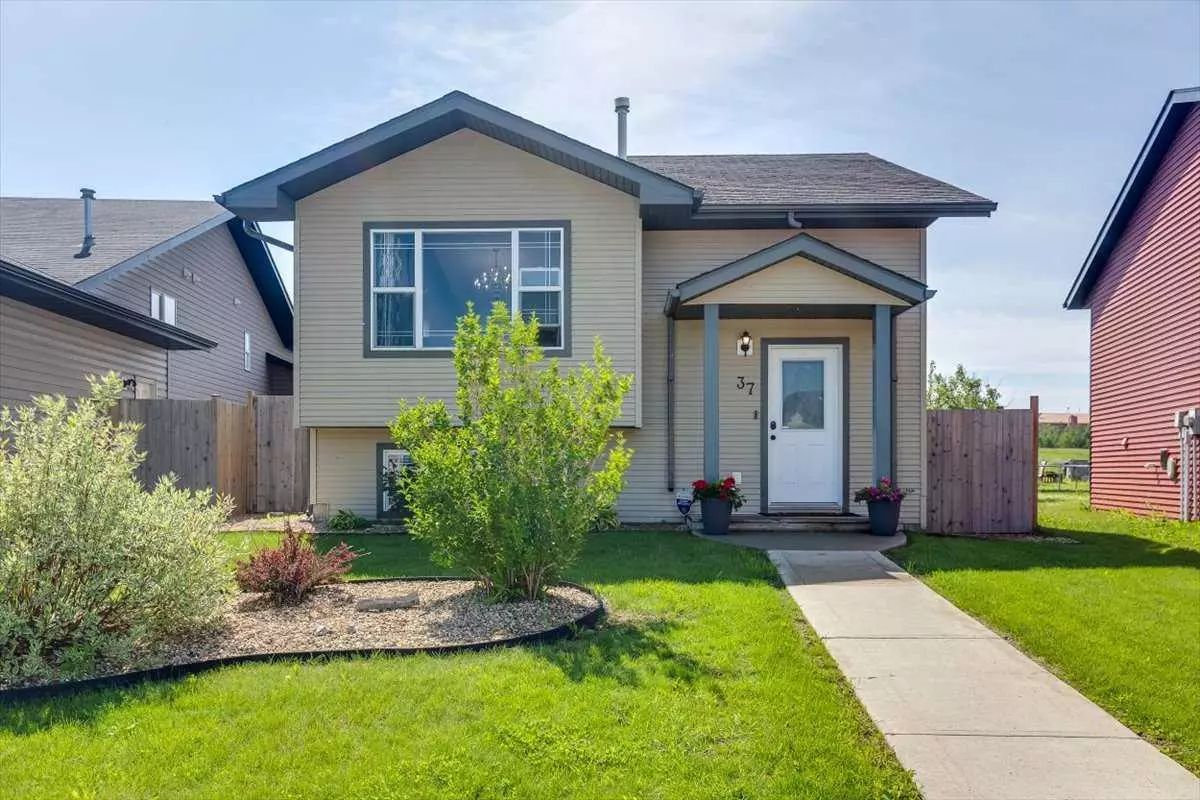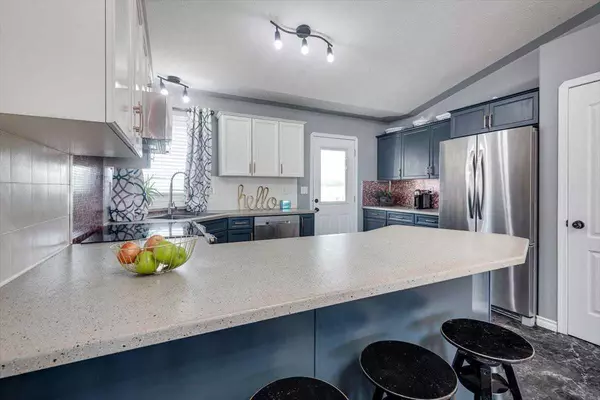$360,000
$365,000
1.4%For more information regarding the value of a property, please contact us for a free consultation.
37 Rolling Hills Close Blackfalds, AB T0M 0J0
4 Beds
2 Baths
1,024 SqFt
Key Details
Sold Price $360,000
Property Type Single Family Home
Sub Type Detached
Listing Status Sold
Purchase Type For Sale
Square Footage 1,024 sqft
Price per Sqft $351
Subdivision Rolling Hills
MLS® Listing ID A2145691
Sold Date 08/16/24
Style Bi-Level
Bedrooms 4
Full Baths 2
Originating Board Central Alberta
Year Built 2008
Annual Tax Amount $3,101
Tax Year 2024
Lot Size 5,959 Sqft
Acres 0.14
Property Description
Welcome to this beautifully updated 4-bedroom, 2-bathroom home ideally situated near Abbey Centre and within walking distance to schools. Upstairs, modern colors create an airy atmosphere in the living room, complemented by vaulted ceilings. The kitchen is marvelously modern with blue cupboards and stunning copper accents in the backsplash. Enjoy your morning coffee from the coffee bar steps away from the back deck. The primary bedroom is tucked away in a serene corner, with a second bedroom perfect for children just steps away. A four-piece bathroom completes the main level. Downstairs, an open rec room offers the ideal space for games and family movie nights. Discover a hidden treasure under the stairs—a creatively crafted space perfect for children's imaginative play or a cozy retreat for your favorite pet. Two additional bedrooms downstairs are ideal for older children or young adults. This level also features a complete four-piece bathroom with a relaxing jet tub. The home encourages outdoor entertaining with its multi-level deck, where you can always enjoy a relaxed atmosphere at the stand-up bar. Whether hosting an afternoon pool party or making s'mores around the firepit, this home offers space for every occasion.
Location
Province AB
County Lacombe County
Zoning R1
Direction NW
Rooms
Basement Finished, Full
Interior
Interior Features Chandelier, Jetted Tub, Vaulted Ceiling(s)
Heating Forced Air, Natural Gas
Cooling None
Flooring Laminate, Tile, Vinyl Plank
Appliance Dishwasher, Dryer, Electric Stove, Microwave, Refrigerator, Washer
Laundry Lower Level
Exterior
Parking Features Off Street
Garage Description Off Street
Fence Fenced
Pool Above Ground, Salt Water
Community Features Other, Park, Playground, Schools Nearby
Roof Type Asphalt Shingle
Porch Deck
Lot Frontage 48.23
Total Parking Spaces 2
Building
Lot Description Back Yard, Cul-De-Sac, Pie Shaped Lot
Foundation Poured Concrete
Architectural Style Bi-Level
Level or Stories Bi-Level
Structure Type Vinyl Siding
Others
Restrictions None Known
Tax ID 92267252
Ownership Private
Read Less
Want to know what your home might be worth? Contact us for a FREE valuation!

Our team is ready to help you sell your home for the highest possible price ASAP






