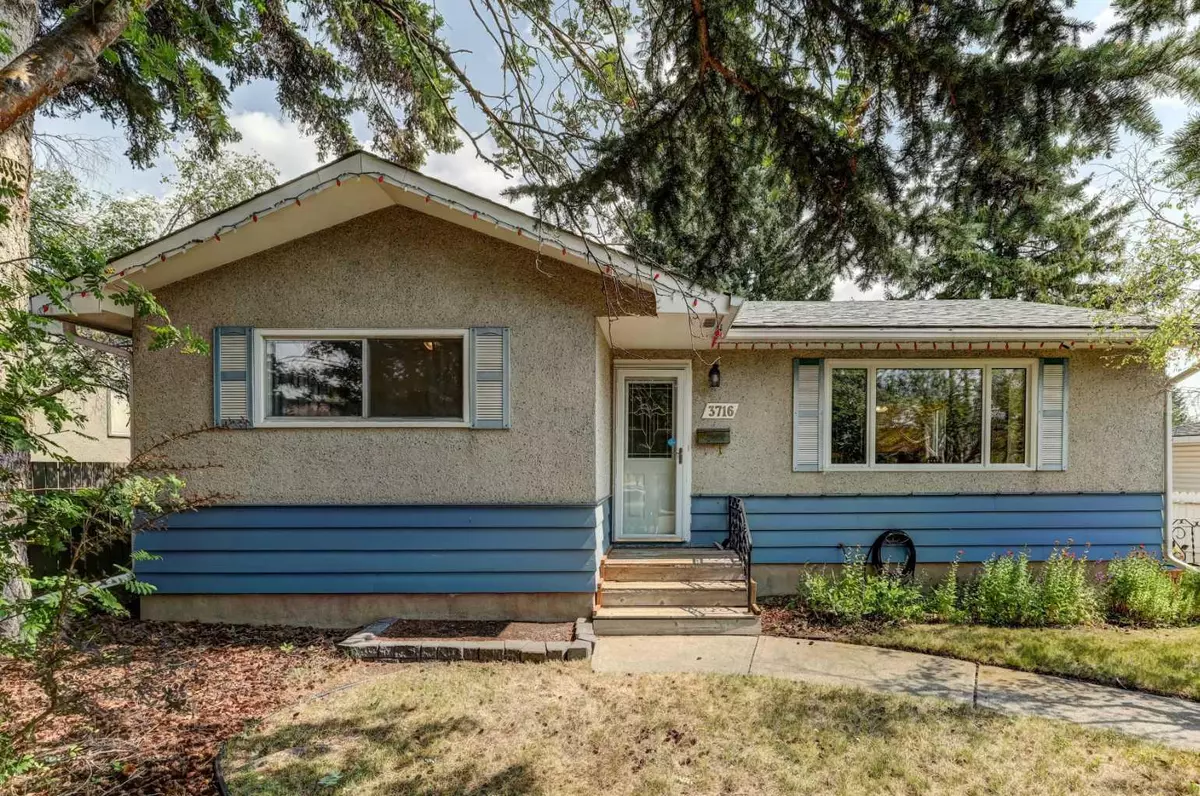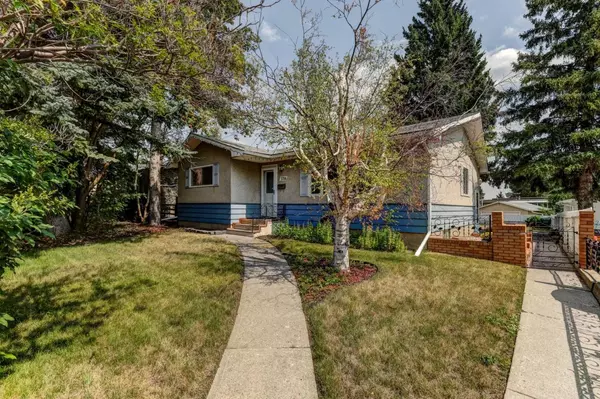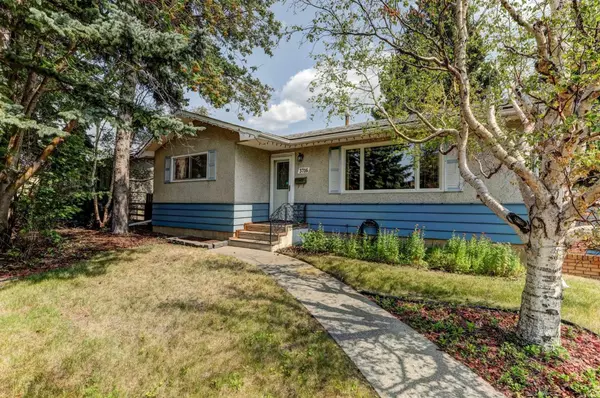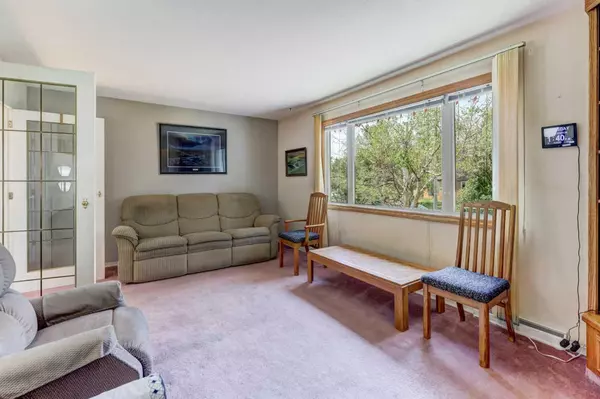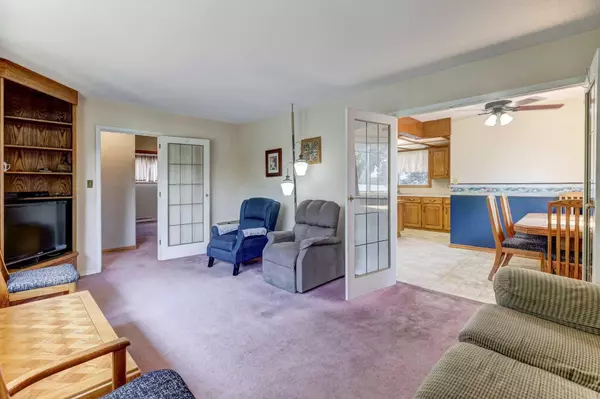$650,000
$650,000
For more information regarding the value of a property, please contact us for a free consultation.
3716 47 ST SW Calgary, AB T3E 3X4
5 Beds
2 Baths
1,068 SqFt
Key Details
Sold Price $650,000
Property Type Single Family Home
Sub Type Detached
Listing Status Sold
Purchase Type For Sale
Square Footage 1,068 sqft
Price per Sqft $608
Subdivision Glenbrook
MLS® Listing ID A2156548
Sold Date 08/14/24
Style Bungalow
Bedrooms 5
Full Baths 2
Originating Board Calgary
Year Built 1964
Annual Tax Amount $4,105
Tax Year 2024
Lot Size 6,716 Sqft
Acres 0.15
Property Description
Good solid bungalow with oversized heated double detached garage on 56'x120' lot in cul-de-sac location conveniently located close to schools, shopping and parks plus quick access to wherever you wish to go. Almost 2000 sf of living space with 3 bedrooms on main and 2 bedrooms (non-egress windows) on lower level plus 2 full baths. Solid oak kitchen with island and pantry and sink overlooking backyard to watch the kids play. Spacious dining room and french door leading to living room with another french door leading to front entry. Lower level has large family room. Many upgrades over the years. Be sure to check out the Virtual Tour Link for floor plans and virtual tours where you can take a "walk" throughout all the rooms of the home. Don't miss out on making this family home your home today!
Location
Province AB
County Calgary
Area Cal Zone W
Zoning R-C1
Direction W
Rooms
Basement Finished, Full
Interior
Interior Features Central Vacuum, French Door, Kitchen Island, No Animal Home, No Smoking Home, Pantry
Heating Forced Air, Natural Gas
Cooling None
Flooring Carpet, Laminate, Linoleum
Appliance Dishwasher, Garage Control(s), Gas Dryer, Gas Stove, Range Hood, Refrigerator, Washer, Window Coverings
Laundry Gas Dryer Hookup, In Basement
Exterior
Parking Features Alley Access, Double Garage Detached, Garage Door Opener, Garage Faces Rear, Heated Garage, Insulated
Garage Spaces 2.0
Garage Description Alley Access, Double Garage Detached, Garage Door Opener, Garage Faces Rear, Heated Garage, Insulated
Fence Fenced
Community Features Park, Playground, Schools Nearby, Shopping Nearby
Roof Type Asphalt Shingle
Porch Patio
Lot Frontage 55.97
Exposure W
Total Parking Spaces 2
Building
Lot Description Back Lane, Back Yard, Cul-De-Sac, Front Yard, Lawn, Landscaped, Rectangular Lot
Foundation Poured Concrete
Architectural Style Bungalow
Level or Stories One
Structure Type Stucco
Others
Restrictions Utility Right Of Way
Tax ID 91176684
Ownership Private
Read Less
Want to know what your home might be worth? Contact us for a FREE valuation!

Our team is ready to help you sell your home for the highest possible price ASAP

