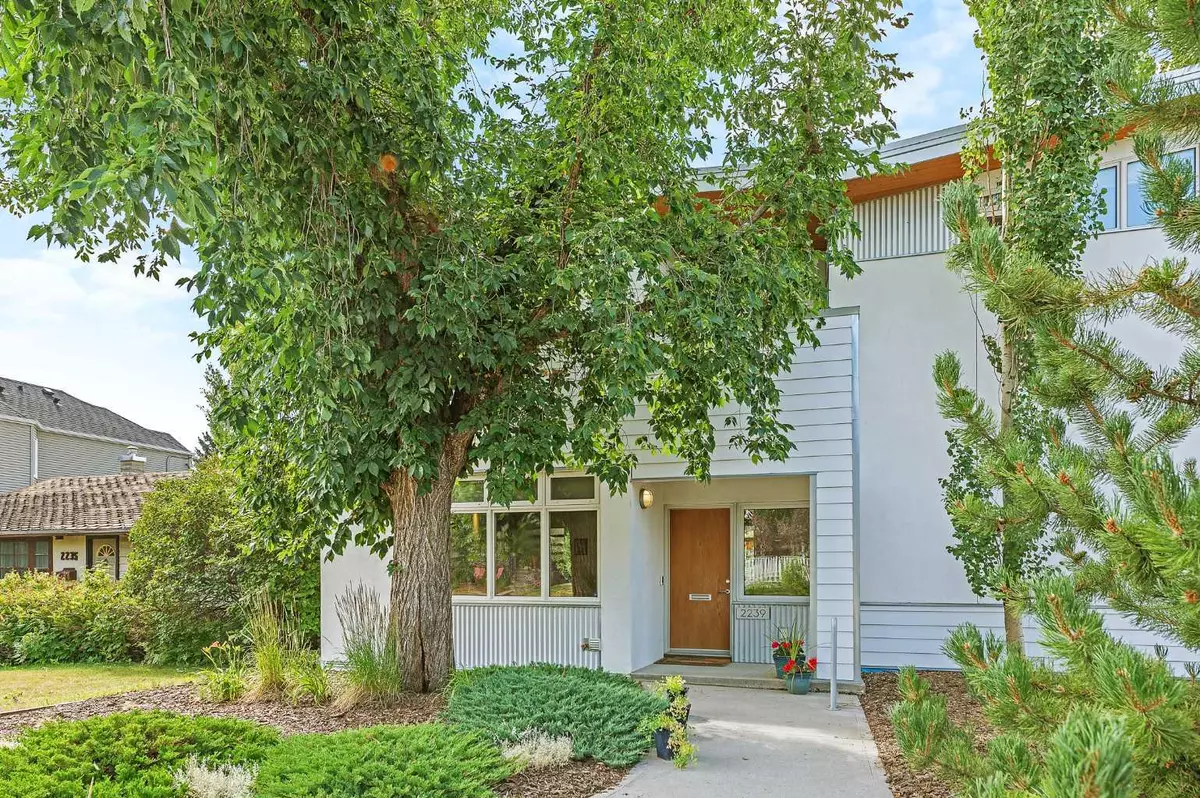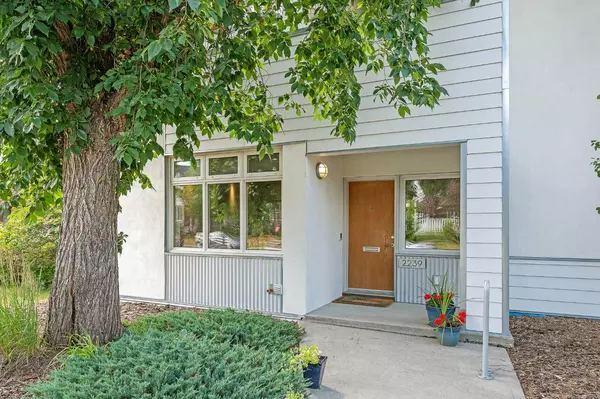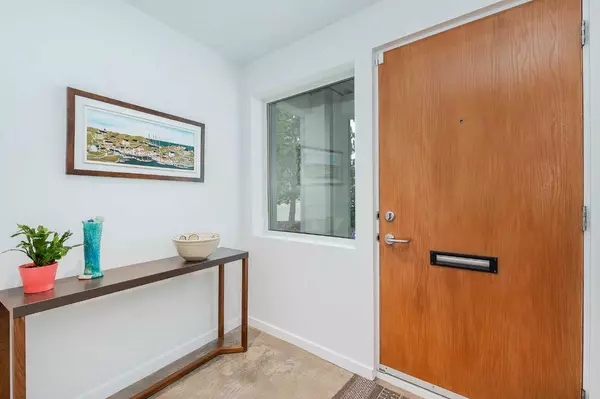$860,000
$864,900
0.6%For more information regarding the value of a property, please contact us for a free consultation.
2239 31 AVE SW Calgary, AB T2T 1T7
2 Beds
3 Baths
1,679 SqFt
Key Details
Sold Price $860,000
Property Type Single Family Home
Sub Type Semi Detached (Half Duplex)
Listing Status Sold
Purchase Type For Sale
Square Footage 1,679 sqft
Price per Sqft $512
Subdivision Richmond
MLS® Listing ID A2154118
Sold Date 08/14/24
Style 2 Storey,Side by Side
Bedrooms 2
Full Baths 2
Half Baths 1
Originating Board Calgary
Year Built 2011
Annual Tax Amount $6,135
Tax Year 2024
Lot Size 3,003 Sqft
Acres 0.07
Property Description
This is not your cookie cutter home. If the attributes of quality built, cost efficiency, architecturally designed, low maintenance & walkability appeals to you, then this is a home you will absolutely fall in love with. All this in the safe and vibrant community of Richmond in Marda Loop. Architecturally designed by David Ferguson, the use of windows and natural materials provides rooms with a light and inviting coziness, additional design elements give the home an edgy urban vibe. The bright main level presents polished concrete floors with radiant in-floor heating/cooling & 9' ceilings that showcase the living room with cozy wood burning fireplace which seamlessly flows into the Scandinavian inspired kitchen tastefully finished with concrete counters, eating bar, plenty of storage space & stainless-steel appliances, including a Liebherr fridge & Bosch convection oven, 5 burner induction cooktop, microwave & dishwasher. The dining area with access to the balcony provides ample space to host a family gathering or dinner party. Completing the main level is a comfortable den/office with built-in desk. The second level, also with concrete floors, hosts 2 primary suites, each with a private balcony, walk-in closet & private 4 piece ensuite, both with sensor faucets & on-demand hot water. The larger bedroom ensuite includes a deep soaker tub & separate glass shower with oversized rain head & rinse wand. The second bedroom ensuite boasts a reclaimed clawfoot soaker tub with shower head. The laundry area includes Asko washer & dryer & custom built-in storage units. The FULLY DEVELOPED WALK-OUT BASEMENT includes a media room with built-in sound system, custom built-in storage unites & office/computer area. A 2 piece powder room, storage room & mudroom with walk-out to the heated garage are the finishing touches to the basement. Other notable features include triple pane windows, insulated concrete & SIP construction, under slab IPS insulation & external use of thermal mass to retain & distribute heat. The reversible Geothermal system keeps the home warm in winter & cool in the summer months. There's also a full PV solar system with 21 solar panels. The EDPM roof was recently redone & has a life span of 40-50 years. Continuous fresh air intake via the Earth-Tub system & heat recovery ventilators provide superior indoor air quality. A built-in sound system on every level can be controlled independently by the Sonos App & the heating/cooling system uses the Loxone App. Outside, enjoy low maintenance landscaping with bark mulch, ornamental grasses, fragrant lilac bushes, elm tree & evergreens. This environmentally friendly home is beautifully located walking distance to vibrant Marda Loop & close to schools, shopping, public transit & has easy access to Crowchild Trail.
Location
Province AB
County Calgary
Area Cal Zone Cc
Zoning R-C2
Direction N
Rooms
Other Rooms 1
Basement Finished, Full, Walk-Out To Grade
Interior
Interior Features Breakfast Bar, Built-in Features, Central Vacuum, Closet Organizers, High Ceilings, Low Flow Plumbing Fixtures, Open Floorplan, Recessed Lighting, Soaking Tub, Walk-In Closet(s), Wired for Sound
Heating In Floor, Geothermal, Heat Pump
Cooling Other
Flooring Concrete, Hardwood
Fireplaces Number 1
Fireplaces Type Wood Burning
Appliance Built-In Oven, Dishwasher, Dryer, Garage Control(s), Induction Cooktop, Microwave, Range Hood, Refrigerator, Washer, Window Coverings
Laundry See Remarks, Upper Level
Exterior
Parking Features Heated Garage, Single Garage Detached
Garage Spaces 1.0
Garage Description Heated Garage, Single Garage Detached
Fence None
Community Features Park, Playground, Schools Nearby, Shopping Nearby, Sidewalks, Street Lights
Roof Type Membrane,Rubber
Porch Balcony(s), Front Porch
Lot Frontage 21.69
Total Parking Spaces 1
Building
Lot Description Back Lane, Back Yard, Low Maintenance Landscape, Irregular Lot, Yard Lights
Foundation Poured Concrete
Architectural Style 2 Storey, Side by Side
Level or Stories Two
Structure Type Composite Siding,ICFs (Insulated Concrete Forms),Metal Siding ,Stucco
Others
Restrictions Easement Registered On Title
Tax ID 91122233
Ownership Private
Read Less
Want to know what your home might be worth? Contact us for a FREE valuation!

Our team is ready to help you sell your home for the highest possible price ASAP





