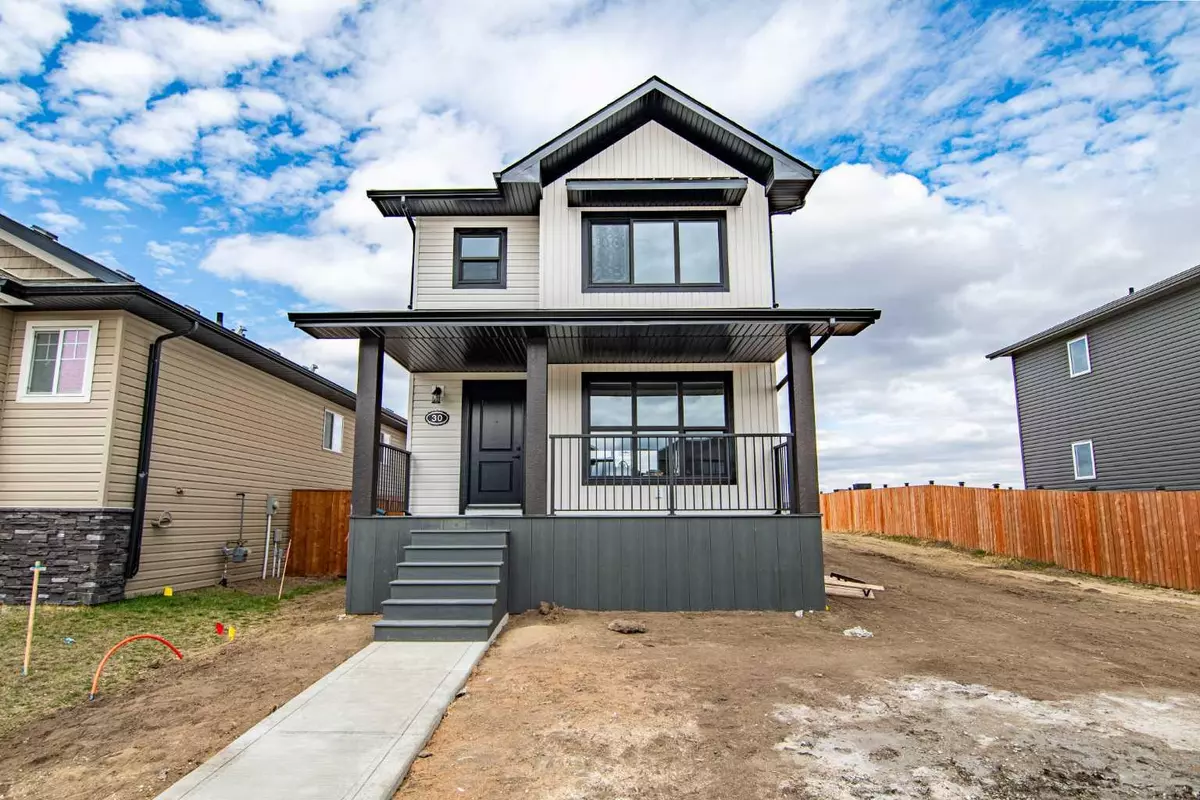$410,000
$419,900
2.4%For more information regarding the value of a property, please contact us for a free consultation.
30 Valmont ST Blackfalds, AB T4N 0L2
3 Beds
3 Baths
1,384 SqFt
Key Details
Sold Price $410,000
Property Type Single Family Home
Sub Type Detached
Listing Status Sold
Purchase Type For Sale
Square Footage 1,384 sqft
Price per Sqft $296
Subdivision Valley Ridge
MLS® Listing ID A2119875
Sold Date 08/14/24
Style 2 Storey
Bedrooms 3
Full Baths 2
Half Baths 1
Originating Board Central Alberta
Year Built 2024
Tax Year 2023
Lot Size 4,750 Sqft
Acres 0.11
Property Description
Free power for 6 months!! Quality move in ready home built by Larkaun Homes, possession immediate, This uniquely designed two storey has a front profile that showcases the home for fantastic curb appeal. Offering open kitchen with stainless steal appliances, Luxury vinyl plank on main floor living spaces, Vinyl tile in bathrooms, Large primary bedroom with 4 piece ensuite and walk-in closet, Upper floor laundry with Larkaun smart drain, Powder room on main, Large sun deck in the backyard. Very close to the Abbey Centre, Playgrounds, Walking paths and new high school. There is potential to build a 40x30 detached shop in back!!
Location
Province AB
County Lacombe County
Zoning R-1S
Direction SW
Rooms
Other Rooms 1
Basement Full, Unfinished
Interior
Interior Features Breakfast Bar, Kitchen Island, Pantry, Walk-In Closet(s)
Heating In Floor Roughed-In, Forced Air
Cooling None
Flooring Carpet, Tile, Vinyl Plank
Appliance Dishwasher, Microwave Hood Fan, Refrigerator, Stove(s)
Laundry Upper Level
Exterior
Parking Features Off Street
Garage Description Off Street
Fence None
Community Features Park, Playground, Schools Nearby
Roof Type Asphalt Shingle
Porch Front Porch
Lot Frontage 33.86
Total Parking Spaces 2
Building
Lot Description Back Lane, Back Yard
Foundation Poured Concrete
Architectural Style 2 Storey
Level or Stories Two
Structure Type Vinyl Siding,Wood Frame
New Construction 1
Others
Restrictions None Known
Tax ID 83851807
Ownership Private
Read Less
Want to know what your home might be worth? Contact us for a FREE valuation!

Our team is ready to help you sell your home for the highest possible price ASAP






