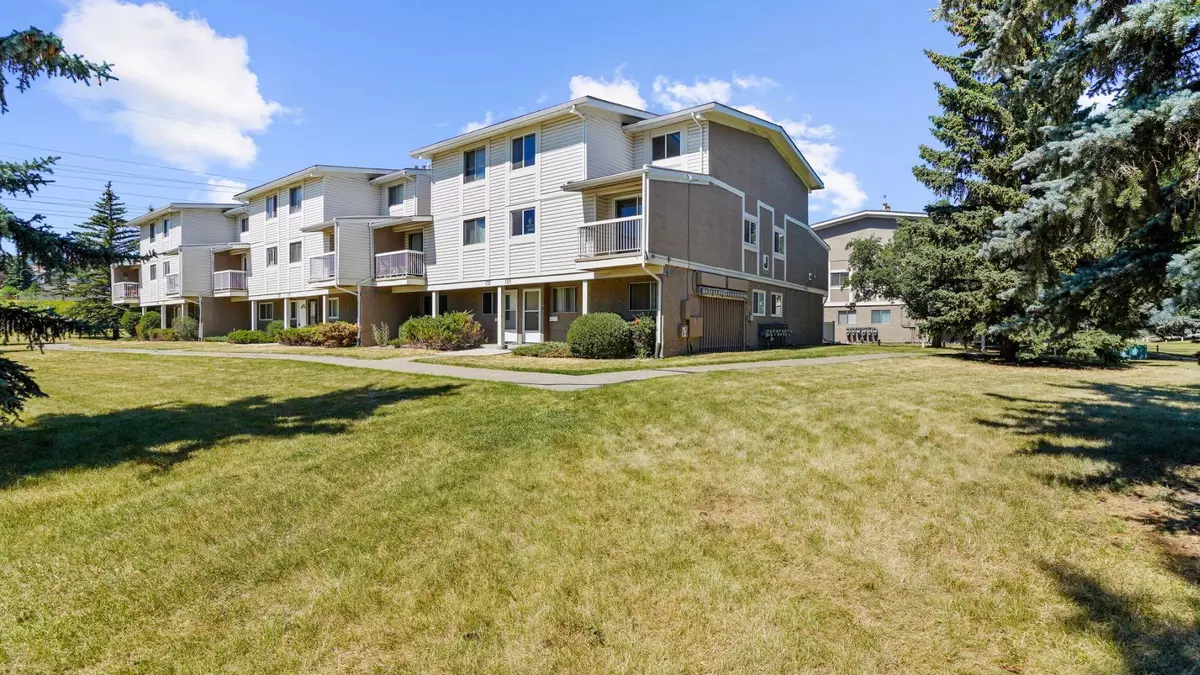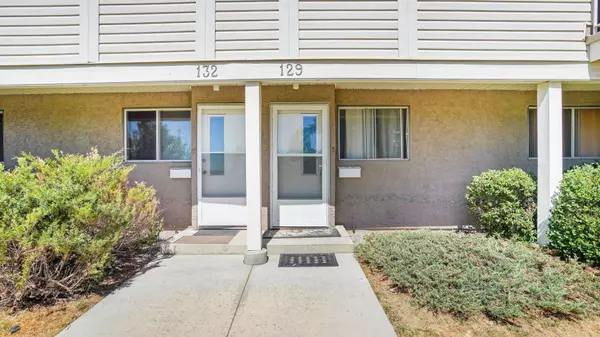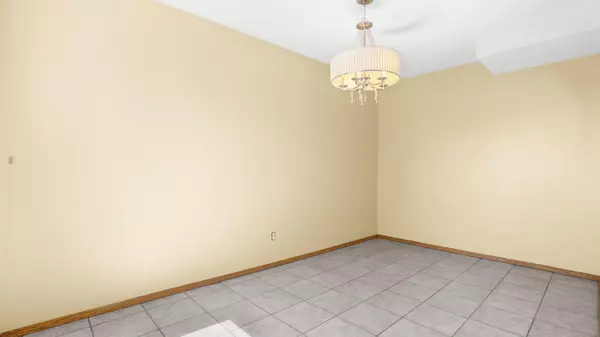$339,900
$339,900
For more information regarding the value of a property, please contact us for a free consultation.
3015 51 ST SW #129 Calgary, AB T3E6N5
2 Beds
1 Bath
1,248 SqFt
Key Details
Sold Price $339,900
Property Type Townhouse
Sub Type Row/Townhouse
Listing Status Sold
Purchase Type For Sale
Square Footage 1,248 sqft
Price per Sqft $272
Subdivision Glenbrook
MLS® Listing ID A2147291
Sold Date 08/12/24
Style 2 Storey
Bedrooms 2
Full Baths 1
Condo Fees $330
Originating Board Calgary
Year Built 1978
Annual Tax Amount $1,608
Tax Year 2024
Property Description
Outstanding location of this bright END unit in Building J Glenbrook Meadows, 2 storey home overlooking large off leash park and beside green space with mature trees, Building J is PRIVATE being nicely spaced from other buildings in the complex, lots of bright windows (upgraded in 2015) with additional window on east side of the home with lots of natural light, brand NEW carpet just installed, newer hot water tank (2022) and high efficiency furnace (2022), spacious layout with two large bedrooms with south facing views onto park, the primary bedroom has floor to ceiling mirrored closet doors, OPEN plan with living room, tiled dining room or flex space is ideal for entertaining, east facing window above kitchen sink with ample counter space, in-suite laundry and good sized storage, attached SOUTH facing balcony, window coverings, walking distance to lots of retail shopping options, restaurants, entertainment, gyms, parks, schools, transit, Westhills Town Square and Richmond Square. QUICK commute to downtown and mountain wonders from this fantastic location in the family friendly community in Glenbrook. Assigned parking stall (#85) with visitor parking and ability to rent extra stall if needed from property manager, Pet Policy Restrictions with adult dogs weighing less than 50lbs, LOW Condo fees is a plus, an opportunity not to be missed for one of the BEST locations in the complex!
Location
Province AB
County Calgary
Area Cal Zone W
Zoning M-C1 d75
Direction S
Rooms
Basement None
Interior
Interior Features Ceiling Fan(s), Central Vacuum, Laminate Counters, Separate Entrance, Soaking Tub
Heating High Efficiency, Forced Air, Natural Gas
Cooling None
Flooring Carpet, Linoleum, Tile
Appliance Dishwasher, Dryer, Electric Range, Refrigerator, Washer/Dryer Stacked, Window Coverings
Laundry In Unit
Exterior
Parking Features Assigned, Stall
Garage Description Assigned, Stall
Fence None
Community Features Park, Playground, Schools Nearby, Shopping Nearby, Sidewalks, Street Lights, Walking/Bike Paths
Amenities Available Playground, Snow Removal, Visitor Parking
Roof Type Asphalt Shingle
Porch Balcony(s)
Exposure S
Total Parking Spaces 1
Building
Lot Description Backs on to Park/Green Space, Landscaped, Level, See Remarks
Foundation Poured Concrete
Architectural Style 2 Storey
Level or Stories Two
Structure Type Vinyl Siding,Wood Frame
Others
HOA Fee Include Amenities of HOA/Condo,Insurance,Professional Management,Reserve Fund Contributions,Snow Removal,Trash
Restrictions Pet Restrictions or Board approval Required,Pets Allowed,See Remarks
Tax ID 91243745
Ownership Private
Pets Allowed Restrictions, Cats OK, Dogs OK
Read Less
Want to know what your home might be worth? Contact us for a FREE valuation!

Our team is ready to help you sell your home for the highest possible price ASAP





