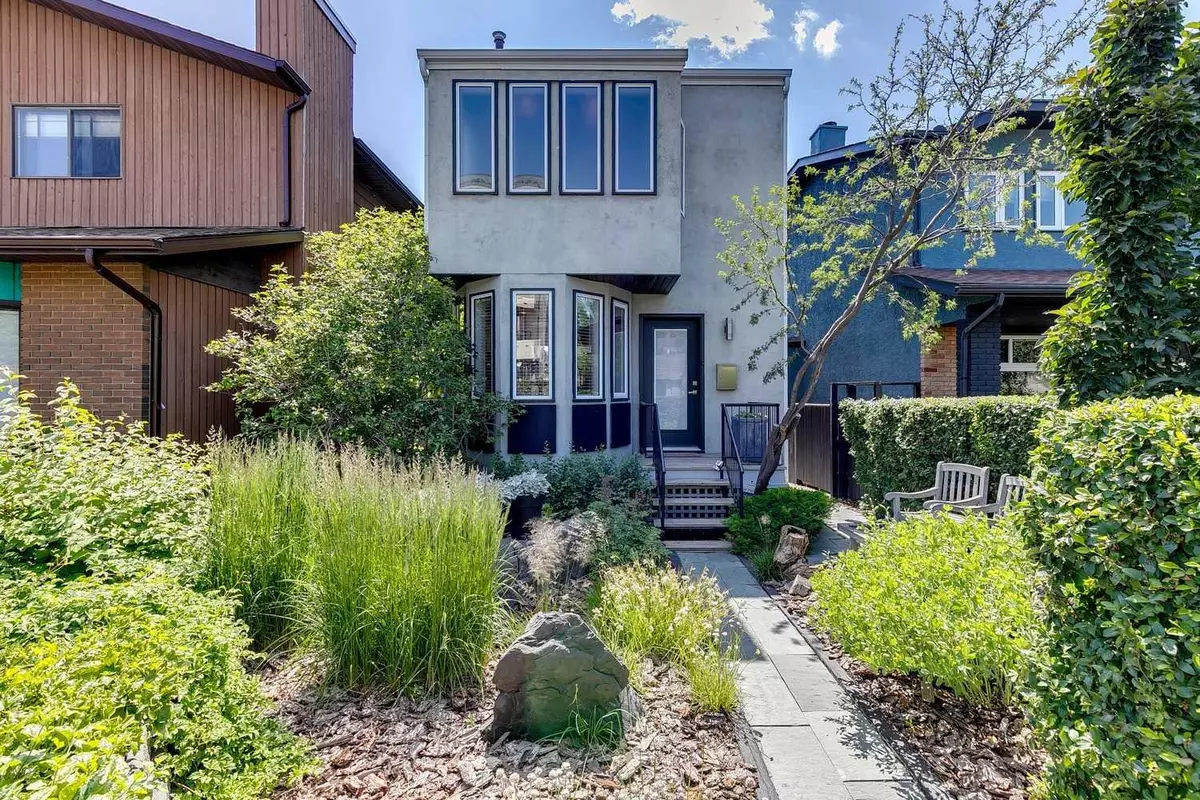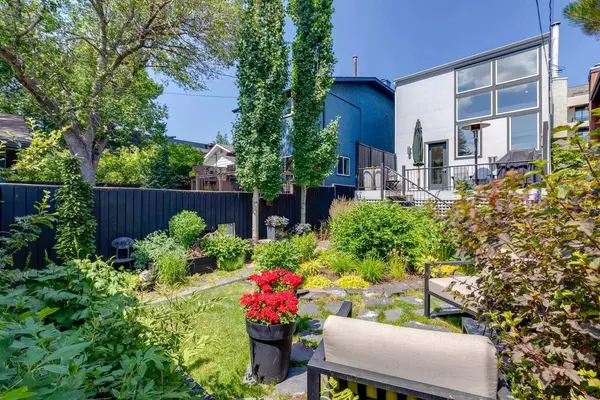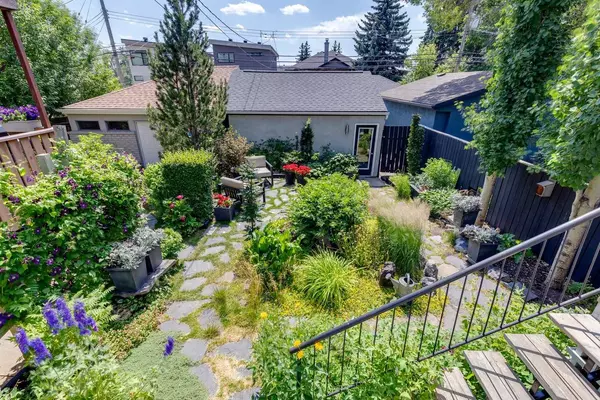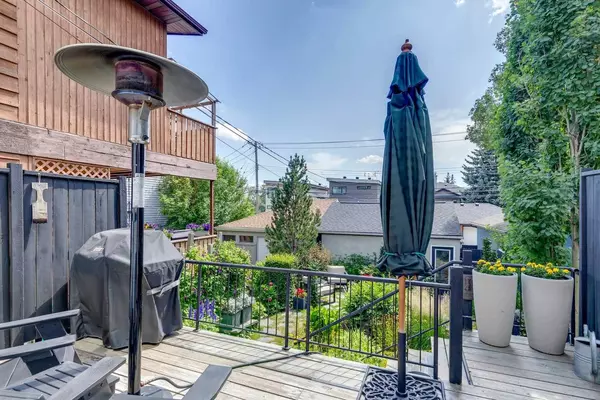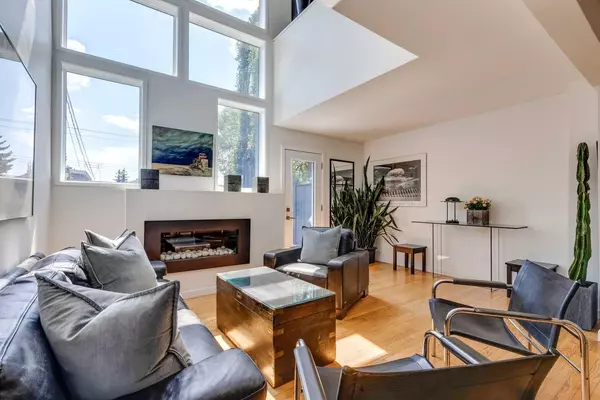$690,000
$699,000
1.3%For more information regarding the value of a property, please contact us for a free consultation.
1707 30 AVE SW Calgary, AB T2T 1P6
2 Beds
2 Baths
959 SqFt
Key Details
Sold Price $690,000
Property Type Single Family Home
Sub Type Detached
Listing Status Sold
Purchase Type For Sale
Square Footage 959 sqft
Price per Sqft $719
Subdivision South Calgary
MLS® Listing ID A2151076
Sold Date 08/09/24
Style 2 Storey
Bedrooms 2
Full Baths 2
Originating Board Calgary
Year Built 1981
Annual Tax Amount $4,040
Tax Year 2024
Lot Size 3,121 Sqft
Acres 0.07
Property Description
Investor Alert! Wonderfully maintained, perfectly situated and priced to sell, this two bedroom, two story loft, detached home with a contemporary open floor plan is sure to impress. From the spacious dining and living area to the south facing backyard with a meticulous garden view, there is plenty of room for any couple to enjoy. Features include a 17' cathedral ceiling, updated kitchen, windows and doors, two fireplaces, maple and oak hardwood, oversized double detached garage, and so much more! The home features a professionally executed garden starting with an xeriscape front yard and a lush oasis in the back which includes over 45 different varieties of perennials and shrubs. Located in South Calgary around the corner from the community park with convenient access to an outdoor pool and pickleball/tennis courts. The vibrant Marda Loop commercial district is a short walk away with its many restaurants, shops and gathering places. This beauty won't last long! Book your showing today.
Location
Province AB
County Calgary
Area Cal Zone Cc
Zoning R-C2
Direction N
Rooms
Other Rooms 1
Basement Finished, Full
Interior
Interior Features Central Vacuum, Granite Counters, High Ceilings
Heating Central
Cooling None
Flooring Carpet, Linoleum, Tile, Wood
Fireplaces Number 2
Fireplaces Type Bedroom, Family Room, Gas
Appliance Dishwasher, Electric Stove, Microwave, Refrigerator, Washer/Dryer Stacked
Laundry In Basement
Exterior
Parking Features Double Garage Detached
Garage Spaces 2.0
Garage Description Double Garage Detached
Fence Partial
Community Features Park, Playground, Pool, Schools Nearby, Shopping Nearby, Tennis Court(s), Walking/Bike Paths
Roof Type Asphalt Shingle
Porch Front Porch
Lot Frontage 24.97
Exposure N
Total Parking Spaces 2
Building
Lot Description Back Lane, Back Yard, Front Yard, Garden, Landscaped, See Remarks
Foundation Poured Concrete
Architectural Style 2 Storey
Level or Stories Two
Structure Type Stucco,Wood Frame
Others
Restrictions Encroachment
Tax ID 91113528
Ownership Private
Read Less
Want to know what your home might be worth? Contact us for a FREE valuation!

Our team is ready to help you sell your home for the highest possible price ASAP

