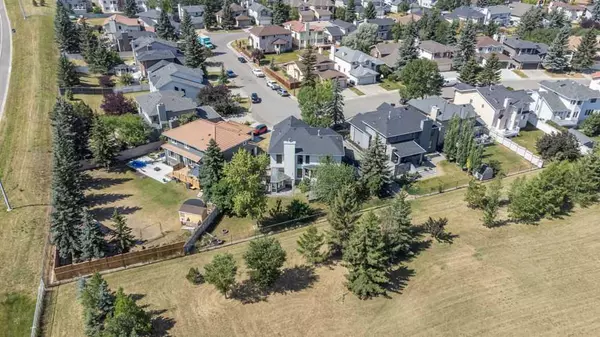$890,888
$858,800
3.7%For more information regarding the value of a property, please contact us for a free consultation.
103 Edgebrook Close NW Calgary, AB T3A 4W6
4 Beds
4 Baths
2,376 SqFt
Key Details
Sold Price $890,888
Property Type Single Family Home
Sub Type Detached
Listing Status Sold
Purchase Type For Sale
Square Footage 2,376 sqft
Price per Sqft $374
Subdivision Edgemont
MLS® Listing ID A2154044
Sold Date 08/09/24
Style 2 Storey Split
Bedrooms 4
Full Baths 3
Half Baths 1
Originating Board Calgary
Year Built 1989
Annual Tax Amount $5,240
Tax Year 2024
Lot Size 7,803 Sqft
Acres 0.18
Property Description
OPEN HOUSE SATURDAY AUGUST 3RD 12:00-3:00PM. Welcome to this charming mature home in the highly sought-after NW community of Edgemont, lovingly maintained by its owners for 23 years. This expansive property boasts over 3,600 sq ft of beautifully developed space on a huge pie-shaped lot, backing onto a green space, offering a perfect blend of classic elegance and modern comfort. As you step inside, you're greeted by a spacious and inviting entrance. The front room features stunning vaulted ceilings & beautiful feature windows, creating a bright and airy atmosphere. Adjacent to this space is a formal dining area, ideal for hosting gatherings, which seamlessly transitions through double doors into the kitchen. The main floor showcases rich hardwood and slate flooring, adding warmth and character throughout. The well-appointed kitchen has abundant cabinetry, large pantry, and convenient built-in desk area. A sunny breakfast nook offers a lovely spot for casual dining, while the cozy family room, featuring an open-to-above design and an impressive brick-faced fireplace, is perfect for relaxing evenings. This level also includes a versatile office space with a built-in desk, a convenient 2-piece powder room, and laundry room with direct access to the garage. Upstairs, the primary bedroom is a true retreat, offering dual walk-in closets and a spacious 4-piece ensuite, complete with large soaker tub and walk-in shower. The 2 additional bedrooms are larger than average & share an updated 3 piece bathroom providing ample space for family and guests. Downstairs, the fully finished walk-up basement extends the living area, featuring a spacious recreation room, 4th bedroom (not to egress), and a 3-piece bathroom. The wet bar, equipped with a fridge and microwave, is perfect for movie nights or extended family stays. There's tons of extra storage space in addition to a 2nd laundry area. Outside, the sprawling backyard is a private oasis, surrounded by mature trees and featuring a low-maintenance composite deck. The property backs onto a peaceful field, offering serene views and a sense of seclusion. The heated garage has it all - workspace, incredible cabinets & storage & space to exercise that can easily move to fit 2 vehicles. Other updates include updated shingles and a tankless hot water system installed in 2022. Located in a quiet cul-de-sac welcomed by a beautiful south facing front patio, this home is nestled in a beautiful, mature neighborhood with a wealth of nearby amenities. You are surrounded by acres of ravines, walking paths, schools close by and walking distance to Nosehill Park! Don't miss your chance to own this exceptional home!
Location
Province AB
County Calgary
Area Cal Zone Nw
Zoning R-C1
Direction SW
Rooms
Other Rooms 1
Basement Finished, Full, Walk-Up To Grade
Interior
Interior Features Built-in Features, Ceiling Fan(s), Kitchen Island, Laminate Counters, Low Flow Plumbing Fixtures, Pantry, Soaking Tub, Storage, Vaulted Ceiling(s), Walk-In Closet(s)
Heating Forced Air, Natural Gas
Cooling None
Flooring Carpet, Hardwood, Slate, Tile
Fireplaces Number 1
Fireplaces Type Brick Facing, Gas
Appliance Dishwasher, Dryer, Electric Stove, Garage Control(s), Microwave, Range Hood, Refrigerator, Washer, Water Purifier, Window Coverings
Laundry In Basement, Main Level
Exterior
Parking Features Double Garage Attached, Driveway, Garage Door Opener, Garage Faces Front, Heated Garage, Oversized, See Remarks
Garage Spaces 2.0
Garage Description Double Garage Attached, Driveway, Garage Door Opener, Garage Faces Front, Heated Garage, Oversized, See Remarks
Fence Fenced
Community Features Other, Park, Playground, Schools Nearby, Shopping Nearby
Roof Type Asphalt Shingle
Porch Deck, Patio
Lot Frontage 29.43
Total Parking Spaces 4
Building
Lot Description Back Yard, Backs on to Park/Green Space, Corner Lot, Landscaped, Pie Shaped Lot
Foundation Poured Concrete
Architectural Style 2 Storey Split
Level or Stories Two
Structure Type Brick,Stucco,Wood Frame
Others
Restrictions None Known
Tax ID 91070633
Ownership Private
Read Less
Want to know what your home might be worth? Contact us for a FREE valuation!

Our team is ready to help you sell your home for the highest possible price ASAP





