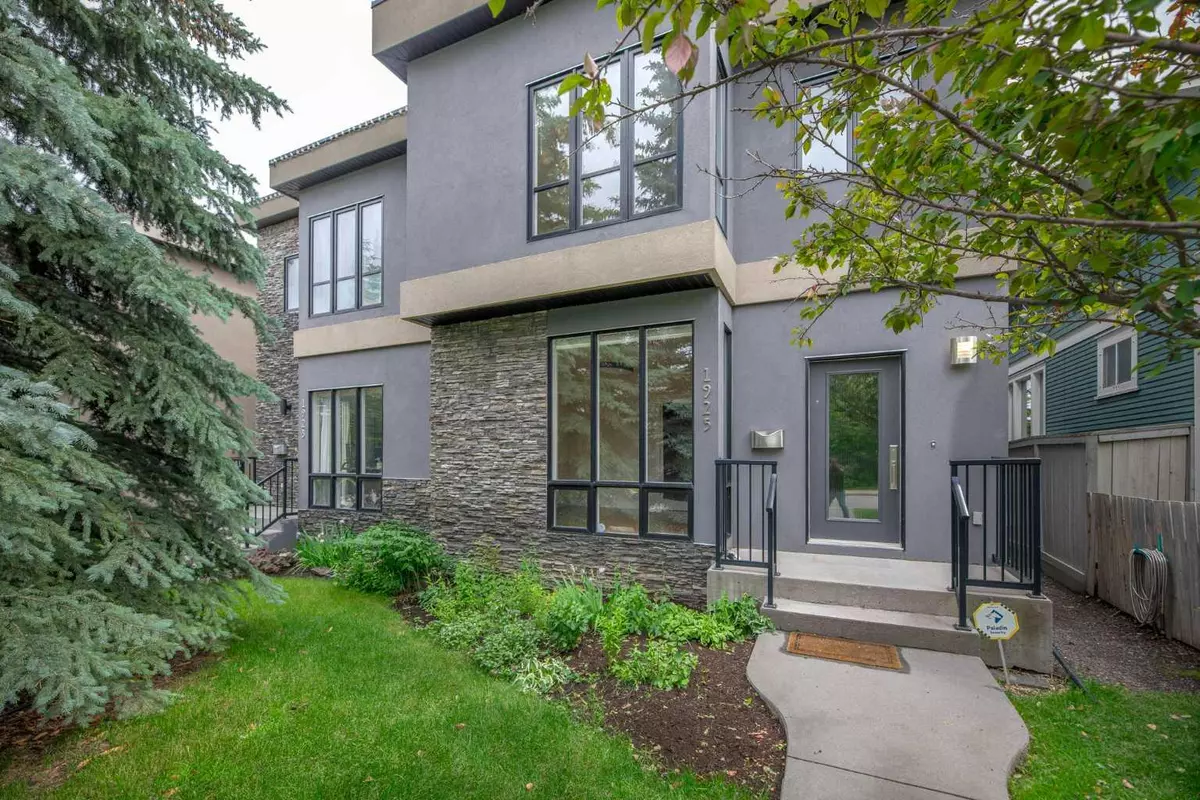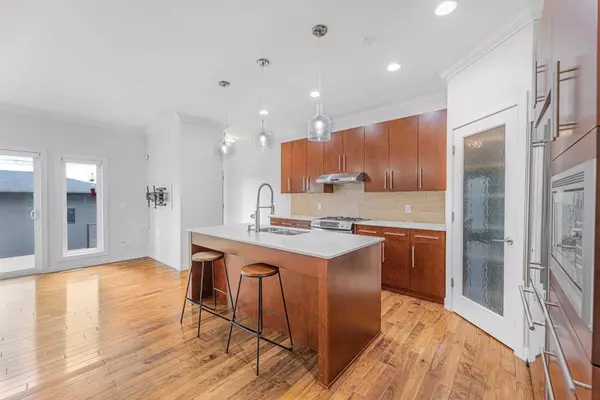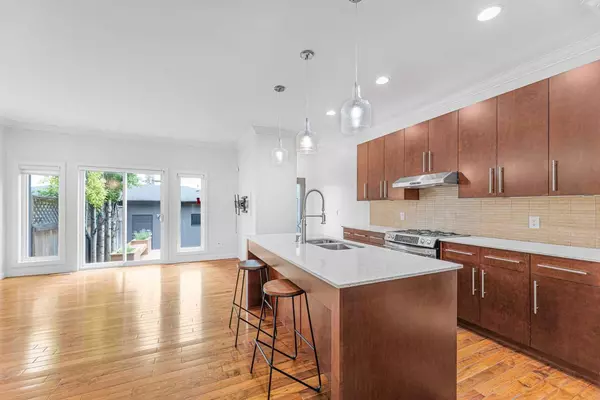$850,000
$880,000
3.4%For more information regarding the value of a property, please contact us for a free consultation.
1925 32 AVE SW Calgary, AB T2T1W5
4 Beds
4 Baths
2,029 SqFt
Key Details
Sold Price $850,000
Property Type Single Family Home
Sub Type Semi Detached (Half Duplex)
Listing Status Sold
Purchase Type For Sale
Square Footage 2,029 sqft
Price per Sqft $418
Subdivision South Calgary
MLS® Listing ID A2147105
Sold Date 08/08/24
Style 2 Storey,Side by Side
Bedrooms 4
Full Baths 3
Half Baths 1
Originating Board Calgary
Year Built 2006
Annual Tax Amount $5,250
Tax Year 2024
Lot Size 3,121 Sqft
Acres 0.07
Property Description
Welcome to your dream home in Marda Loop, Calgary's desirable neighborhood! This stunning 4-bedroom, 3.5-bathroom side by side home boasts over 2,000 sq/ft of living space, complete with a cozy fireplace, air conditioning, and hardwood floors on the main. This home has been freshly painted and new carpet throughout, this home is move-in ready! The kitchen features plenty of cabinet space plus a corner pantry, gas stove and stone countertops! On the upper level you will find a large primary bedroom with ensuite with heated floors, two more bedrooms, laundry room and another full bathroom making this home perfect for a growing family. You will enjoy the finished basement with wet bar, heated floors, full bathroom, and a fourth bedroom making this area perfect to host move night or games night in the rec space. With the hot summer nights here, you can relax outdoors in your backyard on the large south facing deck and surrounding trees while enjoying a glass of your favourite wine. This home also features a Kinetico water softener system. This beautiful home is walking distance to Marda Loop's trendy shopping and restaurants, and when you need to drive this home features a double detached garage for convenience. With the large main floor office space and nearby shopping this makes the perfect location for both work and play. Don't miss the opportunity to make this house your home.
Location
Province AB
County Calgary
Area Cal Zone Cc
Zoning R-C2
Direction N
Rooms
Other Rooms 1
Basement Finished, Full
Interior
Interior Features Central Vacuum, No Smoking Home, Sump Pump(s)
Heating Forced Air, Natural Gas
Cooling Central Air
Flooring Carpet, Hardwood, Tile
Fireplaces Number 1
Fireplaces Type Gas, Living Room
Appliance Dishwasher, Garage Control(s), Gas Range, Microwave, Range Hood, Refrigerator, Washer/Dryer, Window Coverings
Laundry Laundry Room
Exterior
Parking Features Double Garage Detached
Garage Spaces 2.0
Garage Description Double Garage Detached
Fence Fenced
Community Features Playground, Schools Nearby, Shopping Nearby, Sidewalks, Street Lights
Roof Type Flat
Porch Deck
Lot Frontage 24.97
Total Parking Spaces 2
Building
Lot Description Back Lane, Level, Rectangular Lot
Foundation Poured Concrete
Architectural Style 2 Storey, Side by Side
Level or Stories Two
Structure Type Stone,Stucco,Wood Frame
Others
Restrictions None Known
Tax ID 91604495
Ownership Private
Read Less
Want to know what your home might be worth? Contact us for a FREE valuation!

Our team is ready to help you sell your home for the highest possible price ASAP





