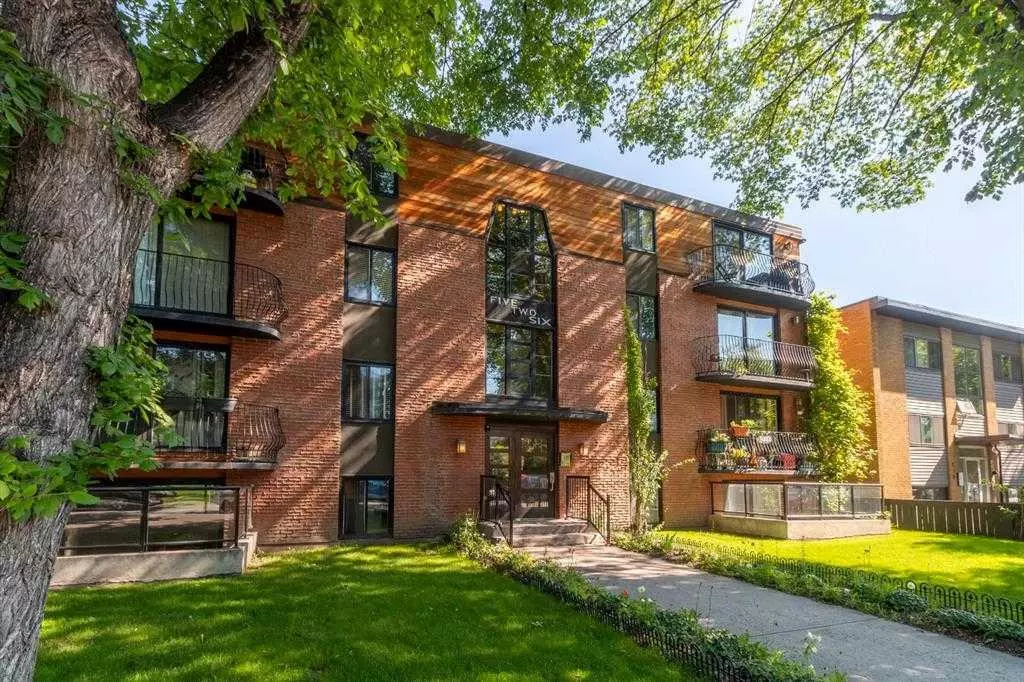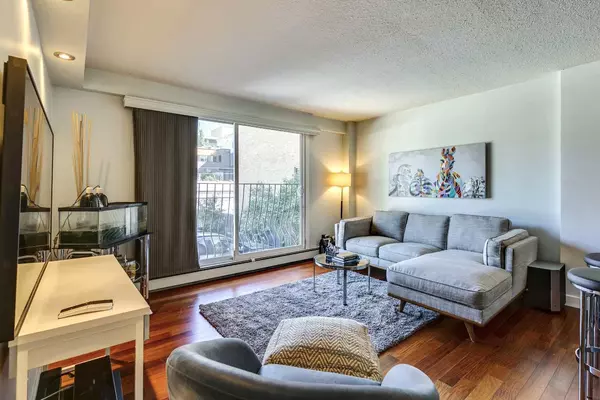$220,000
$199,900
10.1%For more information regarding the value of a property, please contact us for a free consultation.
526 22 AVE SW #203 Calgary, AB T2S 0H6
1 Bed
1 Bath
567 SqFt
Key Details
Sold Price $220,000
Property Type Condo
Sub Type Apartment
Listing Status Sold
Purchase Type For Sale
Square Footage 567 sqft
Price per Sqft $388
Subdivision Cliff Bungalow
MLS® Listing ID A2149878
Sold Date 08/07/24
Style Apartment
Bedrooms 1
Full Baths 1
Condo Fees $471/mo
Originating Board Calgary
Year Built 1966
Annual Tax Amount $1,355
Tax Year 2024
Property Description
OPEN HOUSE SUNDAY 1-3pm. Exceptional value for this perfect starter condo! Fantastic location in the heart of Cliff Bungalow on a tree-lined Avenue, just steps away from the vibrant 4th Street Village where you are surrounded by great restaurants, bars, fitness, boutiques, food stores and services. Just a few blocks to the walking/biking paths along the Elbow River. Minutes to downtown. Second-floor, corner-unit with windows on 2 sides. Generously sized 567 ft2 one-bedroom. Hardwood floors throughout the open plan. Living space has a huge set of sliding doors that bring in loads of light and a grill-railing in lieu of a balcony. Stylish kitchen has loads of storage and workspace, large island, stainless appliances, quartz counters and a “Rolex”-green backsplash. Spacious bedroom will easily hold a king size bed and carpet was removed and replaced with hardwood-plank vinyl. Full-width wall of closets. Bright bath with large vanity, heated floors and soaking tub-shower combo. Insuite laundry with full-size washer/dryer. Single parking stall. “FIVE TWO SIX” is a well-run 16 unit concrete building (no PTC) known for its beautiful garden and attractive red-brick exterior. Reasonable condo fee includes internet. Don't miss this great opportunity!
Location
Province AB
County Calgary
Area Cal Zone Cc
Zoning M-C2
Direction S
Interior
Interior Features Kitchen Island, No Smoking Home, Open Floorplan, Quartz Counters, Soaking Tub
Heating Baseboard, Boiler, Radiant
Cooling None
Flooring Ceramic Tile, Hardwood
Appliance Dishwasher, Dryer, Electric Stove, Microwave Hood Fan, Refrigerator, Washer, Window Coverings
Laundry In Unit
Exterior
Parking Features Assigned, Parking Lot, Stall
Garage Description Assigned, Parking Lot, Stall
Community Features Park, Shopping Nearby, Walking/Bike Paths
Amenities Available Parking
Porch None
Exposure N
Total Parking Spaces 1
Building
Story 4
Architectural Style Apartment
Level or Stories Single Level Unit
Structure Type Brick,Concrete
Others
HOA Fee Include Heat,Insurance,Internet,Parking,Professional Management,Reserve Fund Contributions,Sewer,Trash,Water
Restrictions Pet Restrictions or Board approval Required
Tax ID 91579202
Ownership Private
Pets Allowed Restrictions, Cats OK, Dogs OK
Read Less
Want to know what your home might be worth? Contact us for a FREE valuation!

Our team is ready to help you sell your home for the highest possible price ASAP





