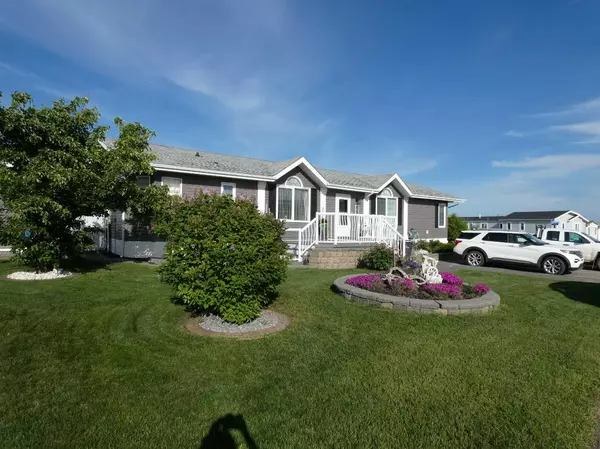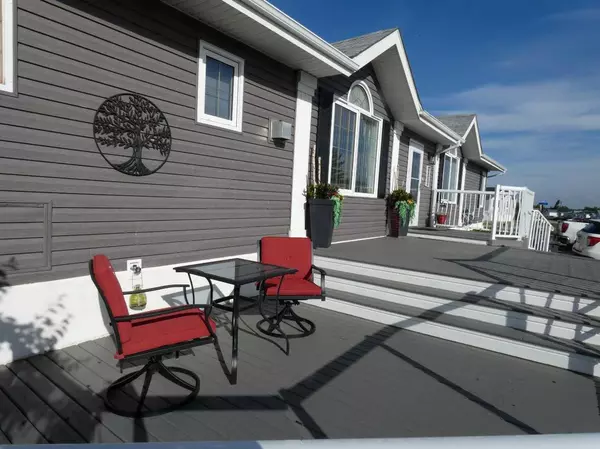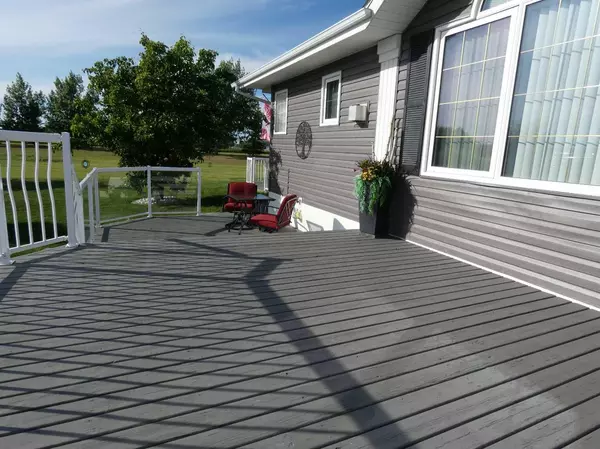$322,000
$324,900
0.9%For more information regarding the value of a property, please contact us for a free consultation.
394 Silver Pointe DR Rural Grande Prairie No. 1 County Of, AB T8W 5K5
3 Beds
2 Baths
1,980 SqFt
Key Details
Sold Price $322,000
Property Type Single Family Home
Sub Type Detached
Listing Status Sold
Purchase Type For Sale
Square Footage 1,980 sqft
Price per Sqft $162
Subdivision Mh - Silver Pointe
MLS® Listing ID A2145961
Sold Date 08/07/24
Style Modular Home
Bedrooms 3
Full Baths 2
Condo Fees $201
Originating Board Grande Prairie
Year Built 2003
Annual Tax Amount $1,767
Tax Year 2023
Lot Size 9,516 Sqft
Acres 0.22
Property Description
WOW!!!! This property, both inside and outside is Magazine worthy!!! Just take a quick look at the pictures. There is not much in this home that has not been redone!!! Flooring, feature walls, paint, light fixtures, ceiling, and the list goes on. Enter into a good sized kitchen with a great peninsula and eating bar and pantry. Right beside is a lovely dining room with patio doors to the back deck. There are 2 adjacent living rooms, one with a gas fireplace. Then a total of 3 bedrooms, the master with an amazing ensuite with double sinks, a large jetted tub, a separate steam shower, two sinks, and extra cabinets. And there is Central Air for all those warm days!!! There is access to the back decks from the master bedroom as well as from the laundry area, and the dining area. The back yard has 2 huge decks and 1 stone deck on the ground, and gas to the barbecue. The front has 3 decks as well. There are numerous meticulous flower beds. Shed is 12'4" x 20'3" and has power. This property is on an owned lot. Condo fees are applicable but no lot rent!!!! This is a property you wont want to miss. Loads of WOW factor here.
Location
Province AB
County Grande Prairie No. 1, County Of
Zoning RC-1
Direction W
Rooms
Other Rooms 1
Basement None
Interior
Interior Features Breakfast Bar, Ceiling Fan(s), Closet Organizers, French Door, High Ceilings, Jetted Tub, Kitchen Island, Pantry, Skylight(s), Wired for Sound
Heating Forced Air, Natural Gas
Cooling Central Air
Flooring Carpet, Vinyl Plank
Fireplaces Number 1
Fireplaces Type Gas
Appliance Central Air Conditioner, Dishwasher, Dryer, Electric Stove, Refrigerator, Washer
Laundry Laundry Room
Exterior
Parking Features Parking Pad
Garage Description Parking Pad
Fence Fenced
Community Features Lake, Park, Playground, Street Lights
Amenities Available Park, Playground
Roof Type Asphalt Shingle
Porch Deck
Lot Frontage 126.0
Exposure W
Total Parking Spaces 3
Building
Lot Description Back Yard, Corner Lot, Few Trees, Front Yard, Irregular Lot, Landscaped
Foundation ICF Block
Sewer Public Sewer
Water Well
Architectural Style Modular Home
Level or Stories One
Structure Type Vinyl Siding
Others
HOA Fee Include Common Area Maintenance,Reserve Fund Contributions,Sewer,Snow Removal,Trash,Water
Restrictions Pet Restrictions or Board approval Required
Tax ID 85002467
Ownership Joint Venture
Pets Allowed Restrictions
Read Less
Want to know what your home might be worth? Contact us for a FREE valuation!

Our team is ready to help you sell your home for the highest possible price ASAP





