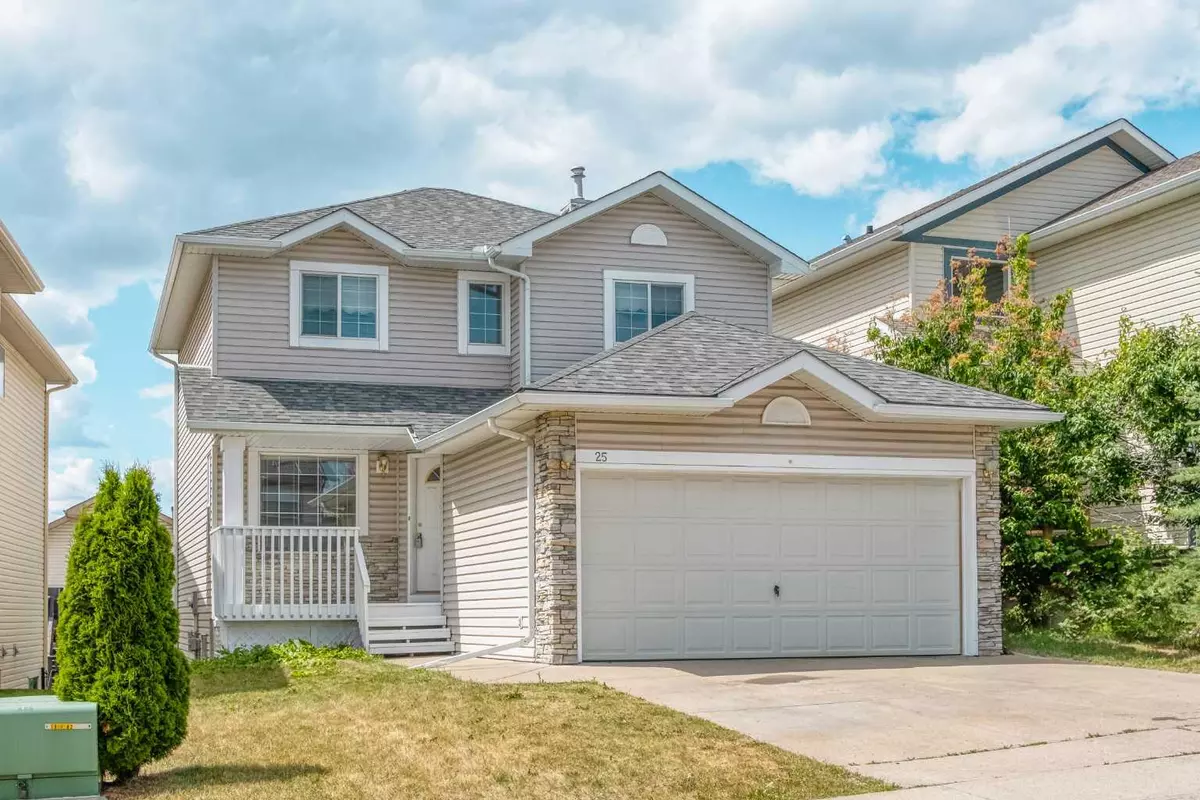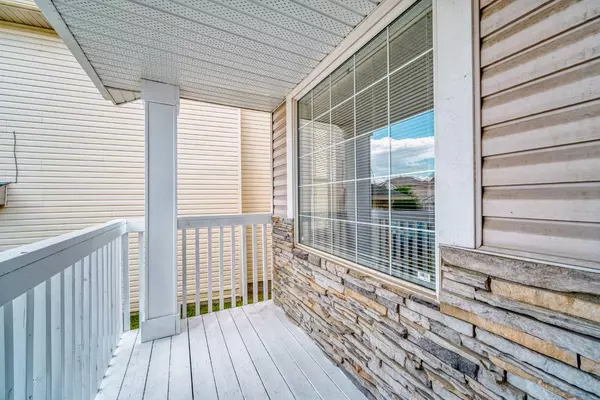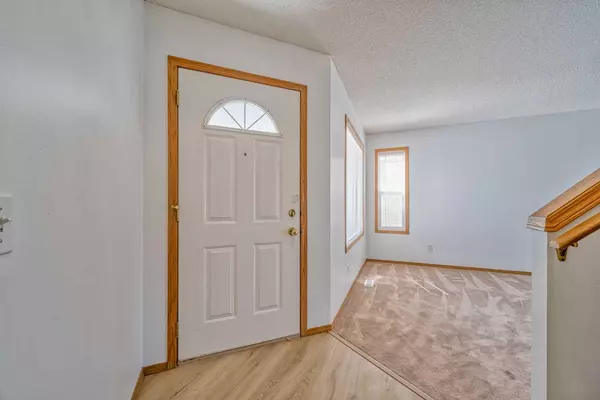$660,000
$649,900
1.6%For more information regarding the value of a property, please contact us for a free consultation.
25 Arbour Stone Rise NW Calgary, AB T3G 4N2
5 Beds
4 Baths
1,557 SqFt
Key Details
Sold Price $660,000
Property Type Single Family Home
Sub Type Detached
Listing Status Sold
Purchase Type For Sale
Square Footage 1,557 sqft
Price per Sqft $423
Subdivision Arbour Lake
MLS® Listing ID A2153914
Sold Date 08/06/24
Style 2 Storey
Bedrooms 5
Full Baths 3
Half Baths 1
HOA Fees $21/ann
HOA Y/N 1
Originating Board Calgary
Year Built 1998
Annual Tax Amount $3,729
Tax Year 2024
Lot Size 4,133 Sqft
Acres 0.09
Property Description
Location! Location! Location! Watch your kids walk to school! Welcome to this 2 storey Walk-Out Family Home with 2,257 square feet living space in the desirable Arbour Lake! 3+2 Bedrooms, 3.5 Bath Great Home for Growing Family!
Recent Upgrades: Freshly painted throughout, New vinyl plank flooring in Kitchen and foyer.
Upon entry, you are greeted by the 2 storey high ceiling foyer and the sunny East-facing Living Room on the left. Walk into the spacious Family Room, Breakfast Nook and the good sized Kitchen. The Kitchen offers a centre island, corner pantry and plenty of cabinets for storage. A sliding patio door to go onto the deck. This level is completed with a half bath and the mud room with laundry.
The second floor offers a total of 3 bedrooms including the spacious Master Bedroom with walk-thru closet, and a 4pc ensuite. 2 other good-sized bedrooms and a 4pc full bath.
Going down to the fully finished Walk-out basement, you have 2 additional bedrooms, a Den, and a full bath. Steps outside to the landscaped spacious backyard with covered patio. This home also offers air conditioning and a double attached garage.
Five minutes walk to Arbour Lake School and St. Ambrose School. And also close to Robert Thirsk High School, St. Maria Goretti School, Parks, Playgrounds, YMCA and many more amenities! Enjoy all the Beach and boating in the Summer in this Lake Community. Close to Crowfoot Shopping Centre and C-train station. Easy access to Stoney Trail. Don't miss this gem!
Location
Province AB
County Calgary
Area Cal Zone Nw
Zoning R-C1
Direction E
Rooms
Other Rooms 1
Basement Full, Walk-Out To Grade
Interior
Interior Features Closet Organizers, High Ceilings, Kitchen Island, Open Floorplan, Pantry
Heating Forced Air, Natural Gas
Cooling Central Air
Flooring Carpet, Vinyl Plank
Appliance Central Air Conditioner, Dishwasher, Dryer, Electric Stove, Garage Control(s), Refrigerator, Washer, Window Coverings
Laundry Main Level
Exterior
Parking Features Double Garage Attached
Garage Spaces 2.0
Garage Description Double Garage Attached
Fence Partial
Community Features Park, Playground, Schools Nearby, Shopping Nearby
Amenities Available Other
Roof Type Asphalt Shingle
Porch Deck, Front Porch, Patio
Lot Frontage 32.68
Total Parking Spaces 2
Building
Lot Description Landscaped, Rectangular Lot
Foundation Poured Concrete
Architectural Style 2 Storey
Level or Stories Two
Structure Type Stone,Vinyl Siding,Wood Frame
Others
Restrictions None Known
Tax ID 91300456
Ownership Private
Read Less
Want to know what your home might be worth? Contact us for a FREE valuation!

Our team is ready to help you sell your home for the highest possible price ASAP





