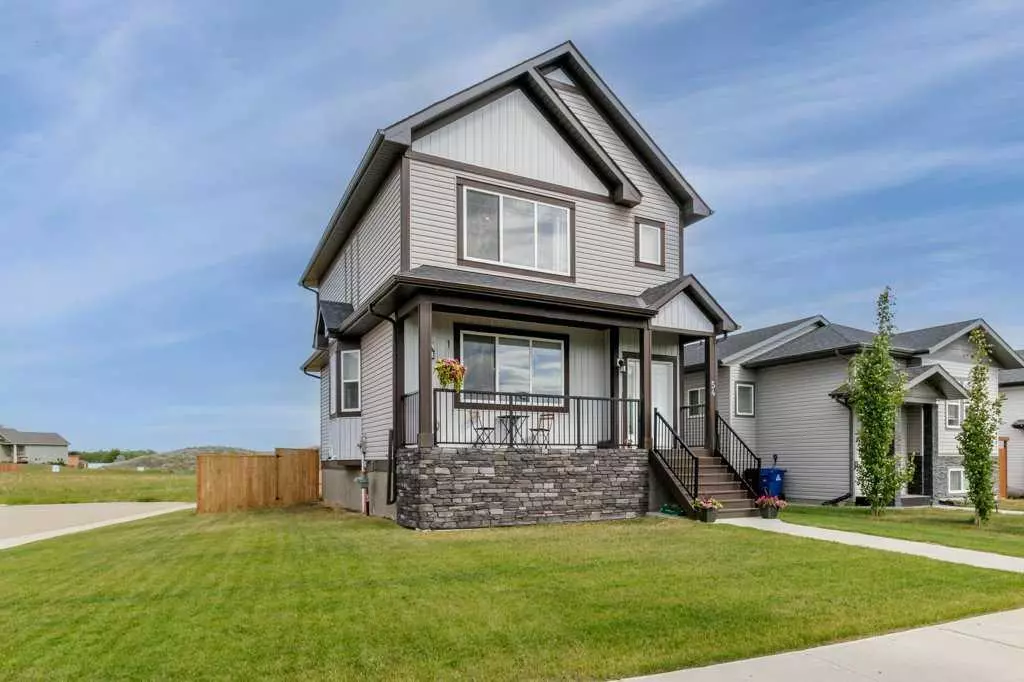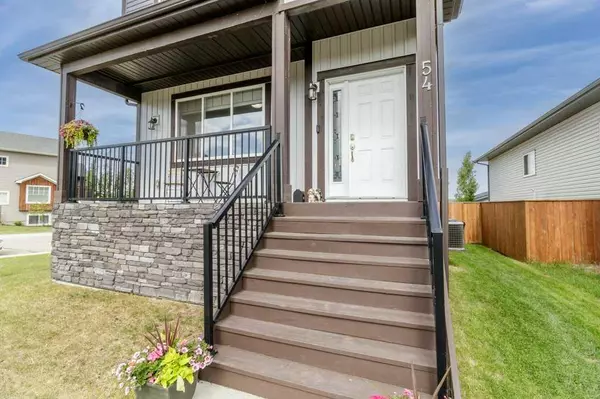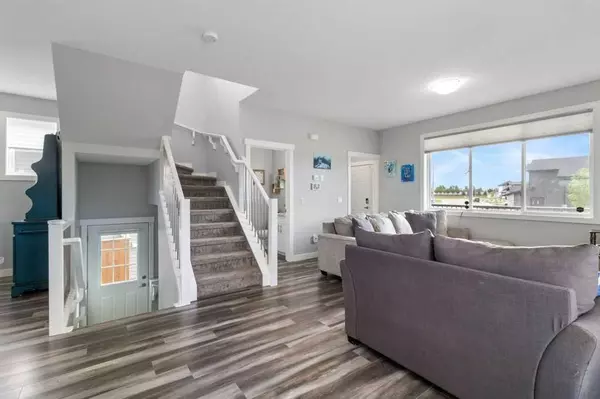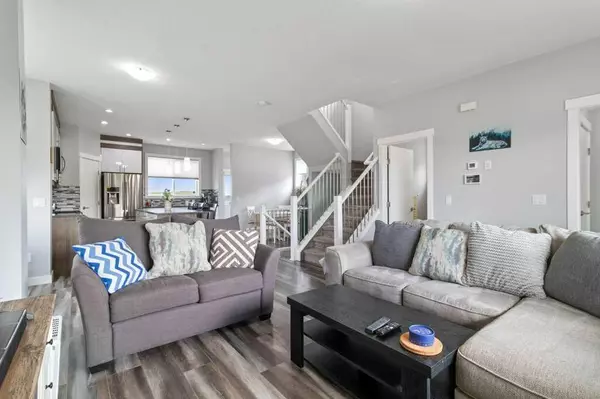$424,000
$434,000
2.3%For more information regarding the value of a property, please contact us for a free consultation.
54 Aurora Heights BLVD Blackfalds, AB T4M 0M6
3 Beds
3 Baths
1,536 SqFt
Key Details
Sold Price $424,000
Property Type Single Family Home
Sub Type Detached
Listing Status Sold
Purchase Type For Sale
Square Footage 1,536 sqft
Price per Sqft $276
Subdivision Aurora
MLS® Listing ID A2141850
Sold Date 08/03/24
Style 2 Storey
Bedrooms 3
Full Baths 2
Half Baths 1
Originating Board Central Alberta
Year Built 2017
Annual Tax Amount $3,492
Tax Year 2023
Lot Size 5,429 Sqft
Acres 0.12
Property Description
Don't overlook this stunning two-story home with exceptional curb appeal, starting with a charming front porch. As you enter, you'll be amazed by the abundance of natural light flooding the main floor through multiple large windows, highlighting the beautiful finishes throughout. The spacious living room flows seamlessly into the chef's kitchen, featuring sleek cabinets, stainless appliances, a large island with Quartz Counters, and a convenient double sink overlooking the fully landscaped backyard. The main floor is perfect for gatherings with an open and airy layout, ideal for entertaining or family dinners. Upstairs, you'll find a laundry area, two good-sized bedrooms, a full four-piece bath, and a luxurious master bedroom complete with a walk-in closet and a three-piece en suite bath with a tiled shower and Quartz Counters. This home is impeccably maintained, with every room boasting oversized windows for ample natural light. The undeveloped basement offers endless possibilities for customization. Upgrades like high-end flooring, modern lighting, Quartz Counters, and central air conditioning make this home truly exceptional. The large fenced corner lot provides plenty of space for kids and pets, with a spacious back deck perfect for outdoor entertaining. This home truly has it all.
Location
Province AB
County Lacombe County
Zoning R1S
Direction S
Rooms
Other Rooms 1
Basement Full, Unfinished
Interior
Interior Features Kitchen Island, No Smoking Home, Pantry, Quartz Counters
Heating Forced Air
Cooling Central Air
Flooring Carpet, Tile, Vinyl
Appliance Dishwasher, Refrigerator, Stove(s), Washer/Dryer
Laundry Upper Level
Exterior
Parking Features Off Street, Parking Pad
Garage Description Off Street, Parking Pad
Fence Fenced
Community Features Other
Roof Type Asphalt Shingle
Porch Deck, Front Porch
Lot Frontage 45.0
Total Parking Spaces 2
Building
Lot Description Lawn, Landscaped
Foundation Poured Concrete
Architectural Style 2 Storey
Level or Stories Two
Structure Type Concrete,Wood Frame
Others
Restrictions None Known
Tax ID 83853473
Ownership Private
Read Less
Want to know what your home might be worth? Contact us for a FREE valuation!

Our team is ready to help you sell your home for the highest possible price ASAP






