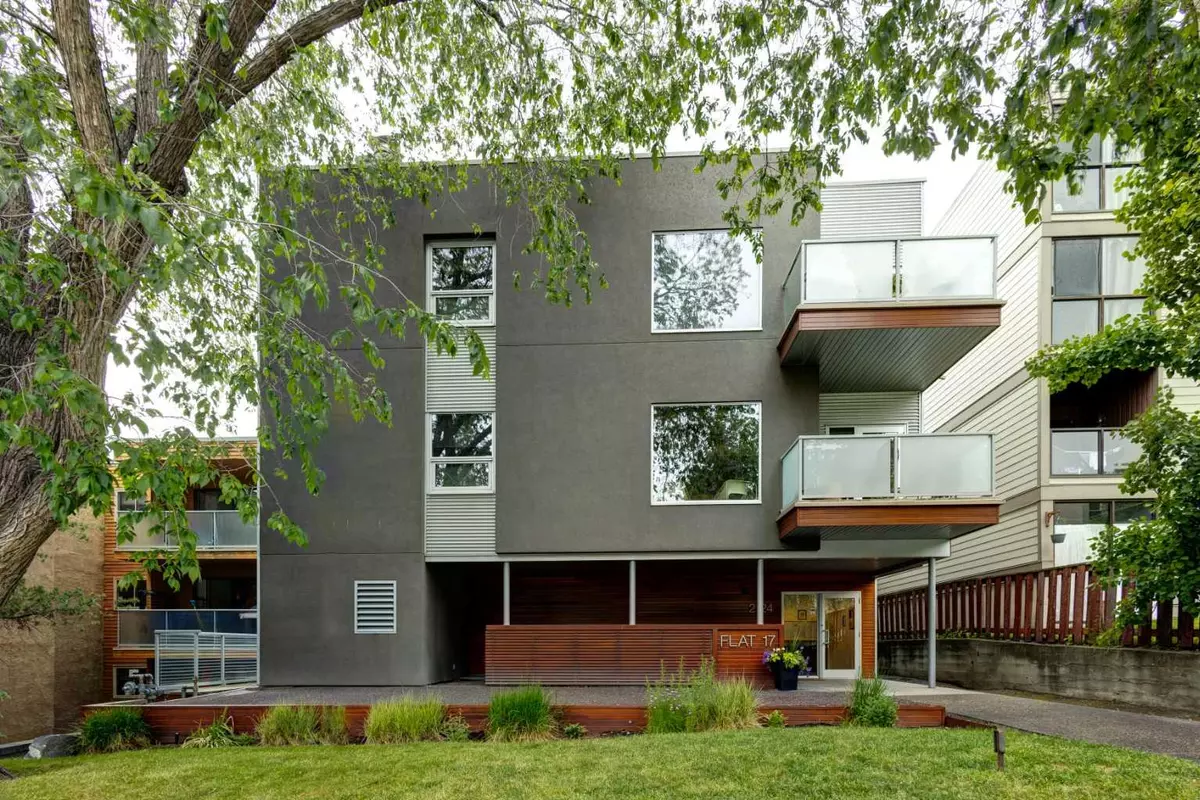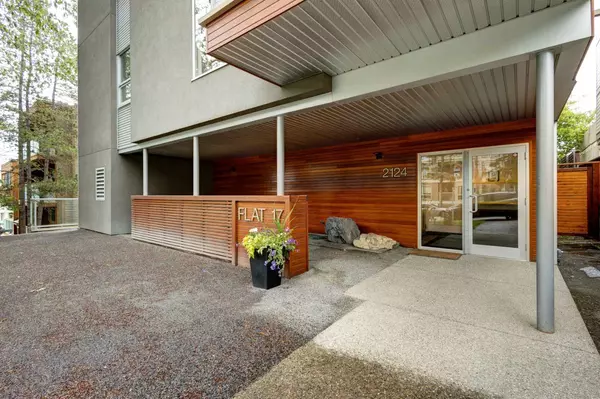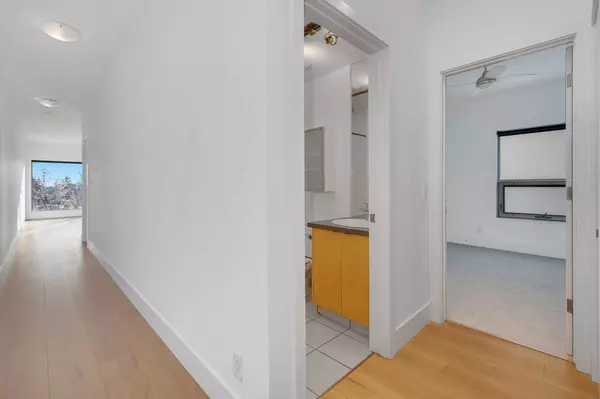$383,000
$389,900
1.8%For more information regarding the value of a property, please contact us for a free consultation.
2124 17 ST SW #202 Calgary, AB T2W5R9
2 Beds
2 Baths
946 SqFt
Key Details
Sold Price $383,000
Property Type Condo
Sub Type Apartment
Listing Status Sold
Purchase Type For Sale
Square Footage 946 sqft
Price per Sqft $404
Subdivision Bankview
MLS® Listing ID A2142641
Sold Date 08/03/24
Style Low-Rise(1-4)
Bedrooms 2
Full Baths 2
Condo Fees $640/mo
Originating Board Calgary
Year Built 2008
Annual Tax Amount $2,750
Tax Year 2024
Property Description
Welcome to Flat 17!! This modern boutique style condo building has only 8 units and is located on a quiet treed lined street in Bankview - very close to shopping, public transit, restaurants and all the bustling life 17th Avenue has to offer. This unit features a functional open floor plan and a large kitchen with stainless steel appliances, mosaic tile backsplash, tons of maple cabinets, granite countertops and island over looking the main living space, dining area and fireplace with architectural surround. Huge 6x6 picture window and spacious balcony (with gas hook up) have great east facing treelined downtown views. The primary bedroom has ample closet space and its own 4 piece en-suite, the second bedroom and bathroom are on the opposite end of the unit perfect for guests or a home office. This unit also features ensuite laundry, new plank flooring, a large separate storage locker and heated secure U/G parking. This building is quiet, stylish, shows pride of ownership and is very well managed - all in a an excellent location.
Location
Province AB
County Calgary
Area Cal Zone Cc
Zoning M-C2
Direction E
Rooms
Other Rooms 1
Interior
Interior Features Ceiling Fan(s), Elevator, Kitchen Island, No Animal Home, No Smoking Home, Open Floorplan, Soaking Tub, Track Lighting
Heating In Floor, Fireplace(s), Natural Gas
Cooling None
Flooring Carpet, Ceramic Tile, Vinyl Plank
Fireplaces Number 1
Fireplaces Type Gas, Living Room
Appliance Dishwasher, Dryer, Microwave Hood Fan, Range, Refrigerator, Washer, Window Coverings
Laundry In Unit
Exterior
Parking Features Assigned, Heated Garage, Parkade
Garage Description Assigned, Heated Garage, Parkade
Community Features Park, Playground, Shopping Nearby, Street Lights
Amenities Available Elevator(s), Parking, Secured Parking, Visitor Parking
Porch Balcony(s)
Exposure E
Total Parking Spaces 1
Building
Story 3
Architectural Style Low-Rise(1-4)
Level or Stories Single Level Unit
Structure Type Aluminum Siding ,Stucco,Wood Frame
Others
HOA Fee Include Common Area Maintenance,Gas,Heat,Insurance,Interior Maintenance,Maintenance Grounds,Parking,Reserve Fund Contributions,Sewer,Snow Removal,Trash
Restrictions Board Approval
Ownership Private
Pets Allowed Restrictions, Cats OK, Dogs OK
Read Less
Want to know what your home might be worth? Contact us for a FREE valuation!

Our team is ready to help you sell your home for the highest possible price ASAP





