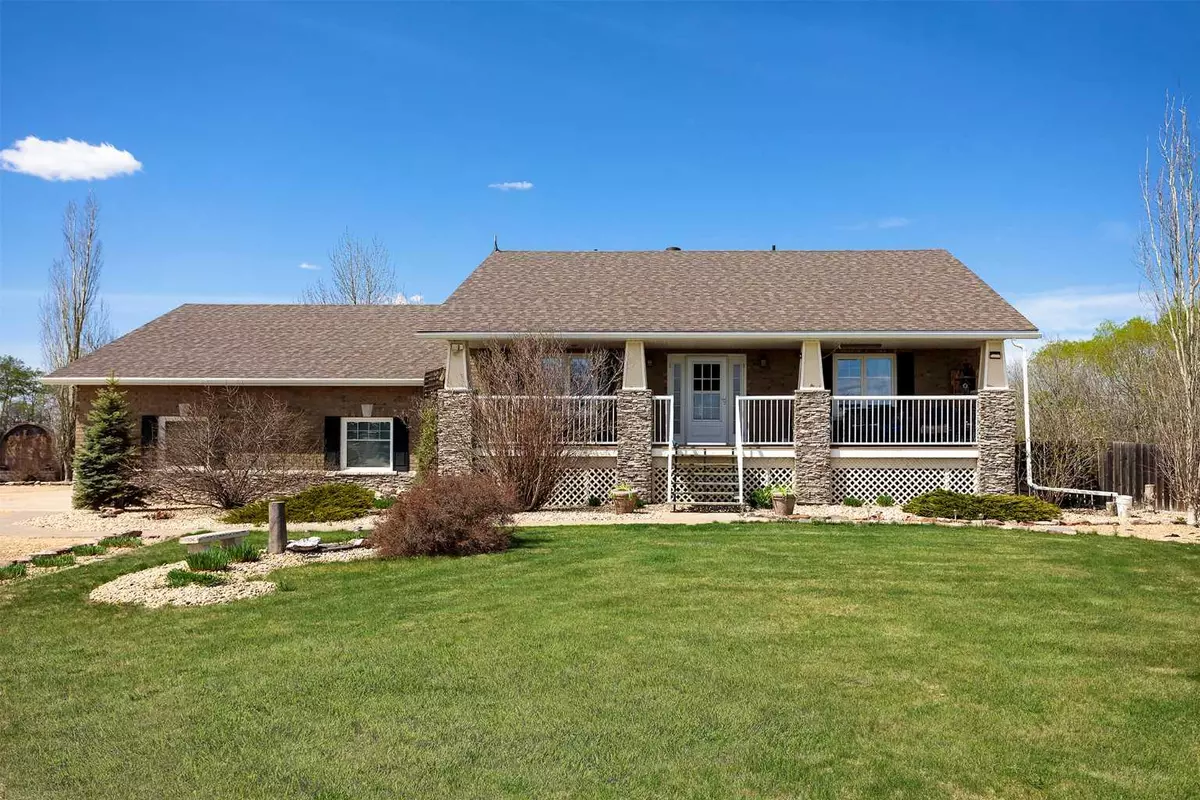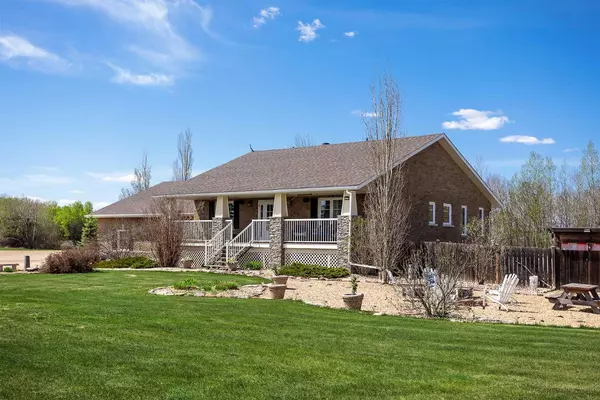$812,000
$839,000
3.2%For more information regarding the value of a property, please contact us for a free consultation.
47216 Range Road 200 Rural Camrose County, AB T4V 2N1
4 Beds
4 Baths
1,482 SqFt
Key Details
Sold Price $812,000
Property Type Single Family Home
Sub Type Detached
Listing Status Sold
Purchase Type For Sale
Square Footage 1,482 sqft
Price per Sqft $547
MLS® Listing ID A2129488
Sold Date 08/01/24
Style Acreage with Residence,Bungalow
Bedrooms 4
Full Baths 3
Half Baths 1
Originating Board Central Alberta
Year Built 2007
Annual Tax Amount $4,722
Tax Year 2023
Lot Size 16.730 Acres
Acres 16.73
Property Description
Welcome to a slice of paradise nestled on 16.73 acres of pristine land, mere minutes from the vibrant city of Camrose. This exceptional property offers the epitome of luxurious rural living with ideal proximity to town, boasting a stunning 1,482 square foot raised bungalow with Brick Masonry exterior.
As you approach, a triple car heated and attached garage beckons, equipped with hot and cold water plus a sink – perfect for tinkering on projects or washing up after a day outdoors. But the surprises don't end there. Adjacent to the garage stands a colossal 40 x 60 heated shop, a haven for any hobbyist or entrepreneur. A 14’ x 14’ bay door ideal for those looking to work on and store large equipment. A second 10’ x 12’ door on the side for your convenience.
Step inside to discover an open concept kitchen, dining, and living area meticulously designed for both style and functionality. A gas range and sleek quartz countertops elevate the culinary experience, while a cozy gas fireplace infuses the living space with warmth and charm. You will also enjoy the abundance of natural light the new living room windows provide.
Venture outdoors to find a haven of relaxation and entertainment. A covered front porch welcomes you, while a sprawling deck boasts a built-in gas BBQ, ideal for hosting summer soirées. Gather around the fire pit for cozy evenings under the stars.
The main level offers two spacious bedrooms, each boasting walk-in closets and en-suites for ultimate comfort and privacy. Need more space? Descend to the fully-finished basement, where two additional bedrooms, a home office, and a sprawling entertainment area await. With in-floor heating every corner exudes comfort and luxury. Did I mention the central air conditioning? Just another added comfort.
Outside, the possibilities are endless. Lose yourself in the vast garden, cultivating fresh produce for farm-to-table meals. With quality craftsmanship evident in every detail, this home promises a lifestyle of unparalleled elegance and convenience.
Don't miss your chance to create cherished memories in this idyllic retreat. Embrace the tranquility of rural living without sacrificing modern comforts. Your dream home awaits, just minutes from the heart of Camrose.
Location
Province AB
County Camrose County
Zoning CR2
Direction E
Rooms
Other Rooms 1
Basement Finished, Full
Interior
Interior Features Crown Molding, Jetted Tub, Kitchen Island, Pantry, Quartz Counters, Suspended Ceiling, Vinyl Windows, Walk-In Closet(s)
Heating Boiler, In Floor, Forced Air, Natural Gas
Cooling Central Air
Flooring Carpet, Ceramic Tile, Hardwood, Linoleum
Fireplaces Number 1
Fireplaces Type Gas, Living Room
Appliance Central Air Conditioner, Dishwasher, Gas Dryer, Gas Range, Microwave, Refrigerator, Washer, Window Coverings
Laundry Laundry Room, Sink
Exterior
Parking Features Electric Gate, Heated Garage, Triple Garage Attached
Garage Spaces 3.0
Garage Description Electric Gate, Heated Garage, Triple Garage Attached
Fence Partial
Pool Above Ground
Community Features Other
Roof Type Shingle
Porch Deck, Front Porch
Building
Lot Description Cleared, Fruit Trees/Shrub(s), Front Yard, Garden, No Neighbours Behind, Landscaped, Private, Rectangular Lot
Building Description Brick,Stone,Wood Frame, 40 x 60 heated
Foundation Other
Sewer Septic Field
Water Cistern
Architectural Style Acreage with Residence, Bungalow
Level or Stories One
Structure Type Brick,Stone,Wood Frame
Others
Restrictions None Known
Tax ID 56850712
Ownership Private
Read Less
Want to know what your home might be worth? Contact us for a FREE valuation!

Our team is ready to help you sell your home for the highest possible price ASAP






