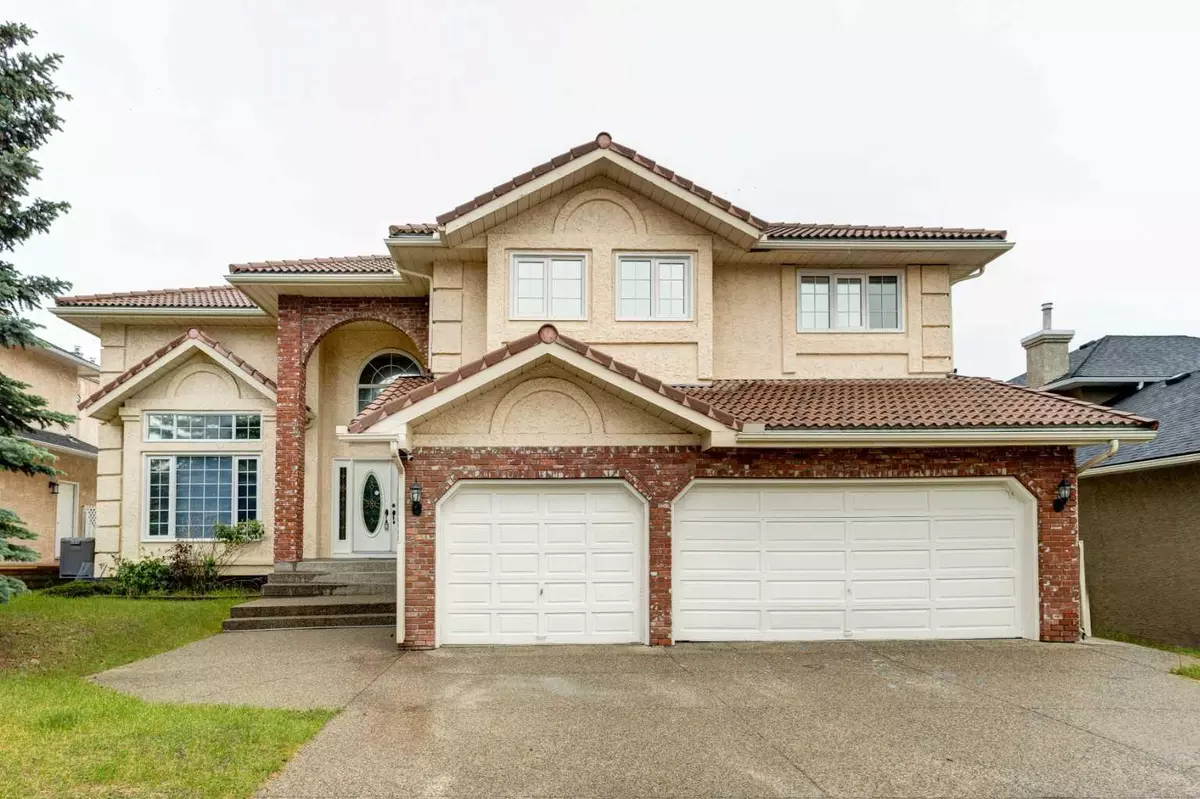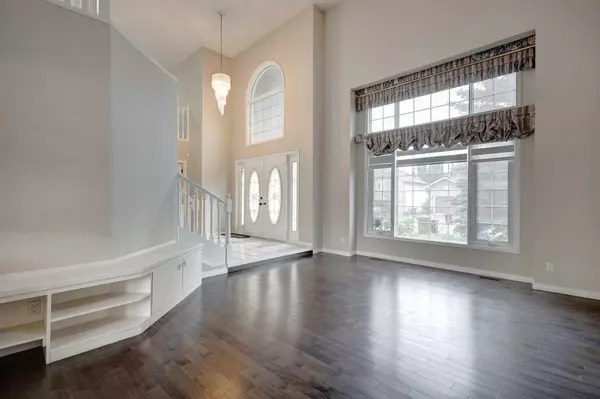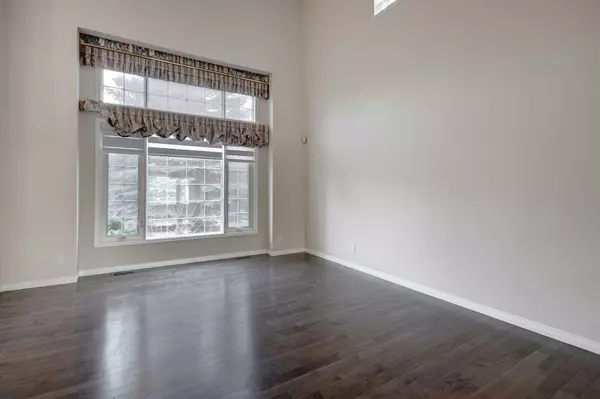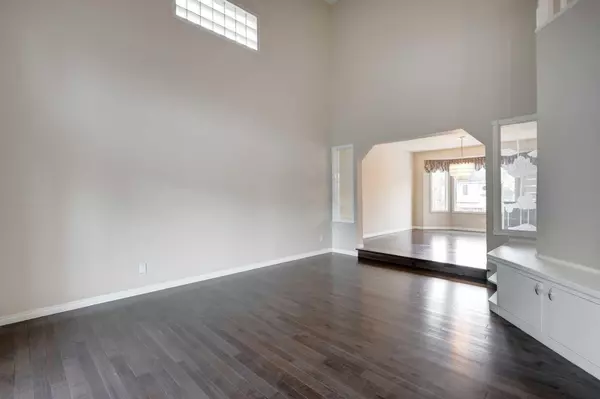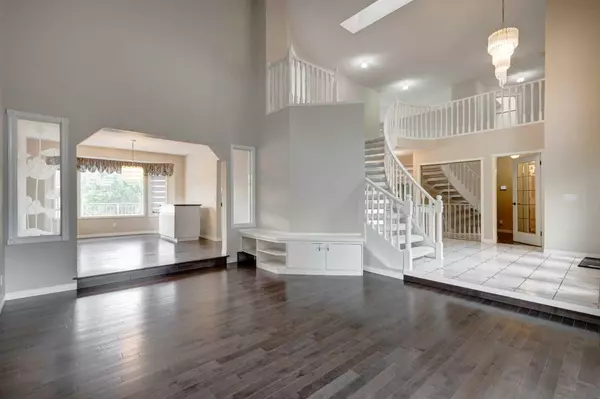$970,000
$1,049,000
7.5%For more information regarding the value of a property, please contact us for a free consultation.
117 Candle PL SW Calgary, AB T2W5R7
4 Beds
4 Baths
3,012 SqFt
Key Details
Sold Price $970,000
Property Type Single Family Home
Sub Type Detached
Listing Status Sold
Purchase Type For Sale
Square Footage 3,012 sqft
Price per Sqft $322
Subdivision Canyon Meadows
MLS® Listing ID A2146002
Sold Date 08/01/24
Style 2 Storey
Bedrooms 4
Full Baths 3
Half Baths 1
HOA Fees $10/ann
HOA Y/N 1
Originating Board Calgary
Year Built 1989
Annual Tax Amount $6,615
Tax Year 2024
Lot Size 7,502 Sqft
Acres 0.17
Property Description
LARGE CANYON MEADOWS ESTATE HOME. Located on a quiet CUL DE SAC, this estate home offers over 4,300 sq feet of developed space with a WALKOUT BASEMENT. This home is perfect for a large or growing family wanting to be in an EXCELLENT LOCATION close to fish creek park and many other amenities. Greeted by spectacular curb appeal with a large driveway and THREE CAR ATTACHED GARAGE, this home is on a large lot with private fenced backyard. Inside this exquisite estate home you will find 4 bedrooms upstairs, 3.5 baths, and plenty of space to entertain and create memories. As you enter through the MAJESTIC FRONT DOORS you are greeted with an ELEGANT STAIR CASE and vaulted ceilings which create a BRIGHT and WELL-LIT ENTRANCE to this spectacular home - a very inviting and welcoming feeling. This home has had MANY UPGRADES and renovation including to the flooring, plumbing, deck/surface, bathroom (bath fitter), blinds, painting. Appliances, central vacuum, jetted tub and fireplaces all in "as-is" condition. Main floor includes an expansive living room, family room, and kitchen. Perfect for entertaining - with a beautiful sunny nook. The den makes an ideal home office or fitness room. The upstairs includes a large foyer overlooking the family room, and expansive primary bedroom with custom tile flooring, two-person jetted tub, large glass shower, and walk-in closet. Three additional bedrooms upstairs perfect for the larger family. In the FULLY DEVELOPED WALK OUT BASEMENT, there is a wet-bar, plenty of storage, a large games room/rec room and another den, along with another bathroom. This home has tremendous potential for the discerning buyer - ideal for a family or buy/hold as an investment property. Easy access to FISH CREEK PARK, schools, restaurants, shopping, parks and golf course.
Location
Province AB
County Calgary
Area Cal Zone S
Zoning R-C1
Direction W
Rooms
Other Rooms 1
Basement Finished, Full, Walk-Out To Grade
Interior
Interior Features Bar, Built-in Features, Ceiling Fan(s), High Ceilings, Jetted Tub, Kitchen Island, See Remarks, Skylight(s)
Heating Forced Air, Natural Gas
Cooling Central Air
Flooring Carpet, Ceramic Tile, Hardwood
Fireplaces Number 2
Fireplaces Type Gas, Wood Burning
Appliance Dishwasher, Electric Stove, Range Hood, Refrigerator, Washer/Dryer
Laundry Laundry Room
Exterior
Parking Features Triple Garage Attached
Garage Spaces 3.0
Garage Description Triple Garage Attached
Fence Fenced
Community Features Clubhouse, Golf, Park, Playground, Schools Nearby, Shopping Nearby, Sidewalks, Street Lights, Walking/Bike Paths
Amenities Available Other
Roof Type Clay Tile
Porch Deck
Lot Frontage 71.13
Total Parking Spaces 6
Building
Lot Description Back Yard, Cul-De-Sac, Front Yard
Foundation Poured Concrete
Architectural Style 2 Storey
Level or Stories Two
Structure Type Brick,Stucco,Wood Frame
Others
Restrictions None Known
Tax ID 91668326
Ownership Private
Read Less
Want to know what your home might be worth? Contact us for a FREE valuation!

Our team is ready to help you sell your home for the highest possible price ASAP

