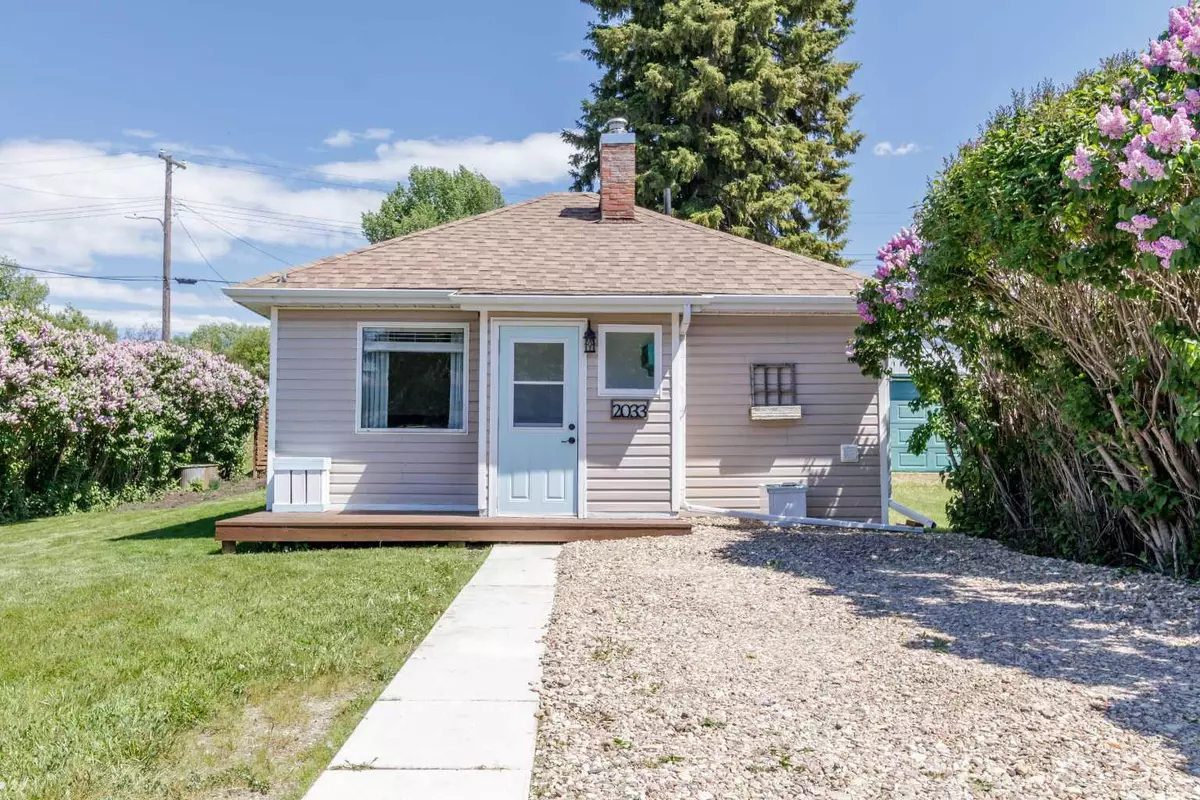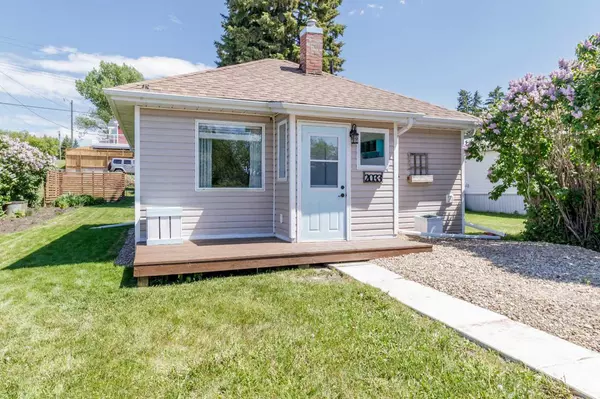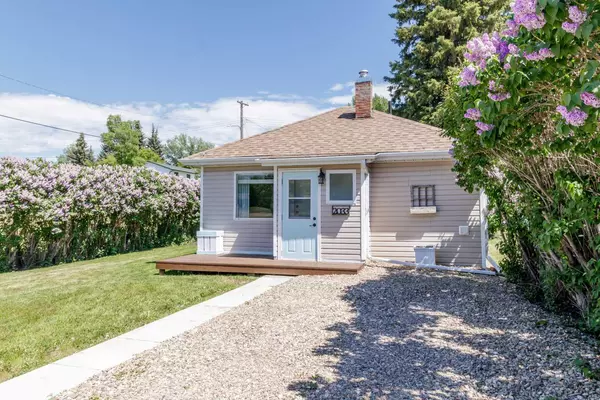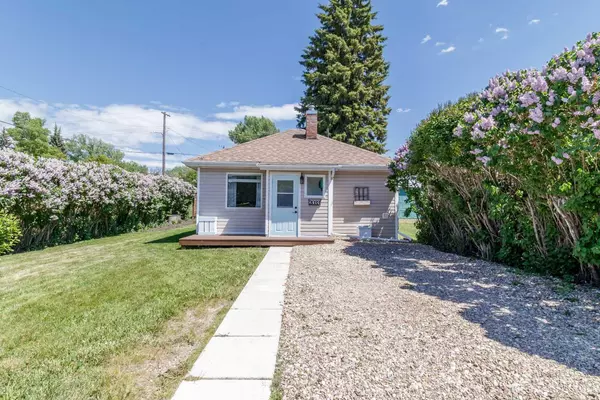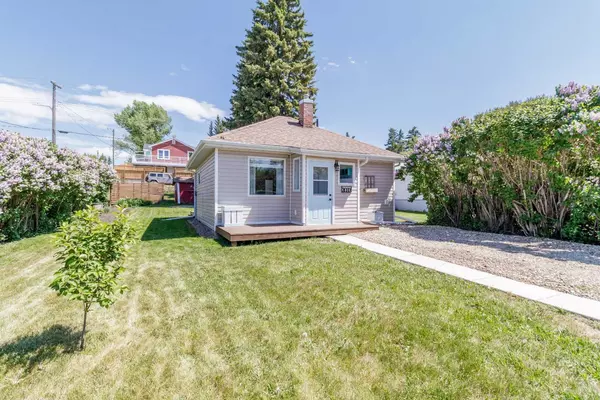$124,900
$124,900
For more information regarding the value of a property, please contact us for a free consultation.
2033 25 AVE Delburne, AB T0M 0V0
1 Bed
1 Bath
462 SqFt
Key Details
Sold Price $124,900
Property Type Single Family Home
Sub Type Detached
Listing Status Sold
Purchase Type For Sale
Square Footage 462 sqft
Price per Sqft $270
MLS® Listing ID A2140724
Sold Date 07/31/24
Style Bungalow
Bedrooms 1
Full Baths 1
Originating Board Central Alberta
Year Built 1905
Annual Tax Amount $884
Tax Year 2024
Lot Size 5,000 Sqft
Acres 0.11
Lot Dimensions 50 x 100
Property Description
If you are a first time home buyer, or investor, this may be a property to consider. The front of the house has a small patio to sit and have coffee in the morning. When entering the house you will find porch and storage area to take off your boots, then thru another doorway into an amazing bungalow that has been extensively renovated with a nice open floor plan. Everything is on one level, no need to go downstairs if you don't need to. There are plenty of large windows to allow natural light with exposed beams to add character. The finishing quality and attention to detail include the LVP flooring throughout the home, fresh paint and knockdown ceilings, new light fixtures and trim and barn door that is functional and a major focal point in the home. All outlets have been replaced with new covers and decora switches. The bedroom has an extra storage area above the closet and an updated light fixture. The kitchen is bright and clean with new marble patterned laminate counters, has an updated sink faucet. The living room has an updated electric fireplace with LED lighting. The large 4 piece bathroom offers an updated vanity with new stone top, mirror, toilet, and tub and shower. This home is perfect for someone who lives on their own or a couple. You go thru a foyer to take the stairs down to the furnace and utility room with room for storage, or out the back door to the yard. Enjoy fires around the firepit, and enjoy a BBQ on the rear deck. Room for RV parking, has a gravel parking pad at the front of house as well as on street parking. There is a garden shed included and a small woodshed to hold your firewood. An electronic lock on the rear door, only having neighbors on one side of you being a corner lot. The lilac bushes border the property, located across from a community park, playground and waterpark. Some improvements include a new hot water tank in 2020 with upgraded venting, lighted hood fan, and some new window coverings.
Location
Province AB
County Red Deer County
Zoning R2
Direction W
Rooms
Basement Partial, Partially Finished
Interior
Interior Features Ceiling Fan(s), No Smoking Home, Vinyl Windows
Heating Forced Air, Natural Gas
Cooling None
Flooring Laminate, Vinyl
Fireplaces Number 1
Fireplaces Type Electric, Living Room
Appliance Electric Oven, Microwave, Range Hood, Refrigerator, Stove(s), Washer/Dryer
Laundry In Bathroom
Exterior
Parking Features Off Street, Parking Pad
Garage Description Off Street, Parking Pad
Fence Partial
Community Features Golf, Park, Playground, Schools Nearby, Walking/Bike Paths
Roof Type Asphalt
Porch Deck, Front Porch
Lot Frontage 50.0
Total Parking Spaces 1
Building
Lot Description Back Yard, Corner Lot, Few Trees, Lawn, Landscaped
Foundation Poured Concrete
Architectural Style Bungalow
Level or Stories One
Structure Type Vinyl Siding
Others
Restrictions None Known
Tax ID 85679626
Ownership Private
Read Less
Want to know what your home might be worth? Contact us for a FREE valuation!

Our team is ready to help you sell your home for the highest possible price ASAP


