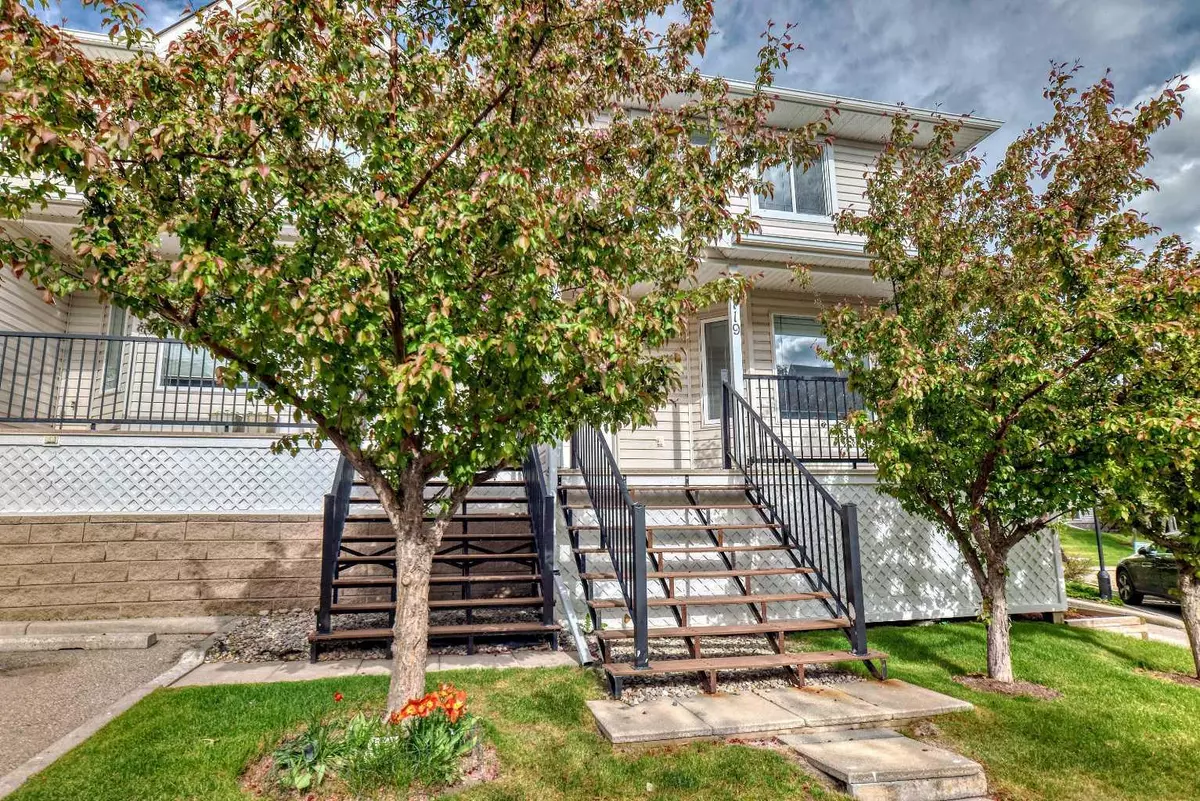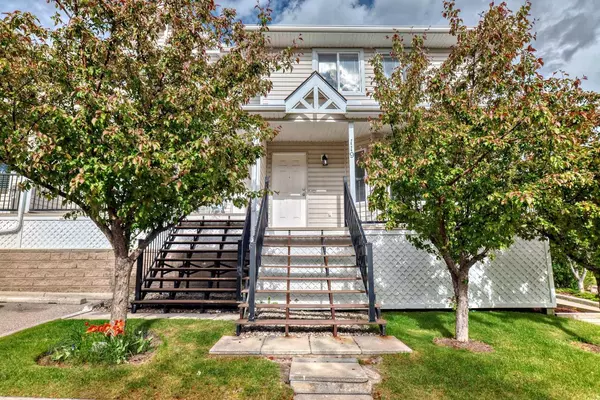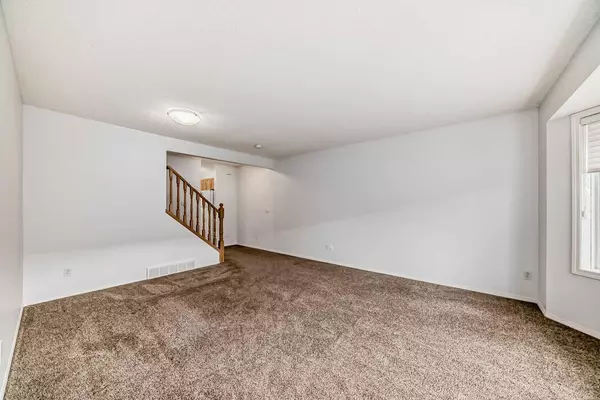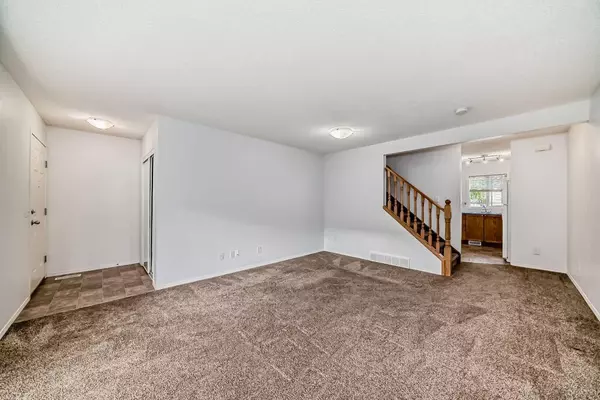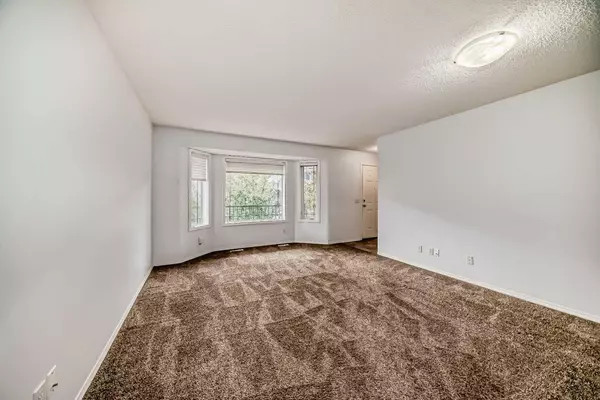$396,000
$399,000
0.8%For more information regarding the value of a property, please contact us for a free consultation.
950 Arbour Lake RD NW #119 Calgary, AB T3G5J2
4 Beds
2 Baths
1,251 SqFt
Key Details
Sold Price $396,000
Property Type Townhouse
Sub Type Row/Townhouse
Listing Status Sold
Purchase Type For Sale
Square Footage 1,251 sqft
Price per Sqft $316
Subdivision Arbour Lake
MLS® Listing ID A2143613
Sold Date 07/30/24
Style 2 Storey
Bedrooms 4
Full Baths 1
Half Baths 1
Condo Fees $478
HOA Fees $21/ann
HOA Y/N 1
Originating Board Calgary
Year Built 2002
Annual Tax Amount $1,972
Tax Year 2024
Property Description
This END UNIT!! townhouse is adjacent to the kid's park. Nestled in the vibrant community of Arbour Lake, offers 4 spacious bedrooms, 1.5 bathrooms, and over 1,200 sq ft of living space. Built in 2002, this home combines modern amenities with a warm and inviting atmosphere with a partially finished basement and a west facing front porch means you can enjoy the evening sun year-round.
Living at 119 Arbour Lake Road means enjoying year-round access to the exclusive Arbour Lake, where you can swim, fish, and skate. The community is rich with amenities, including nearby schools, parks, shopping centers, and convenient public transportation. With easy access to major roadways, commuting is a breeze.
This home is not just a place to live, but a lifestyle. Don't miss your chance to own this beautiful property in one of Calgary's most desirable neighbourhoods.
Location
Province AB
County Calgary
Area Cal Zone Nw
Zoning M-C1 d75
Direction W
Rooms
Basement Partial, Partially Finished
Interior
Interior Features Storage, Vinyl Windows
Heating Forced Air
Cooling None
Flooring Carpet, Vinyl
Appliance Dishwasher, Dryer, Oven, Refrigerator, Washer
Laundry Main Level
Exterior
Parking Features Assigned, Paved, Stall
Garage Description Assigned, Paved, Stall
Fence None
Community Features Lake, Playground, Schools Nearby, Shopping Nearby, Sidewalks, Street Lights, Walking/Bike Paths
Amenities Available Gazebo, Playground, Visitor Parking
Roof Type Asphalt Shingle
Porch Front Porch
Total Parking Spaces 1
Building
Lot Description Corner Lot, Lawn, Level
Foundation Poured Concrete
Architectural Style 2 Storey
Level or Stories Two
Structure Type Vinyl Siding,Wood Frame
Others
HOA Fee Include Common Area Maintenance,Insurance,Professional Management,Reserve Fund Contributions
Restrictions None Known
Tax ID 91414847
Ownership Private
Pets Allowed Restrictions
Read Less
Want to know what your home might be worth? Contact us for a FREE valuation!

Our team is ready to help you sell your home for the highest possible price ASAP

