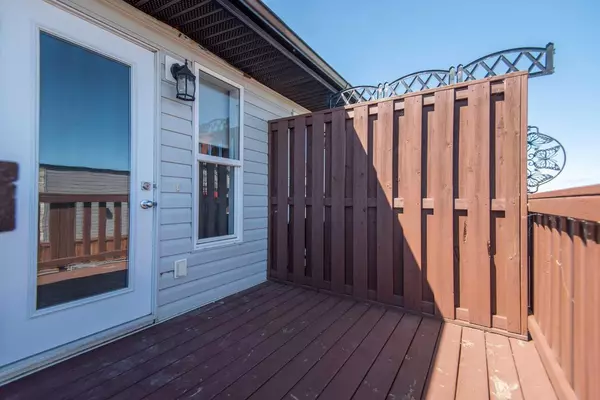$219,000
$219,900
0.4%For more information regarding the value of a property, please contact us for a free consultation.
57 Winston PL Blackfalds, AB T4M 0K9
3 Beds
2 Baths
643 SqFt
Key Details
Sold Price $219,000
Property Type Townhouse
Sub Type Row/Townhouse
Listing Status Sold
Purchase Type For Sale
Square Footage 643 sqft
Price per Sqft $340
Subdivision Harvest Meadows
MLS® Listing ID A2146299
Sold Date 07/30/24
Style Bi-Level
Bedrooms 3
Full Baths 1
Half Baths 1
Condo Fees $206
Originating Board Central Alberta
Year Built 2007
Annual Tax Amount $2,089
Tax Year 2024
Lot Size 3,000 Sqft
Acres 0.07
Property Description
Affordable home in the heart of Blackfalds, AB! This beautiful townhouse offers 3 bedrooms, 2 bathrooms, with a primary bedroom with room enough for a king-sized suite, and featuring two spacious closets.
The main floor boasts an open floor plan with vaulted ceilings, creating a bright and inviting living space. The kitchen is spacious and has ample oak cabinets, island, and included appliances.
Step outside onto the deck off the dinette, complete with a privacy panel and stairs leading to the fenced backyard, perfect for relaxing or entertaining.
Monthly condo fees of $206.00 include professional management, exterior maintenance, reserve fund contributions, building insurance and snow removal. This complex even has a park for your enjoyment! Pets are allowed with board approval.
2 parking spaces in front of the unit.
Enjoy the convenience of nearby shopping and the Abby Centre, along with easy access to the QE2 highway.
Location
Province AB
County Lacombe County
Zoning R2
Direction S
Rooms
Basement Finished, Full
Interior
Interior Features Kitchen Island, Primary Downstairs
Heating Forced Air
Cooling None
Flooring Carpet, Linoleum
Appliance Dishwasher, Electric Oven, Range Hood, Refrigerator, Washer/Dryer
Laundry In Basement
Exterior
Parking Features Off Street, Parking Pad
Garage Description Off Street, Parking Pad
Fence Fenced
Community Features Playground, Schools Nearby, Shopping Nearby
Amenities Available Playground
Roof Type Asphalt Shingle
Porch Deck
Lot Frontage 20.01
Exposure S
Total Parking Spaces 2
Building
Lot Description Back Yard, City Lot
Foundation ICF Block
Architectural Style Bi-Level
Level or Stories Bi-Level
Structure Type Vinyl Siding
Others
HOA Fee Include Common Area Maintenance,Maintenance Grounds,Professional Management,Reserve Fund Contributions
Restrictions Pet Restrictions or Board approval Required,Pets Allowed
Tax ID 92269143
Ownership Private
Pets Allowed Restrictions, Cats OK, Dogs OK
Read Less
Want to know what your home might be worth? Contact us for a FREE valuation!

Our team is ready to help you sell your home for the highest possible price ASAP






