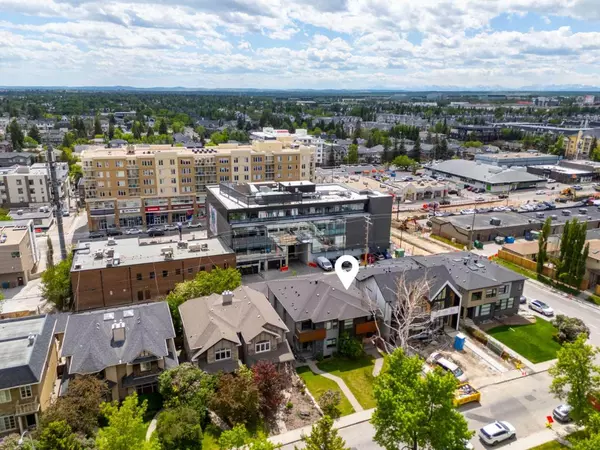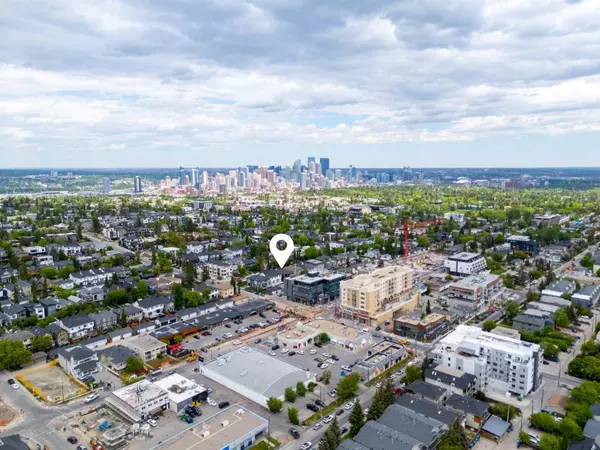$1,033,000
$1,049,900
1.6%For more information regarding the value of a property, please contact us for a free consultation.
2031 32 AVE SW Calgary, AB T2T 1W7
3 Beds
4 Baths
2,001 SqFt
Key Details
Sold Price $1,033,000
Property Type Single Family Home
Sub Type Semi Detached (Half Duplex)
Listing Status Sold
Purchase Type For Sale
Square Footage 2,001 sqft
Price per Sqft $516
Subdivision South Calgary
MLS® Listing ID A2140930
Sold Date 07/26/24
Style 2 Storey,Side by Side
Bedrooms 3
Full Baths 3
Half Baths 1
Originating Board Calgary
Year Built 2011
Annual Tax Amount $6,061
Tax Year 2024
Lot Size 3,121 Sqft
Acres 0.07
Property Description
PRIME MARDA LOOP LOCATION! Don't miss out on this stunning luxury infill with a WALKOUT BASEMENT, loads of updates, a SOUTH BACKYARD, and only steps away from all that Marda Loop has to offer! Highlights of this bright and open home include a MODERN CHEF's kitchen with quartz counters | gas stovetop | built-in oven | PANTRY | farmhouse sink | large island, FRESH WHITE PAINT throughout, stylish black light fixtures/hood fan/hardware, a MAIN FLOOR OFFICE, multiple wet bars, UPSTAIRS LAUNDRY room with sink, custom shelving and storage throughout, beautiful exterior custom cedar soffit/patio and recessed lighting features, back mudroom entry, and loads more! Walk into the bright & open main level where you will discover large living and dining areas, perfect for entertaining friends & family, and head out to the deck/backyard, where you can enjoy your summer retreat! Upstairs showcases a stunning primary bedroom with a custom sitting area | wet bar | spa-inspired ensuite bath | balcony | large walk-in closet, 2 more large bedrooms, the upstairs laundry, and another full bath. The WALKOUT basement level is massive offering loads of space for entertainment, a wet bar, another full bath, and has options to expand by adding another bedroom(s). Step outside your door to the conveniences all around you with shopping, restaurants, grocery, and local amenities all close by. Additional Home Features include: Basement Infloor Heating (roughed in) | Central Vacuum | 9 Foot Ceiling | Stucco Exterior with Cedar Accents | 125 ft lot depth. Come check it out before it's gone!
Location
Province AB
County Calgary
Area Cal Zone Cc
Zoning R-C2
Direction N
Rooms
Other Rooms 1
Basement Separate/Exterior Entry, Finished, Full, Walk-Out To Grade
Interior
Interior Features Breakfast Bar, Built-in Features, Central Vacuum, Closet Organizers, Double Vanity, High Ceilings, Kitchen Island, Open Floorplan, Pantry, Quartz Counters, Recessed Lighting, Wet Bar
Heating Forced Air
Cooling None
Flooring Carpet, Hardwood, Tile
Fireplaces Number 1
Fireplaces Type Gas, Living Room, Stone
Appliance Built-In Oven, Dishwasher, Dryer, Garage Control(s), Gas Cooktop, Microwave, Range Hood, Refrigerator, Warming Drawer, Washer, Window Coverings
Laundry Laundry Room, Sink, Upper Level
Exterior
Parking Features Double Garage Detached
Garage Spaces 2.0
Garage Description Double Garage Detached
Fence Fenced
Community Features Park, Playground, Pool, Schools Nearby, Shopping Nearby, Tennis Court(s), Walking/Bike Paths
Roof Type Asphalt Shingle
Porch Balcony(s), Deck, Patio
Lot Frontage 24.97
Total Parking Spaces 2
Building
Lot Description Back Lane, Back Yard, Few Trees, Lawn, Rectangular Lot
Foundation Poured Concrete
Architectural Style 2 Storey, Side by Side
Level or Stories Two
Structure Type Concrete,Stucco,Wood Frame
Others
Restrictions None Known
Tax ID 91571354
Ownership Private
Read Less
Want to know what your home might be worth? Contact us for a FREE valuation!

Our team is ready to help you sell your home for the highest possible price ASAP





