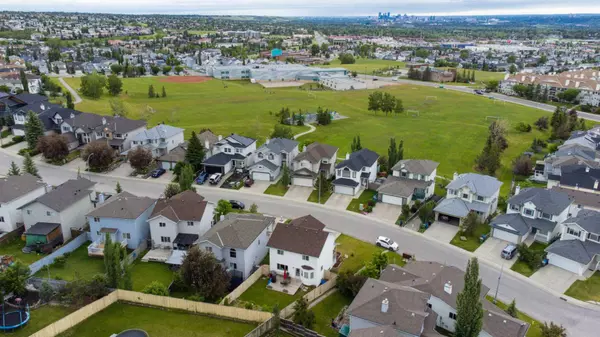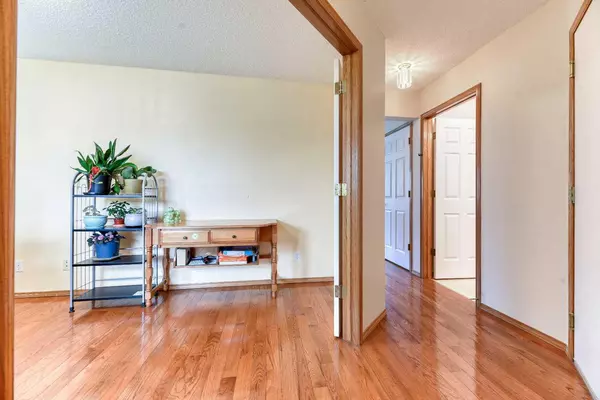$625,000
$649,900
3.8%For more information regarding the value of a property, please contact us for a free consultation.
224 Arbour Stone Rise NW Calgary, AB T3G 4N3
3 Beds
3 Baths
1,590 SqFt
Key Details
Sold Price $625,000
Property Type Single Family Home
Sub Type Detached
Listing Status Sold
Purchase Type For Sale
Square Footage 1,590 sqft
Price per Sqft $393
Subdivision Arbour Lake
MLS® Listing ID A2146062
Sold Date 07/26/24
Style 2 Storey
Bedrooms 3
Full Baths 2
Half Baths 1
HOA Fees $21/ann
HOA Y/N 1
Originating Board Calgary
Year Built 1998
Annual Tax Amount $3,706
Tax Year 2024
Lot Size 4,273 Sqft
Acres 0.1
Property Description
Looking for the perfect family home? Look no further! This beautifully maintained residence in the popular lake community of Arbour Lake in NW Calgary offers everything a family could desire. Featuring mountain views, a total of 2200 sq. feet, a huge lot, 3 spacious bedrooms, a generous bonus room, and a fully finished basement, this home has been freshly painted, with new light fixtures and 2 new windows installed. On the main floor, you'll find a cozy den, a welcoming living room, a spacious eat-in kitchen, a laundry room, and a double attached garage. The living room is sunny and bright, with a cozy gas fireplace and easy access to your fully landscaped and fenced rear yard and huge deck—a perfect spot for your summer gatherings.
Upstairs, you will discover a very large primary bedroom, with room for king-sized furniture, plus two more good-sized bedrooms, a family bath, and a sunny bonus room—a great space for your growing family. Your new home is conveniently located across the street from the walkway to the playground of Arbour Lake School (grades 5 to 9), and close to the YMCA, LRT, and Crowfoot Shopping Mall.
Recent renovations include a newer furnace and air conditioner (2021), roof (2013), fresh paint on the main floor and exterior (2024). Additional features include: mountain view from the front porch, new washer and dryer (2022), basement renovated in 2018 with 7 mm+ vinyl plank flooring and rough-in for bathroom, partial removal of Poly-B plumbing, setup for optical fiber internet, and a nest thermostat. As a resident, you'll have access to the Lake, which includes amenities such as the beach, kayaking, and fireworks. This home is ready for you to move in and enjoy!
Location
Province AB
County Calgary
Area Cal Zone Nw
Zoning R-C1
Direction S
Rooms
Other Rooms 1
Basement Finished, Full
Interior
Interior Features Open Floorplan, Pantry, See Remarks
Heating Forced Air
Cooling Central Air
Flooring Carpet, Hardwood, Vinyl Plank
Fireplaces Number 1
Fireplaces Type Gas
Appliance Dishwasher, Dryer, Electric Stove, Garage Control(s), Refrigerator, Washer, Window Coverings
Laundry Main Level
Exterior
Parking Features Double Garage Attached
Garage Spaces 2.0
Garage Description Double Garage Attached
Fence Fenced
Community Features Lake, Park, Playground, Schools Nearby, Shopping Nearby
Amenities Available Beach Access
Roof Type Asphalt Shingle
Porch Deck
Lot Frontage 51.74
Total Parking Spaces 4
Building
Lot Description Back Yard
Foundation Poured Concrete
Architectural Style 2 Storey
Level or Stories Two
Structure Type Stone,Vinyl Siding,Wood Frame
Others
Restrictions Easement Registered On Title,Restrictive Covenant,Utility Right Of Way
Tax ID 91300476
Ownership Private
Read Less
Want to know what your home might be worth? Contact us for a FREE valuation!

Our team is ready to help you sell your home for the highest possible price ASAP





