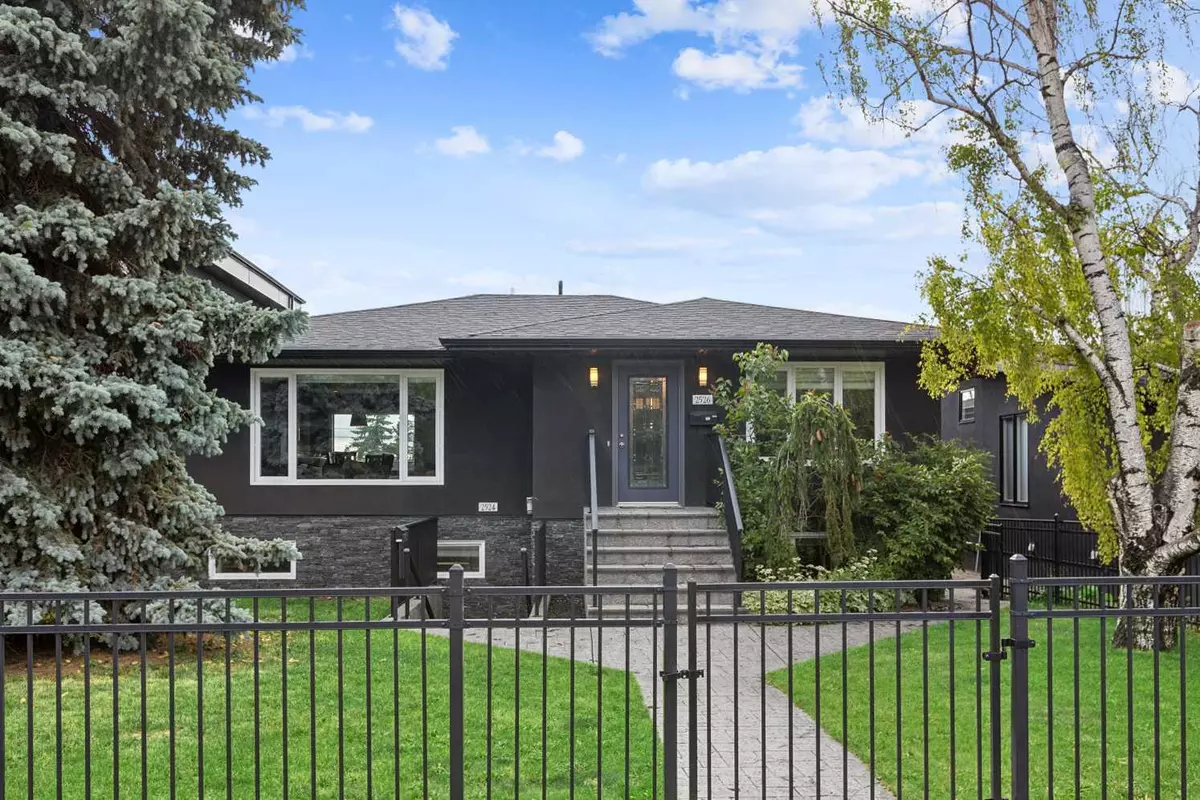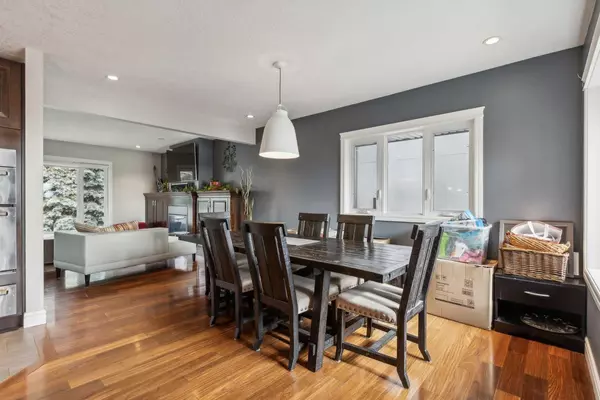$1,252,375
$1,350,000
7.2%For more information regarding the value of a property, please contact us for a free consultation.
2526 19 ST SW Calgary, AB T2T 4X3
5 Beds
5 Baths
1,718 SqFt
Key Details
Sold Price $1,252,375
Property Type Single Family Home
Sub Type Detached
Listing Status Sold
Purchase Type For Sale
Square Footage 1,718 sqft
Price per Sqft $728
Subdivision Bankview
MLS® Listing ID A2145527
Sold Date 07/25/24
Style Bungalow,Up/Down
Bedrooms 5
Full Baths 4
Half Baths 1
Originating Board Calgary
Year Built 1950
Annual Tax Amount $8,821
Tax Year 2024
Lot Size 6,253 Sqft
Acres 0.14
Property Description
Rare Opportunity to acquire this hard to find LARGE BUNGALOW with a LEGAL SUITE! Great LOCATION on a LOW TRAFFIC street in Inner City Neighborhood of Bankview & backing onto a Park. Features a 1718 sq.' Main Floor Plan with 2 Bedrooms PLUS 2 more in the Lower level. Generously sized Living Room with Gas Fireplace + Built In storage adjoins the Large Open Concept Kitchen & Dining Area. Plenty of Granite Counter workspace + Island Seating making meal prep & entertaining easy + convenient. Access here to the private Deck with City View. Primary Bedroom with 5 Piece Ensuite including dual sinks, Jetted Tub + Separate Shower. Another Bedroom + Full Bathroom completes this floor. Loads more Living Space in the Lower Level with 2 Bedrooms, (1 with an En-Suite), Rec Room with Fireplace, 2 pce. Bathroom + Laundry. A Legal Lower Suite with separate access discreetly located at the front. Comprising 1 Bedroom, Kitchen, Living Area, Full bath + Laundry, it's a perfect set up for added Income, relatives or care giver. Mechanicals offer 4 separately Zoned areas heated by Boiler as well as Central Air Conditioning. Fully Fenced Front + Rear Yards. Double, Insulated Garage is OVERSIZED with Additional Parking on adjacent pad. Excellent walkability to parks, shops, Marda Loop & Quick Access to Crowchild & Downtown! Currently tenant occupied.
Location
Province AB
County Calgary
Area Cal Zone Cc
Zoning R-C2
Direction W
Rooms
Other Rooms 1
Basement Finished, Full
Interior
Interior Features Breakfast Bar, Granite Counters, Kitchen Island
Heating In Floor, Forced Air, Natural Gas
Cooling Central Air
Flooring Ceramic Tile, Hardwood
Fireplaces Number 1
Fireplaces Type Gas
Appliance Central Air Conditioner, Dishwasher, Dryer, Electric Cooktop, Microwave, Oven-Built-In, Range Hood, Refrigerator, Stove(s), Washer
Laundry In Basement
Exterior
Parking Features Additional Parking, Alley Access, Double Garage Detached, Garage Door Opener, Oversized
Garage Spaces 2.0
Carport Spaces 1
Garage Description Additional Parking, Alley Access, Double Garage Detached, Garage Door Opener, Oversized
Fence Fenced
Community Features Park, Playground, Shopping Nearby, Sidewalks, Street Lights
Roof Type Asphalt Shingle
Porch Deck
Lot Frontage 48.13
Total Parking Spaces 3
Building
Lot Description Back Lane, Backs on to Park/Green Space, Front Yard, Lawn, No Neighbours Behind, Rectangular Lot
Foundation Poured Concrete
Architectural Style Bungalow, Up/Down
Level or Stories One
Structure Type Stucco,Wood Frame
Others
Restrictions Restrictive Covenant
Tax ID 91363069
Ownership Private
Read Less
Want to know what your home might be worth? Contact us for a FREE valuation!

Our team is ready to help you sell your home for the highest possible price ASAP





