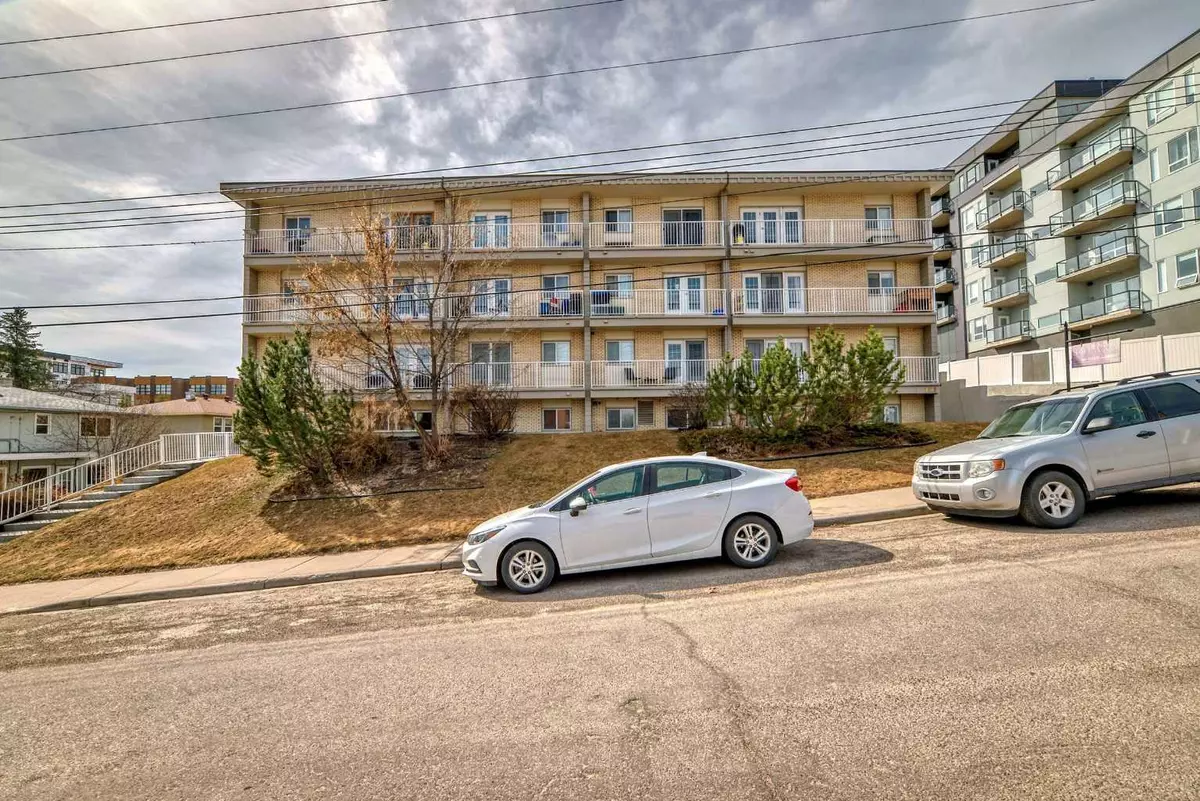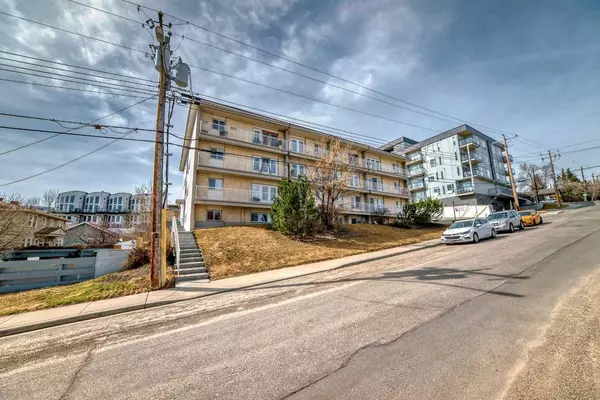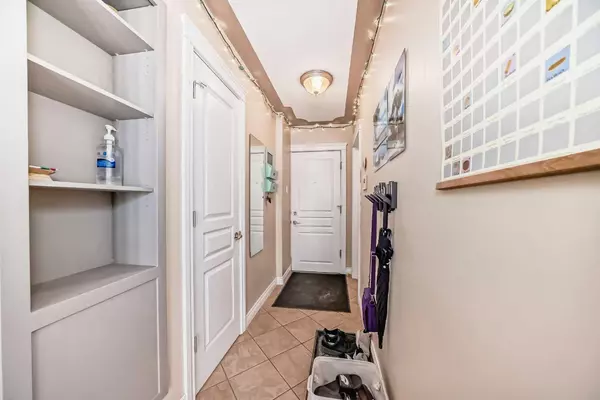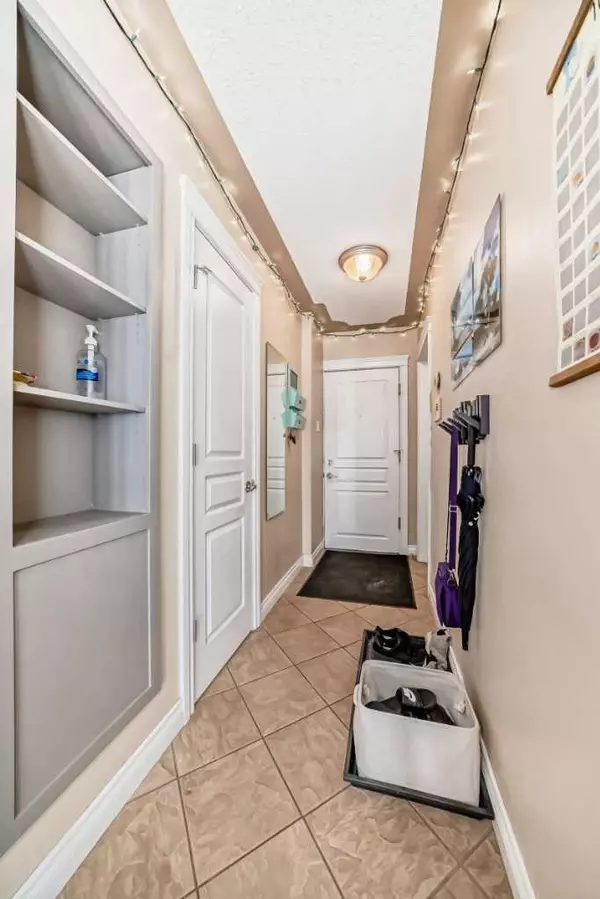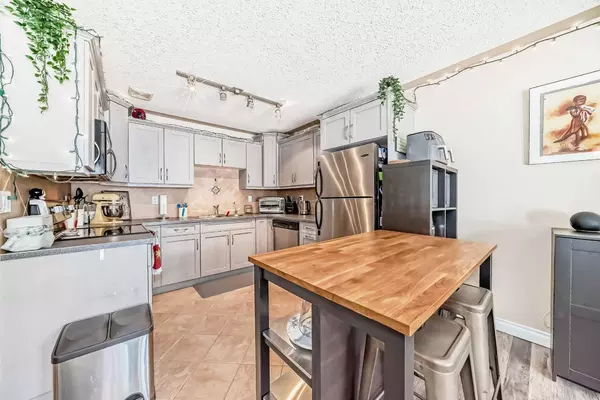$270,000
$259,900
3.9%For more information regarding the value of a property, please contact us for a free consultation.
1813 25 AVE SW #14 Calgary, AB T2T 1A4
2 Beds
1 Bath
739 SqFt
Key Details
Sold Price $270,000
Property Type Condo
Sub Type Apartment
Listing Status Sold
Purchase Type For Sale
Square Footage 739 sqft
Price per Sqft $365
Subdivision Bankview
MLS® Listing ID A2147966
Sold Date 07/24/24
Style Low-Rise(1-4)
Bedrooms 2
Full Baths 1
Condo Fees $463/mo
Originating Board Calgary
Year Built 1964
Annual Tax Amount $1,469
Tax Year 2024
Property Description
Here it is. The two bedroom apt in the heart of Bankview you have been waiting for. Move in ready with recent renos. New flooring throughout~ laminate installed in all living areas. Nice and bright living room with sliding glass doors out to the balcony. The kitchen is large & open with tons of counterspace and there is re finished cabinets as well. There is newer SS appliances and they are all included. The hallway at the entry has a closet which has the stacked washer/dryer. There is rounded corners throughout and the paint has been touched up. The Primary bedroom is large with a good sized window and mirrored closet doors. The spare bedroom is a good size as well and has a lovely builtin office desk~ great for your home office! The 4 piece main bathroom has a newer vanity, deep soaker tub and newer tiled floors. The balcony is really long in length and is warm & cozy as it faces west. The parking lot in the back is nice and private & is really secure. The assigned stall is at the far side on the south side second from the end. Really nice secure building with views of downtown. Located in quiet and private location in Bankview.
Location
Province AB
County Calgary
Area Cal Zone Cc
Zoning M-C2
Direction E
Interior
Interior Features Breakfast Bar, Built-in Features, No Smoking Home
Heating Baseboard
Cooling None
Flooring Laminate, Tile
Appliance Dishwasher, Electric Stove, Microwave Hood Fan, Refrigerator, Washer/Dryer Stacked
Laundry In Unit
Exterior
Parking Features Off Street, On Street, Outside, Parking Lot, Paved, Stall
Garage Description Off Street, On Street, Outside, Parking Lot, Paved, Stall
Community Features Park, Playground, Schools Nearby, Shopping Nearby, Sidewalks, Street Lights, Tennis Court(s), Walking/Bike Paths
Amenities Available Parking, Snow Removal
Roof Type Tar/Gravel
Porch Balcony(s)
Exposure W
Total Parking Spaces 1
Building
Story 4
Architectural Style Low-Rise(1-4)
Level or Stories Single Level Unit
Structure Type Brick,Concrete
Others
HOA Fee Include Common Area Maintenance,Heat,Insurance,Parking,Professional Management,Reserve Fund Contributions,Sewer,Snow Removal,Trash,Water
Restrictions Pet Restrictions or Board approval Required
Ownership Private
Pets Allowed Restrictions, Cats OK, Dogs OK
Read Less
Want to know what your home might be worth? Contact us for a FREE valuation!

Our team is ready to help you sell your home for the highest possible price ASAP

