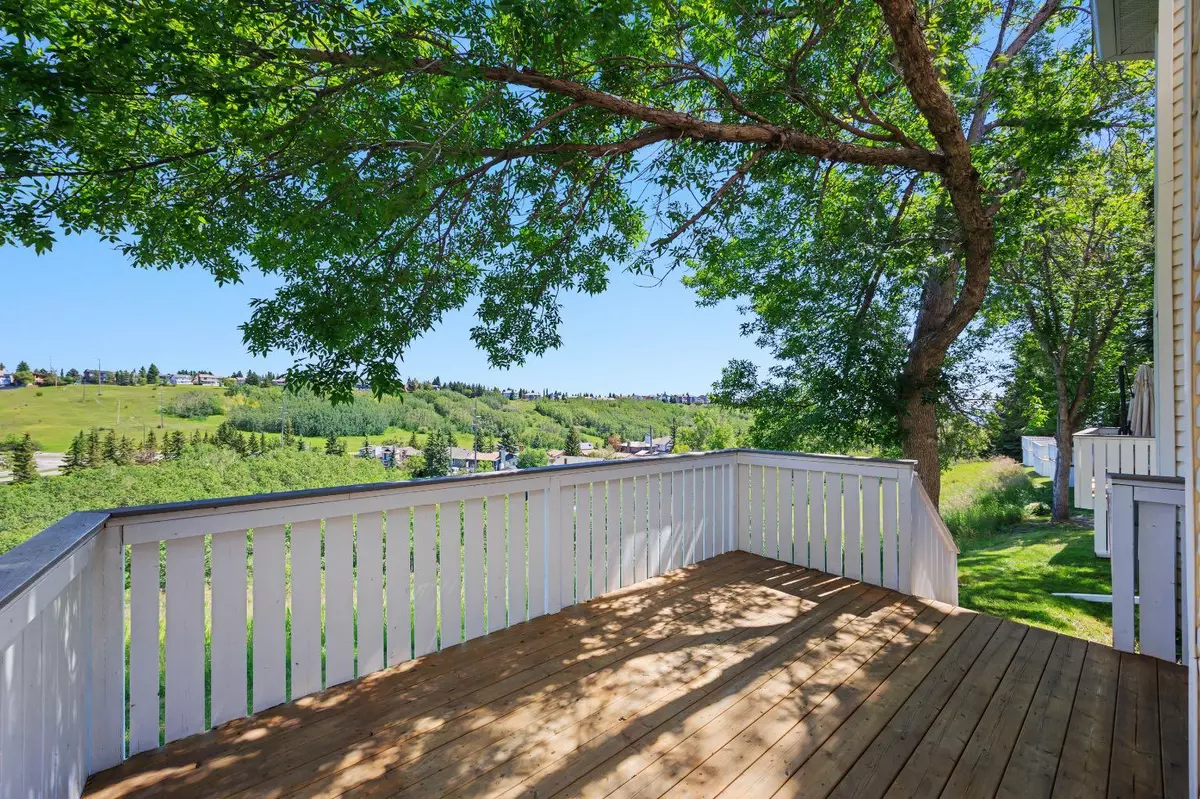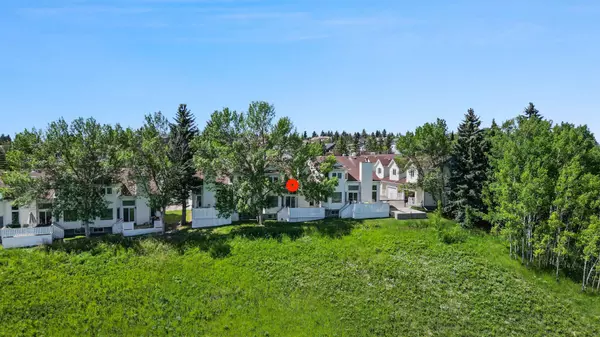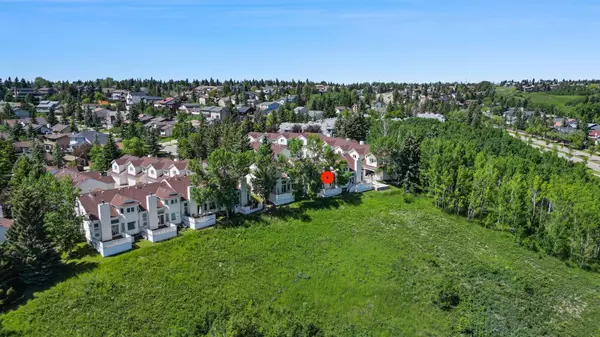$529,900
$529,500
0.1%For more information regarding the value of a property, please contact us for a free consultation.
219 Edgedale GDNS NW Calgary, AB T3A 4M8
3 Beds
3 Baths
1,542 SqFt
Key Details
Sold Price $529,900
Property Type Townhouse
Sub Type Row/Townhouse
Listing Status Sold
Purchase Type For Sale
Square Footage 1,542 sqft
Price per Sqft $343
Subdivision Edgemont
MLS® Listing ID A2147488
Sold Date 07/24/24
Style 2 Storey
Bedrooms 3
Full Baths 2
Half Baths 1
Condo Fees $550
Originating Board Calgary
Year Built 1987
Annual Tax Amount $2,480
Tax Year 2024
Property Description
Welcome to Edgedale Gardens, a hidden gem in the popular NW community of Edgemont. This 1542 sq.ft. 2-storey townhouse backs onto a beautiful ravine with inspiring panoramic views and offers an ultra-functional open layout featuring 3 bedrooms, 2.5 baths, and a double attached garage. So much potential in this home with its soaring vaulted ceilings, wall of windows, wood burning fireplace, solid oak railings, and open kitchen to dining to living room plan with easy access to the expansive back deck. Upstairs, you'll find a spacious primary bedroom with walk-in closet and 4-piece ensuite, along with two additional good-sized bedrooms and main 4-piece bathroom. The unfinished basement offers a blank canvas for your customization, with laundry facilities. Recent updates include windows, sliding patio glass door, along with rear deck and railings. Edgedale Gardens is a quiet, inviting and well-run complex, conveniently located close to schools, dog parks and walking paths. This property is a rare find and won't last long – visit today!
Location
Province AB
County Calgary
Area Cal Zone Nw
Zoning M-CG d44
Direction W
Rooms
Other Rooms 1
Basement Full, Unfinished
Interior
Interior Features Ceiling Fan(s), High Ceilings, Open Floorplan, Storage, Vinyl Windows, Walk-In Closet(s)
Heating Forced Air, Natural Gas
Cooling None
Flooring Carpet, Linoleum
Fireplaces Number 1
Fireplaces Type Glass Doors, Living Room, Mantle, Tile, Wood Burning
Appliance Dishwasher, Refrigerator, Stove(s)
Laundry In Basement
Exterior
Parking Features Double Garage Attached
Garage Spaces 2.0
Garage Description Double Garage Attached
Fence None
Community Features Park, Playground, Schools Nearby, Shopping Nearby, Sidewalks, Street Lights, Tennis Court(s), Walking/Bike Paths
Amenities Available Other
Roof Type Asphalt Shingle
Porch Deck
Total Parking Spaces 2
Building
Lot Description Backs on to Park/Green Space, No Neighbours Behind, Private, Views
Foundation Poured Concrete
Architectural Style 2 Storey
Level or Stories Two
Structure Type Vinyl Siding,Wood Frame
Others
HOA Fee Include Common Area Maintenance,Professional Management,Reserve Fund Contributions,Snow Removal
Restrictions Pet Restrictions or Board approval Required
Tax ID 91342217
Ownership Private
Pets Allowed Restrictions, Cats OK, Dogs OK
Read Less
Want to know what your home might be worth? Contact us for a FREE valuation!

Our team is ready to help you sell your home for the highest possible price ASAP





