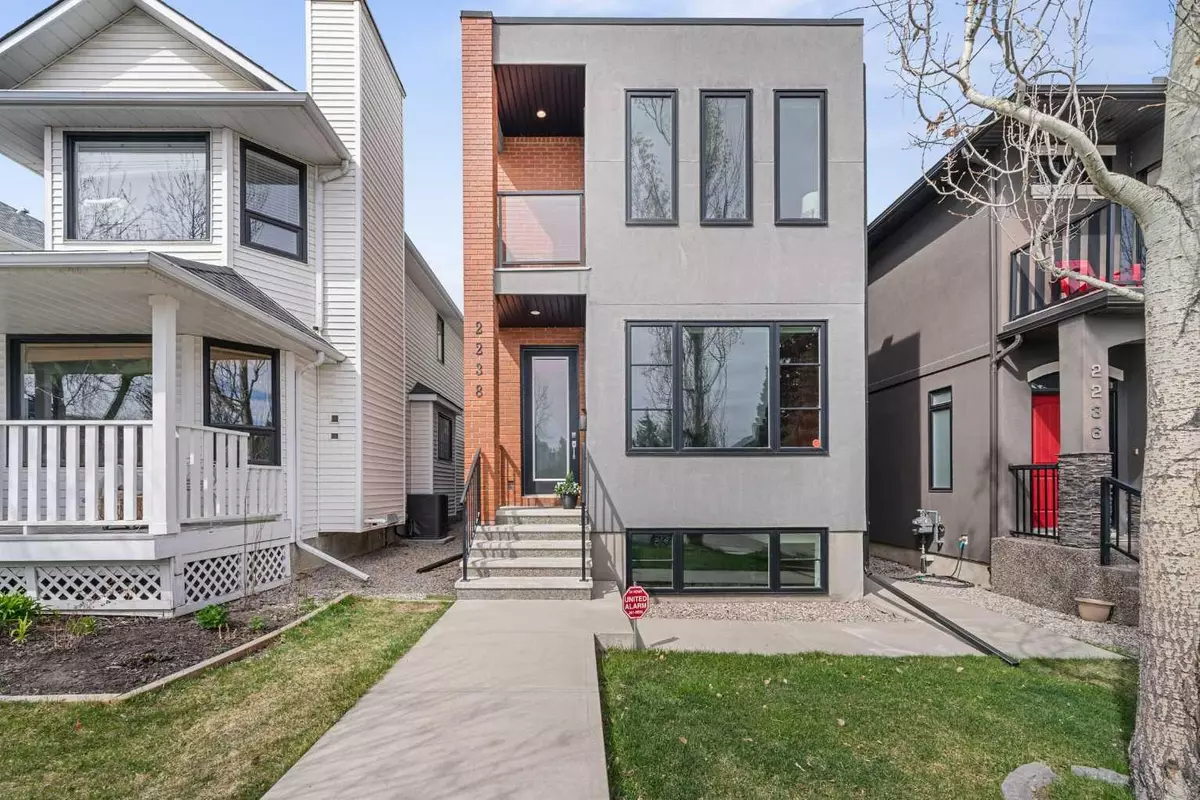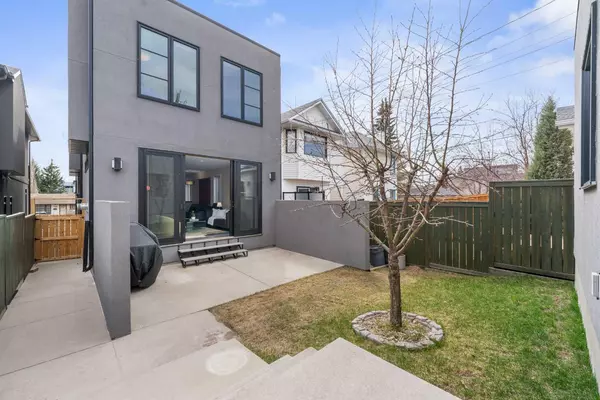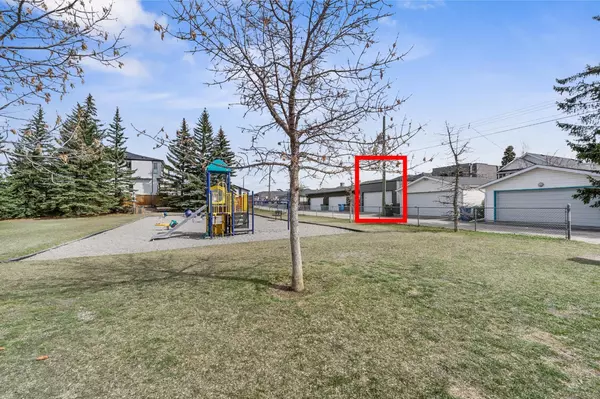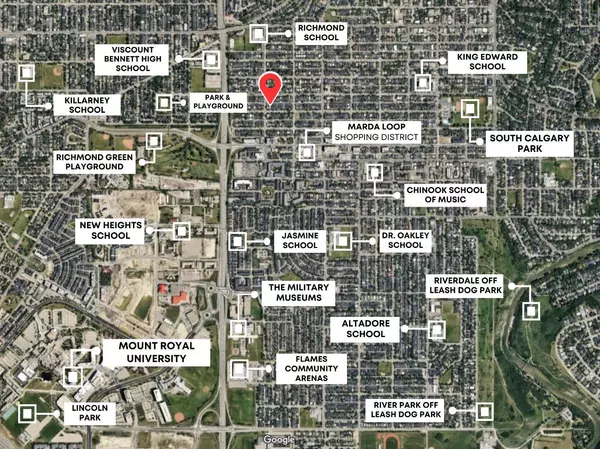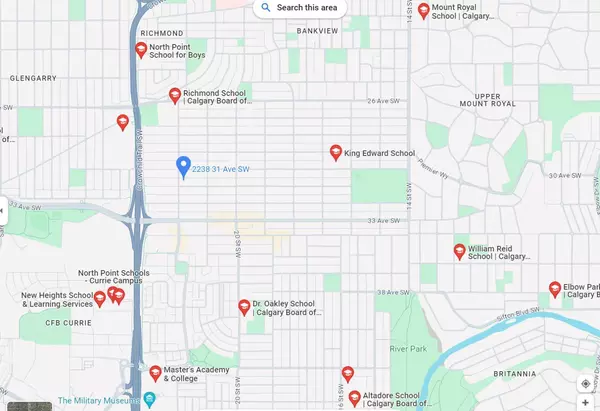$1,052,000
$1,099,900
4.4%For more information regarding the value of a property, please contact us for a free consultation.
2238 31 AVE SW Calgary, AB T2T 1T6
4 Beds
4 Baths
1,985 SqFt
Key Details
Sold Price $1,052,000
Property Type Single Family Home
Sub Type Detached
Listing Status Sold
Purchase Type For Sale
Square Footage 1,985 sqft
Price per Sqft $529
Subdivision Richmond
MLS® Listing ID A2126238
Sold Date 07/23/24
Style 2 Storey
Bedrooms 4
Full Baths 3
Half Baths 1
Originating Board Calgary
Year Built 2009
Annual Tax Amount $6,571
Tax Year 2023
Lot Size 3,121 Sqft
Acres 0.07
Property Description
Discover your dream home nestled on a quiet street in the heart of vibrant Marda Loop. A well-designed floor plan with many luxury upgrades and finishes debuts on the market (original owner built the home for themselves). MOVE-IN READY and Quick Possession is Available! This fully finished single-family home boasts over 2,800 sq.ft of gorgeous living space and offers a total of 4 bedrooms, 3.5-bathrooms with a double detached garage. Backs on a park/playground and a 5-minute walk to Richmond School (K-6). Upon entering you will be greeted with a striking curved staircase with open risers, 9-ft flat ceilings on the 1st and 2nd floor, hardwood floors on the main and upper level (no carpet in the home), and a sun-filled formal dining room flooded with natural light, ideal for entertaining. The kitchen is equipped with elegant granite countertops, a large island, gas cooktop and wall oven, corner pantry and plenty of cabinetry space. Relax in the spacious living room with floor-to-ceiling windows, a cozy gas fireplace, custom-built double sliding glass doors that lead to the backyard with a gas line, great for summer BBQs. Finishing the main is a sitting area off the kitchen, a two piece powder room, and a side door to the back. Upstairs, retreat to the primary bedroom with a fireplace, wall of windows, a sun-filled balcony (perfect for morning coffee or enjoying evening sunset), walk-in closet and a beautifully designed 5-piece ensuite. Three skylights offer extra natural light on the upper level, which is complete with two spacious bedrooms featuring walk-in closets and big windows, a 4pc bathroom, and a spacious laundry room with a window and sink, enhancing the convenience. Additionally, there is an office/den with built-ins that's ideal for working from home. The fully developed basement offers in-floor heating throughout, a fourth bedroom, a 4pc bath, and a spacious rec room perfect for movie nights. Lots of storage space. You'll love this home's proximity to the many restaurants, coffee shops, grocery stores and professional services that Marda Loop has to offer. Minutes from downtown and recognized for the many parks, playgrounds and all levels of schools (public, private and charter) all within walking distance. Schedule a showing today and make living in this stunning Marda Loop home a reality!
Location
Province AB
County Calgary
Area Cal Zone Cc
Zoning R-C2
Direction S
Rooms
Other Rooms 1
Basement Finished, Full
Interior
Interior Features Kitchen Island, Storage, Walk-In Closet(s)
Heating Forced Air, Natural Gas
Cooling None
Flooring Ceramic Tile, Hardwood, Laminate
Fireplaces Number 2
Fireplaces Type Gas, Wood Burning
Appliance Built-In Oven, Dishwasher, Dryer, Gas Cooktop, Microwave, Range Hood, Refrigerator, Washer, Window Coverings
Laundry Laundry Room, Upper Level
Exterior
Parking Features Double Garage Detached
Garage Spaces 2.0
Garage Description Double Garage Detached
Fence Fenced
Community Features Park, Playground, Schools Nearby, Shopping Nearby, Sidewalks, Street Lights
Roof Type Asphalt Shingle
Porch Balcony(s)
Lot Frontage 24.97
Total Parking Spaces 2
Building
Lot Description Back Lane, Back Yard, Low Maintenance Landscape, Rectangular Lot
Foundation Poured Concrete
Architectural Style 2 Storey
Level or Stories Two
Structure Type Brick,Stucco
Others
Restrictions None Known
Tax ID 82899881
Ownership Private
Read Less
Want to know what your home might be worth? Contact us for a FREE valuation!

Our team is ready to help you sell your home for the highest possible price ASAP

