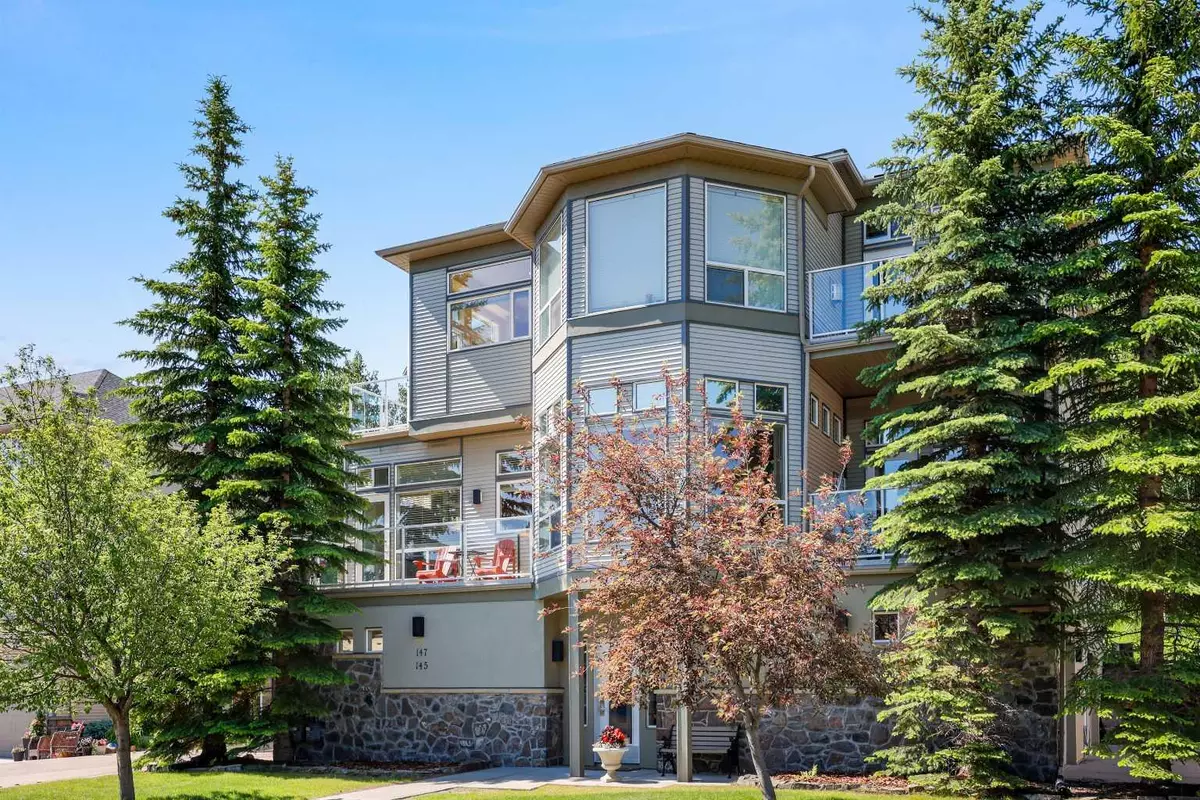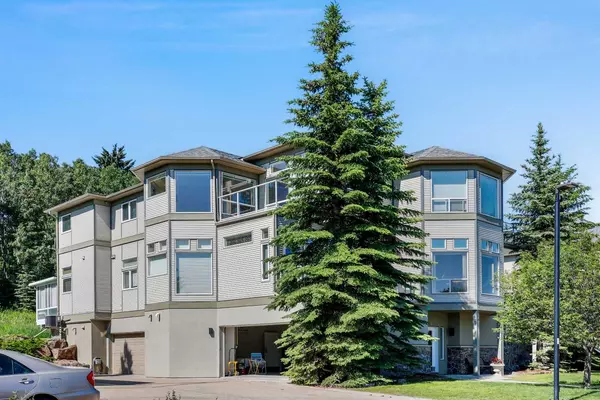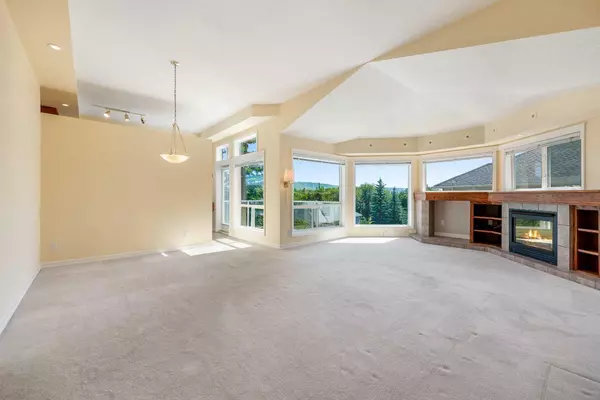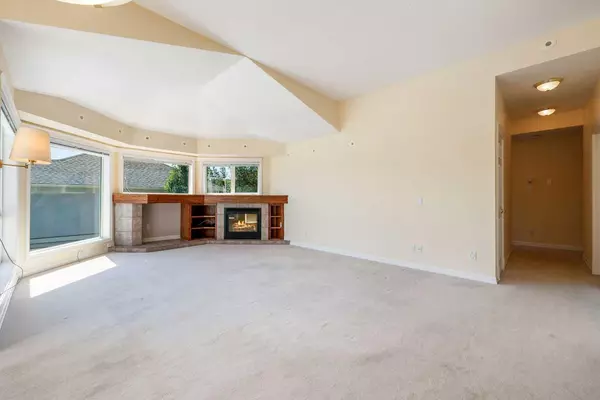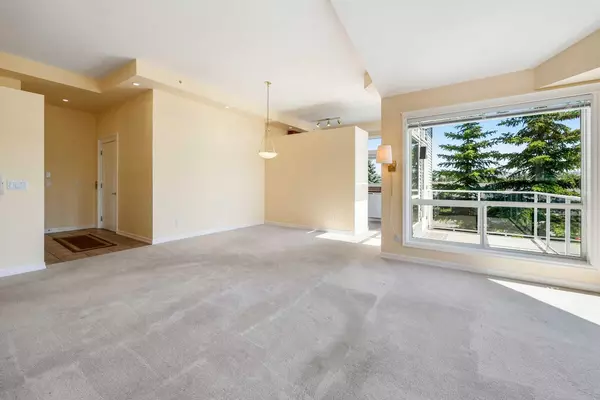$480,000
$475,000
1.1%For more information regarding the value of a property, please contact us for a free consultation.
147 Crawford DR #3R Cochrane, AB T4C 2G7
2 Beds
2 Baths
1,233 SqFt
Key Details
Sold Price $480,000
Property Type Condo
Sub Type Apartment
Listing Status Sold
Purchase Type For Sale
Square Footage 1,233 sqft
Price per Sqft $389
Subdivision Bow Ridge
MLS® Listing ID A2148796
Sold Date 07/23/24
Style Apartment
Bedrooms 2
Full Baths 2
Condo Fees $734/mo
Originating Board Calgary
Year Built 2002
Annual Tax Amount $2,851
Tax Year 2023
Lot Size 1,797 Sqft
Acres 0.04
Property Description
**OPEN HOUSE CANCELLED** Elevate your living experience with this rare and exceptional lifestyle property ideally located in the coveted Rivers Edge Community, specifically designed with comfort and accessibility in mind. This unique TOP FLOOR bungalow style apartment features a secure, private 'New York' style elevator that opens directly into your foyer, offering both convenience and privacy. Accompanying this feature is a private, OVERSIZED, HEATED DOUBLE ATTACHED GARAGE designed for easy access and additional storage. Situated on the top floor, this two-bedroom, two-bath unit is thoughtfully laid out with high, 10-foot ceilings enhancing the sense of space. The large living room is an inviting haven, complete with a cozy gas fireplace and elegant built-ins, ideal for relaxation and hosting guests. The kitchen is bright and efficient, boasting plentiful cabinetry and substantial counter space, making meal preparation a breeze. Adjacent to the kitchen, the separate dining area serves as the perfect spot for quiet dinners or lively gatherings. Abundant windows bathe the space in natural light and offer picturesque views, while a spacious deck, accessible from the kitchen, provides a splendid outdoor retreat for enjoying the serene surroundings. The master bedroom is a peaceful sanctuary, presenting tranquil views of the trees and local wildlife. It features a generous ensuite with a luxurious soaker tub and a separate shower for ultimate relaxation. The additional bedroom and full bathroom accommodate guests comfortably, ensuring privacy and convenience for all. The in-suite laundry is conveniently located at the “back door” secondary exit which leads down a flight of stairs to a greenspace. 2 NEW HOT WATER TANKS AND THE ENTIRE EXTERIOR BUILDING MEMBRANE WAS JUST REPLACED. With its proximity to the river and walking paths, this location is ideal for those who appreciate nature and outdoor activities without straying far from home. Nestled in a tranquil neighborhood, this property is perfect for those seeking a peaceful, secure, and accessible home environment. Truly a must-see for discerning buyers looking for quality and comfort. MAKE SURE TO VIEW THE VIDEO
Location
Province AB
County Rocky View County
Zoning R-MX
Direction SE
Rooms
Other Rooms 1
Interior
Interior Features Bookcases, Central Vacuum, High Ceilings, No Animal Home, No Smoking Home, Separate Entrance, Vaulted Ceiling(s)
Heating Fan Coil, Hot Water, Natural Gas
Cooling None
Flooring Carpet, Ceramic Tile
Fireplaces Number 1
Fireplaces Type Gas, Living Room
Appliance Dishwasher, Electric Stove, Garage Control(s), Microwave Hood Fan, Refrigerator, Washer/Dryer, Window Coverings
Laundry In Unit
Exterior
Parking Features Double Garage Attached, Driveway, Garage Door Opener, Heated Garage, Insulated, Oversized, Secured
Garage Spaces 2.0
Garage Description Double Garage Attached, Driveway, Garage Door Opener, Heated Garage, Insulated, Oversized, Secured
Community Features Walking/Bike Paths
Amenities Available Elevator(s), Visitor Parking
Roof Type Asphalt Shingle
Accessibility Accessible Elevator Installed, Accessible Entrance
Porch Deck
Exposure SE
Total Parking Spaces 2
Building
Story 3
Architectural Style Apartment
Level or Stories Single Level Unit
Structure Type Stone,Stucco,Wood Frame
Others
HOA Fee Include Amenities of HOA/Condo,Common Area Maintenance,Maintenance Grounds,Professional Management,Reserve Fund Contributions,Snow Removal
Restrictions Pet Restrictions or Board approval Required,Pets Allowed,Restrictive Covenant,Utility Right Of Way
Tax ID 84132094
Ownership Private
Pets Allowed Restrictions
Read Less
Want to know what your home might be worth? Contact us for a FREE valuation!

Our team is ready to help you sell your home for the highest possible price ASAP


