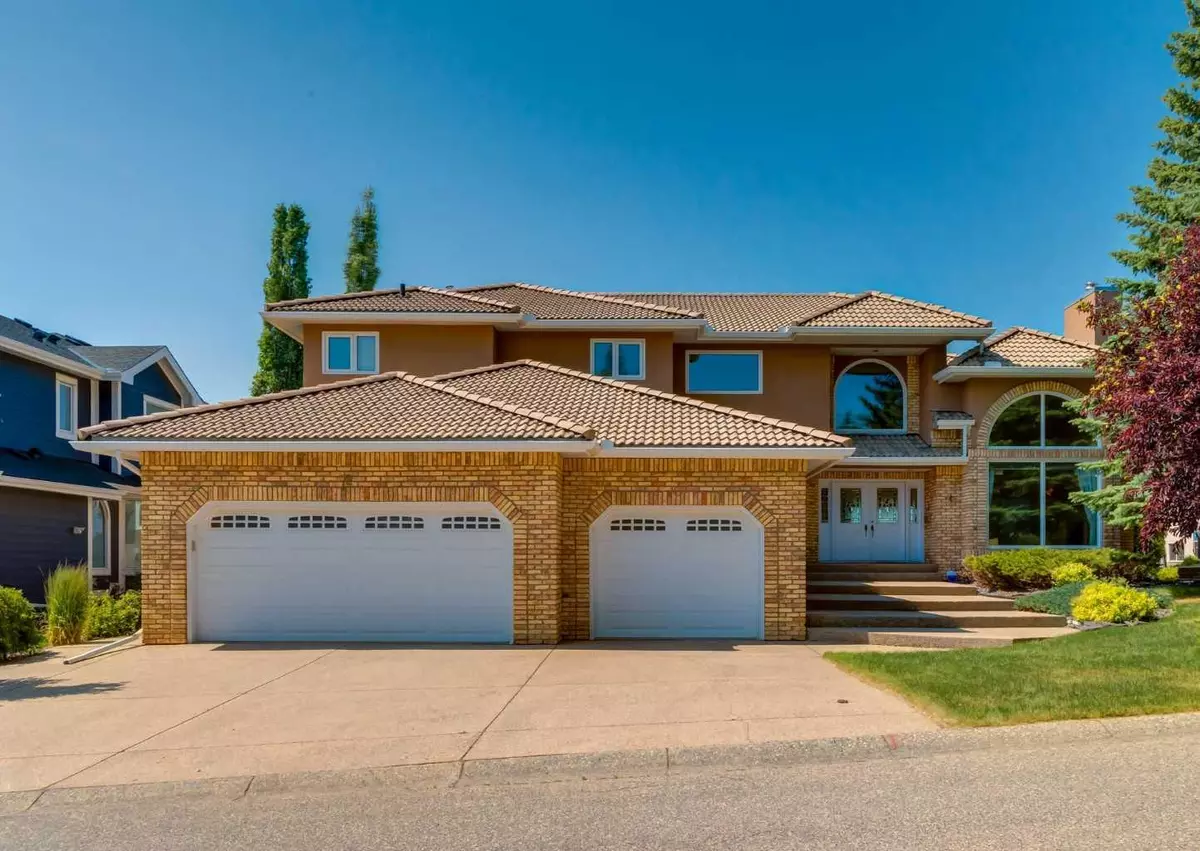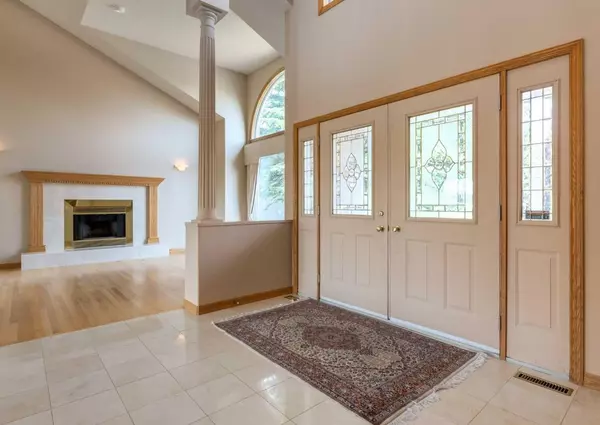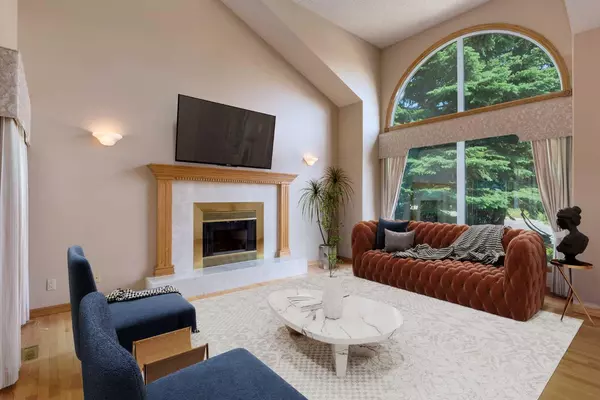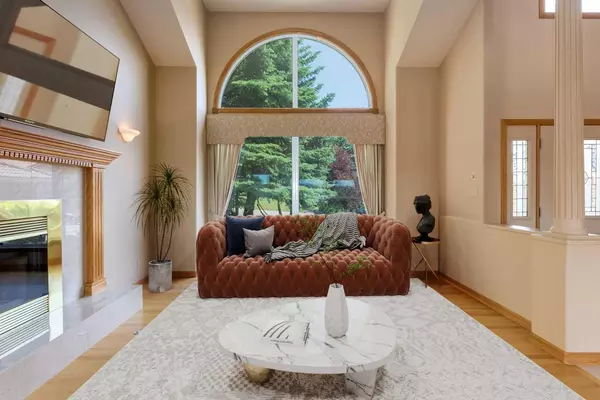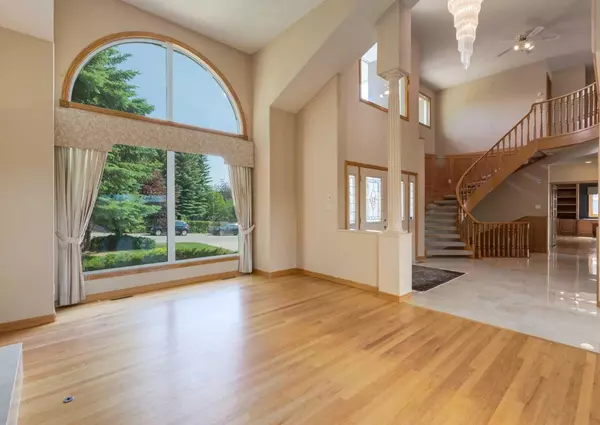$1,800,000
$1,795,000
0.3%For more information regarding the value of a property, please contact us for a free consultation.
72 Edenstone WAY NW Calgary, AB T3A 3Z1
5 Beds
5 Baths
3,906 SqFt
Key Details
Sold Price $1,800,000
Property Type Single Family Home
Sub Type Detached
Listing Status Sold
Purchase Type For Sale
Square Footage 3,906 sqft
Price per Sqft $460
Subdivision Edgemont
MLS® Listing ID A2148015
Sold Date 07/23/24
Style 2 Storey
Bedrooms 5
Full Baths 4
Half Baths 1
Originating Board Calgary
Year Built 1989
Annual Tax Amount $9,599
Tax Year 2024
Lot Size 0.268 Acres
Acres 0.27
Property Description
An incredible rare opportunity awaits with this exquisite residence, nestled in the sought-after enclave of Edenstone in Edgemont. Situated on a prestigious street backing onto green space, this home offers a breathtaking views of the Bow River Valley and Rocky Mountains. Boasting over 3900 square feet above grade, this executive home exudes timeless design and impeccable craftsmanship. Upon entering, you'll be greeted by an inviting foyer that leads to sophisticated living spaces adorned with vaulted ceilings, spindle railings, and a curved staircase. The main floor features a formal vaulted living room, a gracious dining room with tray ceilings, updated kitchen with Meile appliances and granite countertops, a cozy breakfast nook, and a comfortable living room, perfect for relaxing evenings by the fireplace. Additionally, there's a spacious office large enough for multiple work spaces, a powder room for guests, and a convenient laundry and mud room with access to the triple garage. Ascend to the upper level where luxury meets tranquility in the spacious master bedroom suite. Step out onto the private sundeck and soak in the stunning mountain views. The 5 piece ensuite bathroom offers a jetted tub and separate tiled shower. Two of the bedrooms upstairs share a jack and jill bathroom and the 4th bedroom has it's own ensuite and walk in closet. The fully developed walkout basement is an entertainer's dream, featuring a guest bedroom, a 4 piece bathroom, a games area, and a cozy media/theatre area with a wet bar and a gas fireplace. With ample storage space and in-floor heating, this lower level offers both comfort and functionality. Outside, meticulous landscaping provides a serene retreat for outdoor dining and entertaining on the maintenance-free sundecks. This home showcases pride of ownership and is meticulously maintained throughout. Notable features/updates include windows, Poly-B replaced, 2 furnaces, Air Conditioning, updated exterior and in floor heat in basement. Located on one of the most desirable streets in Edgemont and Northwest Calgary, this residence offers close proximity to many top rated schools, shopping, tennis courts, train station and all other amenities. Families will appreciate the nearby Winter Club, Edgemont Athletic Club, and it's central location for children's activities. Don't miss this rare opportunity to embrace luxurious living with unparalleled views in one of Calgary's most coveted neighbourhoods. Click the media icon for the video and schedule your private showing today!
Location
Province AB
County Calgary
Area Cal Zone Nw
Zoning R-C1
Direction SE
Rooms
Other Rooms 1
Basement Finished, Full, Walk-Out To Grade
Interior
Interior Features Built-in Features, Granite Counters, High Ceilings, Kitchen Island, See Remarks, Vaulted Ceiling(s)
Heating In Floor, Forced Air
Cooling Central Air
Flooring Carpet, Hardwood, Tile
Fireplaces Number 3
Fireplaces Type Gas
Appliance Bar Fridge, Built-In Oven, Central Air Conditioner, Dishwasher, Induction Cooktop, Refrigerator, Washer/Dryer, Water Softener, Window Coverings
Laundry Main Level, See Remarks
Exterior
Parking Features Triple Garage Attached
Garage Spaces 3.0
Garage Description Triple Garage Attached
Fence Fenced
Community Features Playground, Schools Nearby, Shopping Nearby, Tennis Court(s), Walking/Bike Paths
Roof Type Tile
Porch Deck, Patio, See Remarks
Lot Frontage 60.93
Total Parking Spaces 6
Building
Lot Description Backs on to Park/Green Space, Environmental Reserve, No Neighbours Behind, See Remarks
Foundation Poured Concrete
Architectural Style 2 Storey
Level or Stories Two
Structure Type Brick,Stucco,Wood Frame
Others
Restrictions None Known
Tax ID 91447828
Ownership Private
Read Less
Want to know what your home might be worth? Contact us for a FREE valuation!

Our team is ready to help you sell your home for the highest possible price ASAP

