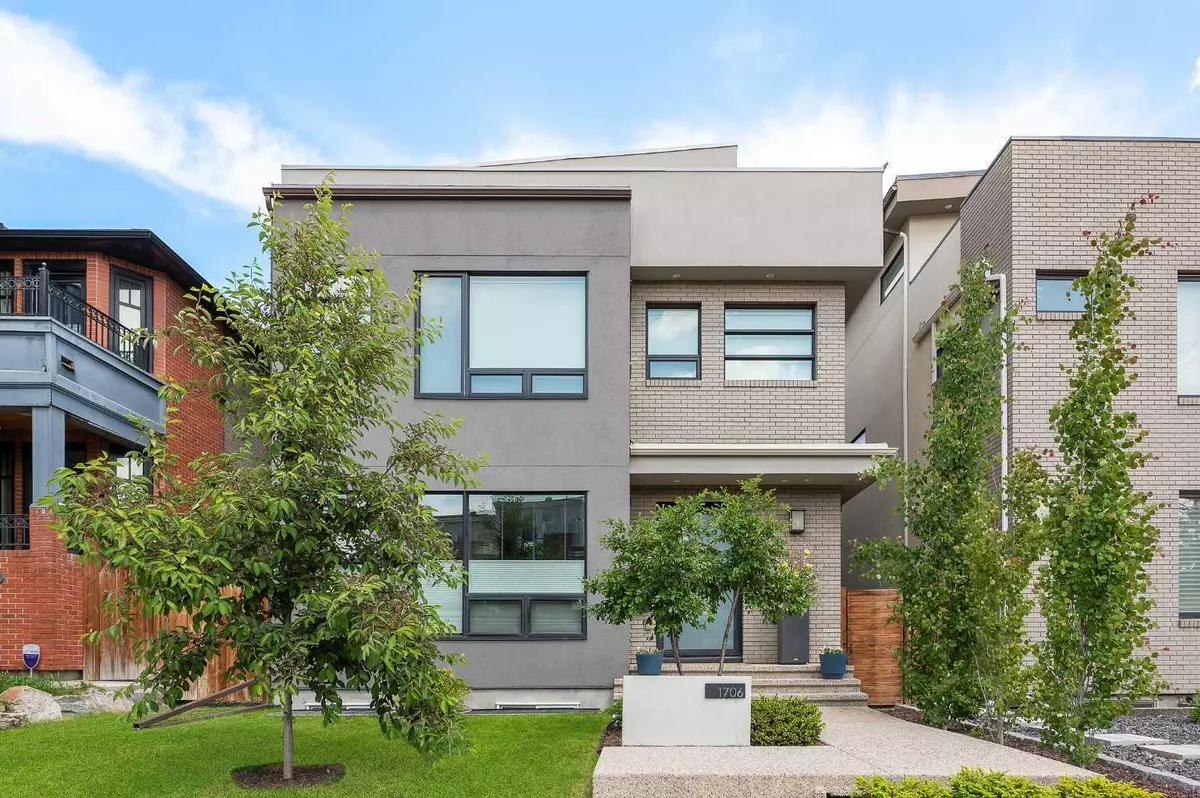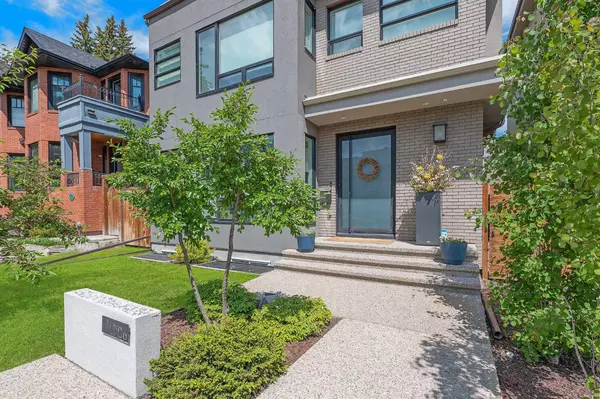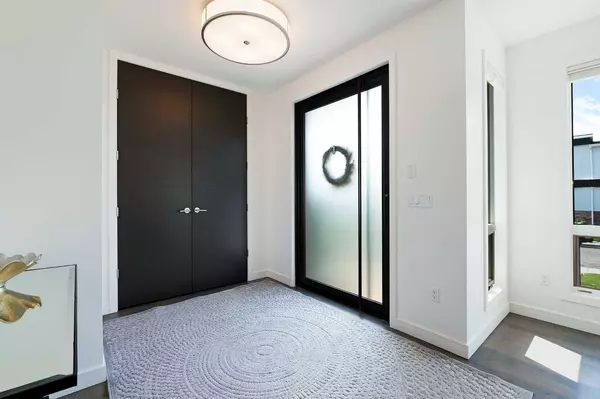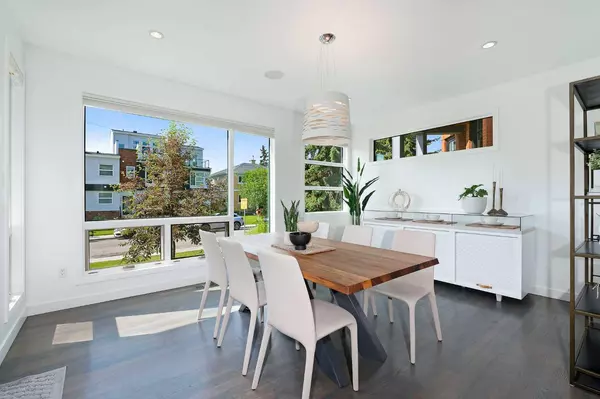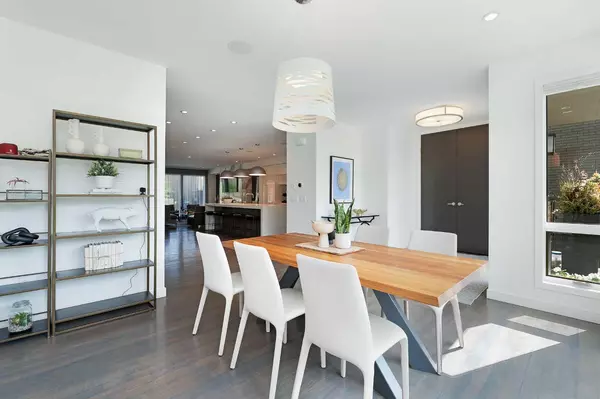$1,750,000
$1,699,900
2.9%For more information regarding the value of a property, please contact us for a free consultation.
1706 31 AVE SW Calgary, AB T2T 1S5
5 Beds
6 Baths
3,942 SqFt
Key Details
Sold Price $1,750,000
Property Type Single Family Home
Sub Type Detached
Listing Status Sold
Purchase Type For Sale
Square Footage 3,942 sqft
Price per Sqft $443
Subdivision South Calgary
MLS® Listing ID A2149084
Sold Date 07/23/24
Style 3 Storey
Bedrooms 5
Full Baths 5
Half Baths 1
Originating Board Calgary
Year Built 2016
Annual Tax Amount $12,583
Tax Year 2024
Lot Size 4,682 Sqft
Acres 0.11
Property Description
Designed by Paul Lavoie, this chic, sophisticated 4+1 bedroom family home located on a quiet street in sought-after South Calgary, offers over 5500 sq ft of luxurious developed living space. The open main level presents hardwood floors, high ceilings & is illuminated with recessed lighting & stylish light fixtures showcasing the front formal dining room with ample space to host a family gathering or dinner party. Steps away, is the kitchen that's tastefully finished with a huge island/eating bar, sleek white cabinetry & high-end appliance package. The living room with stunning floor to ceiling fireplace is open to the kitchen. A mudroom & 2 piece powder room completes the main level. The second level is a perfect space for the kids, hosting 3 bedrooms, all with private ensuite baths. A bright loft area is ideal for a media room or sitting area. The finishing touch to the second level is a laundry room with sink & storage. The top level is dedicated to a true private primary oasis, featuring a sitting area with access to a private rooftop patio with beautiful views, 2 walk-in closets & a sumptuous 5 piece ensuite with dual sinks, a relaxing freestanding soaker tub & oversized shower. Basement development includes a family/media room complete with wet bar & large wine cellar, gym/flex room, fifth bedroom with walk-in closet & a 3 piece bath with steam shower. Other notable features include an elevator for easy access to all levels, central air conditioning & built-in ceiling speakers. Outside, enjoy the beautifully landscaped gardens & private back yard with patio, charming outdoor fireplace & access to the triple detached garage. The location can't be beat – steps to the community centre, walking distance to River Park & vibrant Marda Loop & close to excellent schools, shopping, public transit & easy access to downtown via 14th Street.
Location
Province AB
County Calgary
Area Cal Zone Cc
Zoning R-C2
Direction S
Rooms
Other Rooms 1
Basement Finished, Full
Interior
Interior Features Breakfast Bar, Built-in Features, Closet Organizers, Double Vanity, Elevator, Granite Counters, High Ceilings, Kitchen Island, Open Floorplan, Recessed Lighting, Soaking Tub, Walk-In Closet(s), Wet Bar, Wired for Sound
Heating Forced Air
Cooling Central Air
Flooring Carpet, Hardwood, Tile
Fireplaces Number 2
Fireplaces Type Gas
Appliance Built-In Oven, Central Air Conditioner, Dishwasher, Dryer, Garage Control(s), Gas Cooktop, Microwave, Range Hood, Refrigerator, Washer, Window Coverings, Wine Refrigerator
Laundry Laundry Room, Sink, Upper Level
Exterior
Parking Features Triple Garage Detached
Garage Spaces 3.0
Garage Description Triple Garage Detached
Fence Fenced
Community Features Park, Playground, Schools Nearby, Shopping Nearby, Sidewalks, Street Lights, Tennis Court(s), Walking/Bike Paths
Roof Type Asphalt Shingle
Porch Balcony(s), Patio
Lot Frontage 37.5
Total Parking Spaces 3
Building
Lot Description Back Lane, Back Yard, Front Yard, Landscaped, Rectangular Lot
Foundation Poured Concrete
Architectural Style 3 Storey
Level or Stories Three Or More
Structure Type Brick,Stucco,Wood Frame
Others
Restrictions None Known
Tax ID 91422133
Ownership Private
Read Less
Want to know what your home might be worth? Contact us for a FREE valuation!

Our team is ready to help you sell your home for the highest possible price ASAP

