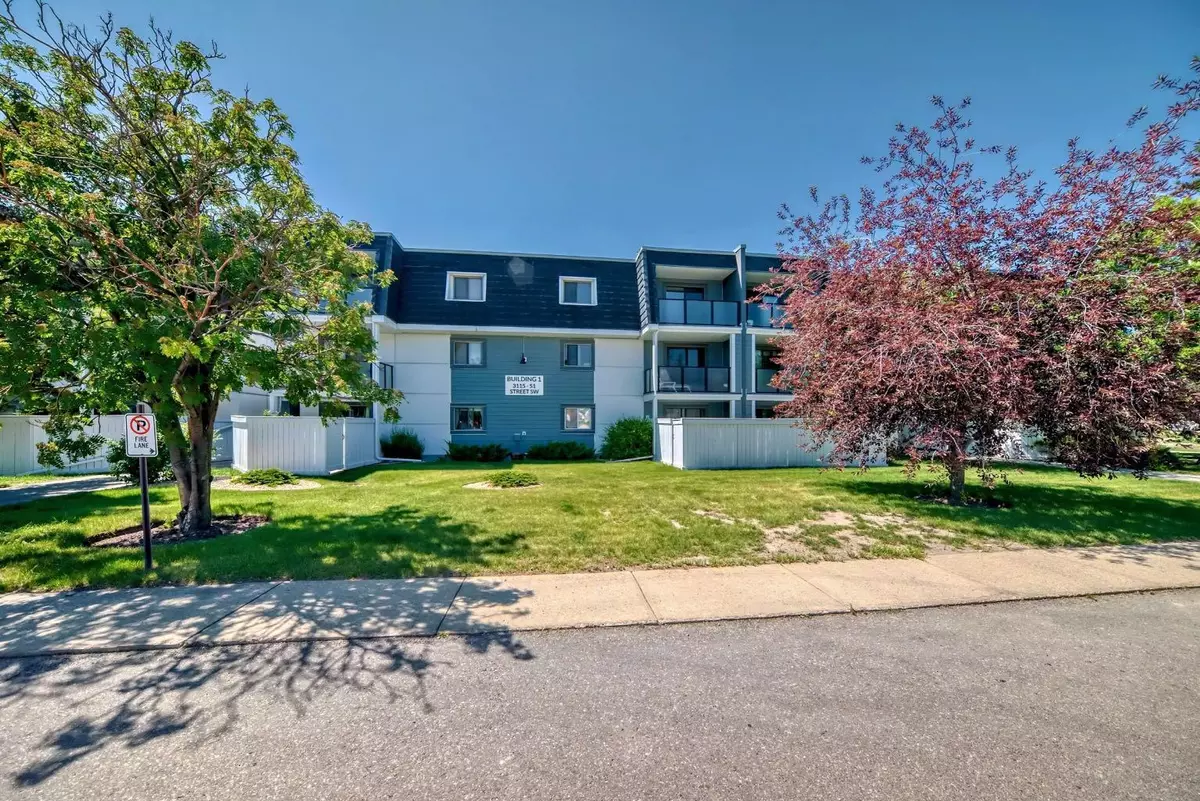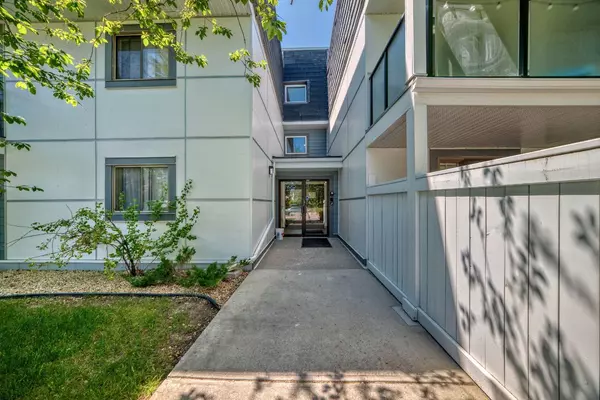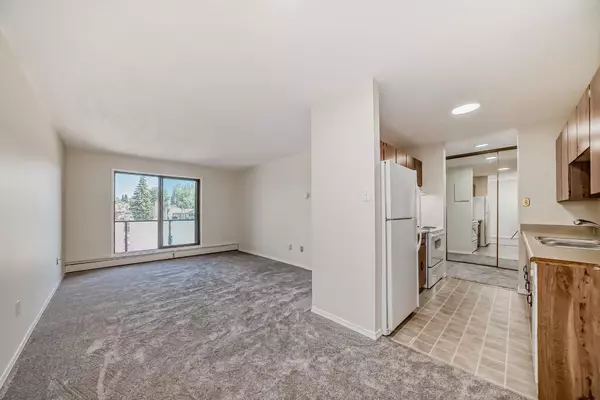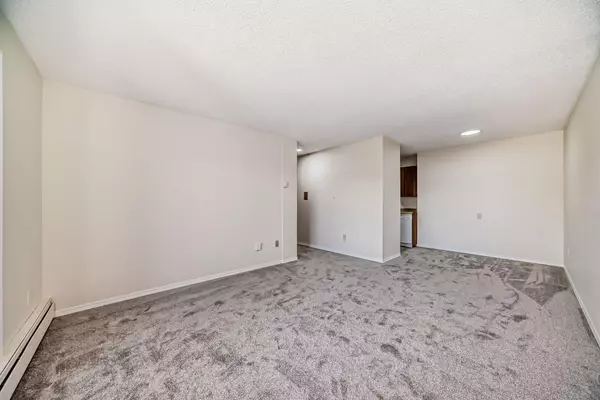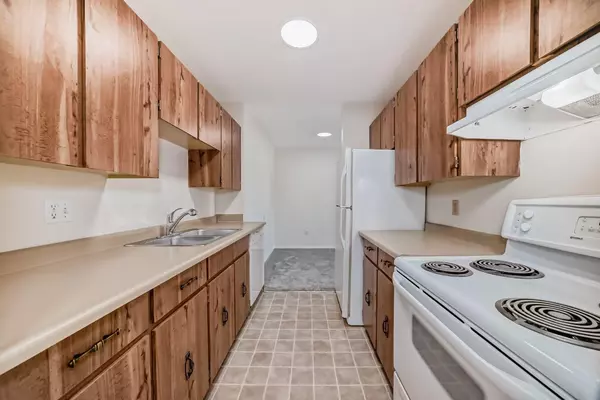$235,000
$224,900
4.5%For more information regarding the value of a property, please contact us for a free consultation.
3115 51 ST SW #1305 Calgary, AB T3E 6P4
1 Bed
1 Bath
626 SqFt
Key Details
Sold Price $235,000
Property Type Condo
Sub Type Apartment
Listing Status Sold
Purchase Type For Sale
Square Footage 626 sqft
Price per Sqft $375
Subdivision Glenbrook
MLS® Listing ID A2148209
Sold Date 07/22/24
Style Low-Rise(1-4)
Bedrooms 1
Full Baths 1
Condo Fees $404/mo
Originating Board Calgary
Year Built 1978
Annual Tax Amount $1,024
Tax Year 2024
Property Description
Discover your New Home in the desirable GLENBROOK Neighbourhood. This TOP FLOOR UNIT combines comfort and style, featuring 1 SPACIOUS Bedroom and 1 Bathroom making it perfect for those seeking a cozy and convenient living space. Enjoy the peace and privacy with no neighbours above you and relax on your private balcony that enhance your morning coffee or evening tea experience. This condo also boasts a gallery style kitchen with ample cabinets for storage. Additionally, it includes an in-suite laundry room and large storage area for your convenience. The entire unit has NEW CARPETS and has been FRESHLY PAINTED, providing a bright, clean and inviting ambience. The unit comes with an assigned parking spot, ample visitor off-street parking, extra storage spaces and bike lockers. Nestled in the vibrant and quiet neighbourhood, this condo is conveniently located near West Hills Shopping Centre, Richmond Square, restaurants, schools, public transportation and has quick access to the MOUNTAINS AND STONEY TRAIL. This is Ideal for first-time buyers or makes a good rental property for investors. Move In Ready!!! Schedule your showing today!!!
Location
Province AB
County Calgary
Area Cal Zone W
Zoning M-C1 d50
Direction E
Interior
Interior Features Laminate Counters, Open Floorplan
Heating Baseboard, Hot Water, Natural Gas
Cooling None
Flooring Carpet, Linoleum
Appliance Dishwasher, Electric Stove, Garburator, Range Hood, Refrigerator, Washer/Dryer
Laundry In Unit
Exterior
Parking Features Stall
Garage Description Stall
Community Features Park, Playground, Schools Nearby, Shopping Nearby, Sidewalks, Street Lights, Walking/Bike Paths
Amenities Available Bicycle Storage, Visitor Parking
Roof Type Tar/Gravel
Porch Deck
Exposure E
Total Parking Spaces 1
Building
Story 3
Architectural Style Low-Rise(1-4)
Level or Stories Single Level Unit
Structure Type Composite Siding
Others
HOA Fee Include Common Area Maintenance,Heat,Insurance,Maintenance Grounds,Parking,Professional Management,Reserve Fund Contributions,Snow Removal,Trash
Restrictions Pet Restrictions or Board approval Required
Tax ID 91405753
Ownership Private
Pets Allowed Restrictions, Cats OK, Dogs OK
Read Less
Want to know what your home might be worth? Contact us for a FREE valuation!

Our team is ready to help you sell your home for the highest possible price ASAP

