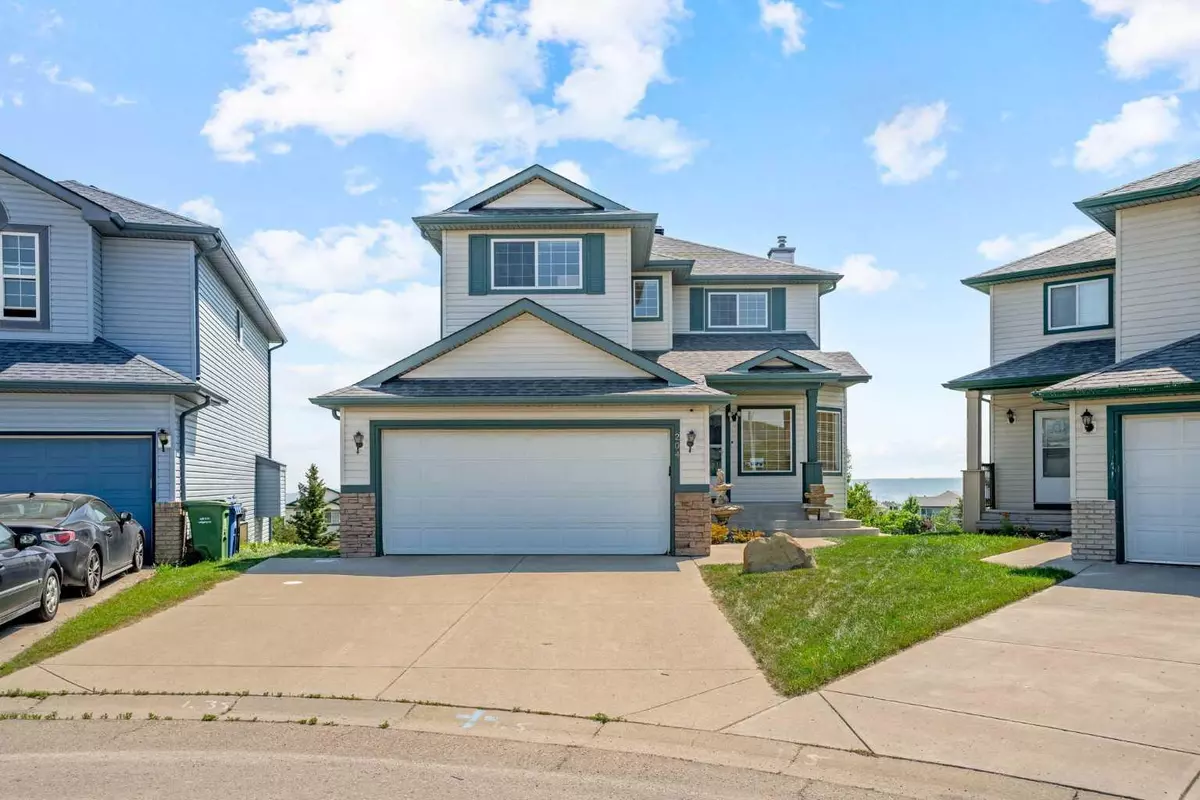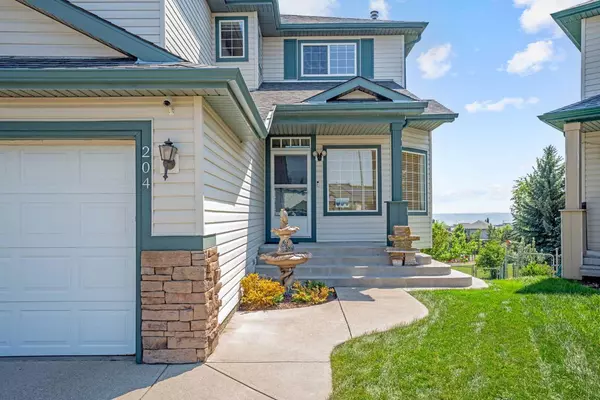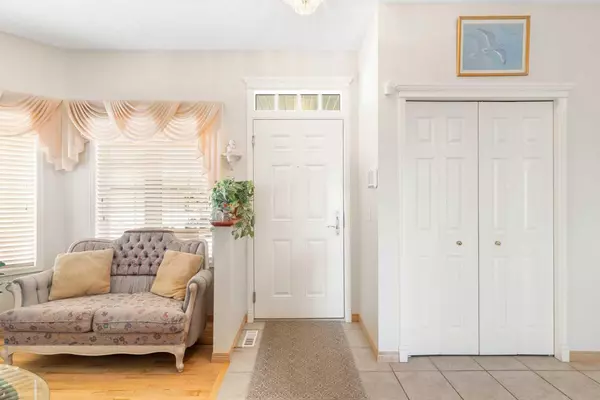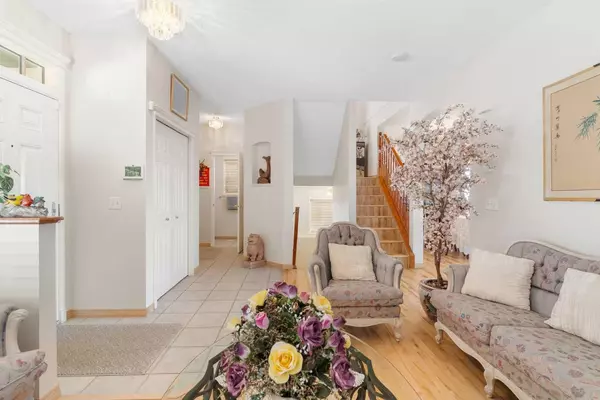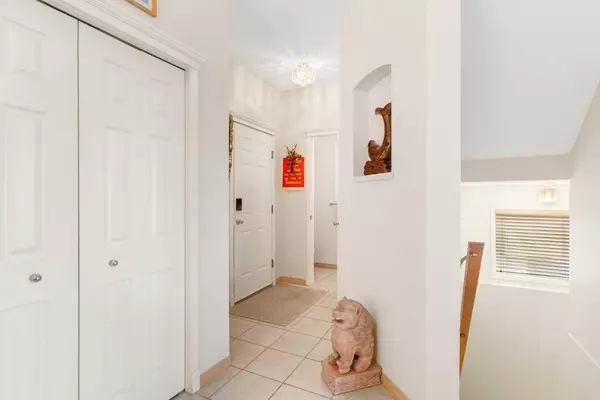$840,000
$790,000
6.3%For more information regarding the value of a property, please contact us for a free consultation.
204 Arbour Crest DR NW Calgary, AB T3G 4S1
4 Beds
4 Baths
2,231 SqFt
Key Details
Sold Price $840,000
Property Type Single Family Home
Sub Type Detached
Listing Status Sold
Purchase Type For Sale
Square Footage 2,231 sqft
Price per Sqft $376
Subdivision Arbour Lake
MLS® Listing ID A2143262
Sold Date 07/19/24
Style 2 Storey
Bedrooms 4
Full Baths 3
Half Baths 1
HOA Fees $21/ann
HOA Y/N 1
Originating Board Calgary
Year Built 1999
Annual Tax Amount $4,669
Tax Year 2024
Lot Size 6,630 Sqft
Acres 0.15
Property Description
Exceptional, well-cared for family home available for purchase in Arbour Lake. This property has been maintained with attentive detail by its original owners. Situated on a pie lot (big for the community at over 6,600 sq. ft.) this property offers expansive City views, a pleasant green space directly behind and new community playground just a few steps away. The home itself is also spacious, boasting over 2,230 sq. ft. above grade, plus a fully-developed walkout lower level. Be welcomed inside by an elegant living room, lovely for some quiet time in front of a book or a warm conversation over coffee. The main floor is majestic, gently separating the dining room with the family room via an open dividing wall, designed with graceful arch and classic pillars. The maple hardwood floors throughout are in excellent condition, consistent with the rest of the home. The kitchen area is generous, allowing for tasty creations using its gas stove, granite countertops and timeless cabinetry. The inviting family room w/fireplace offers distant and epic views of the community and nearby playground. Just adjacent, you'll find one of the only sunrooms in Arbour Lake. South-facing, this is a particularly amazing space to have in the winter, a retreat where you can soak in your daily dose of Vitamin D and bask in the sun's warmth. Heading upstairs, the home offers 3 large bedrooms, 4pc bathroom plus the master w/ensuite where you can enjoy beautiful views of downtown Calgary, Canada Olympic Park and the Rocky Mountains. The lower level is a fully developed walkout. The massive "rec room" has new carpet, fireplace and a concrete patio just out back, for all your BBQ'ing needs. The large utility room (with Rinnai tankless hot water tank) is clean and organized, ready for your laundry and storage needs. For added comfort and security, this property includes A/C, no poly-B plumbing and an alarm system. Arbour Lake truly has everything you need to live a fruitful life: schools, community lake, parks, general space and quick access to Crowchild Trail. You're also a hop, skip and a jump from Crowfoot Crossing, where you'll find retail, theater, home hardware, pharmacy and much more! There's even an Amaranth and Community Natural Foods in the area. This is a fantastic home, on a great lot, in a wonderful community. Come have a look and imagine this being your home!
Location
Province AB
County Calgary
Area Cal Zone Nw
Zoning R-C1
Direction N
Rooms
Other Rooms 1
Basement Finished, Full, Walk-Out To Grade
Interior
Interior Features Breakfast Bar, Ceiling Fan(s), Granite Counters, Kitchen Island, No Animal Home, No Smoking Home, Tankless Hot Water
Heating Forced Air
Cooling Central Air
Flooring Carpet, Ceramic Tile, Hardwood
Fireplaces Number 2
Fireplaces Type Gas
Appliance Central Air Conditioner, Dishwasher, Dryer, Garage Control(s), Gas Stove, Microwave, Range Hood, Refrigerator, Tankless Water Heater, Washer, Window Coverings
Laundry Lower Level
Exterior
Parking Features Double Garage Attached
Garage Spaces 2.0
Garage Description Double Garage Attached
Fence Partial
Community Features Lake, Park, Playground, Schools Nearby, Shopping Nearby
Amenities Available Beach Access
Roof Type Asphalt Shingle
Porch Other
Lot Frontage 21.88
Total Parking Spaces 4
Building
Lot Description Backs on to Park/Green Space, Gentle Sloping, Landscaped, Pie Shaped Lot
Foundation Poured Concrete
Architectural Style 2 Storey
Level or Stories Two
Structure Type Stone,Vinyl Siding,Wood Frame
Others
Restrictions Restrictive Covenant,Utility Right Of Way
Tax ID 91521199
Ownership Private
Read Less
Want to know what your home might be worth? Contact us for a FREE valuation!

Our team is ready to help you sell your home for the highest possible price ASAP

