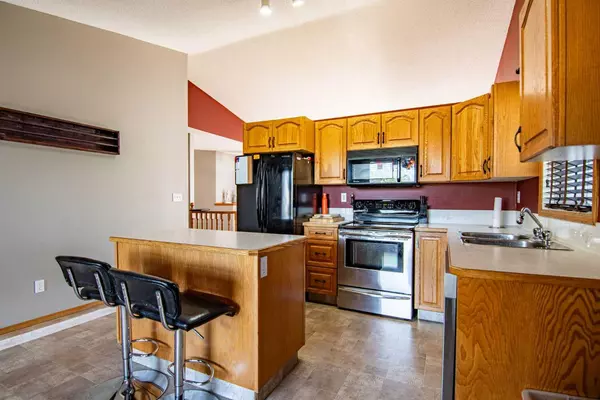$360,000
$369,900
2.7%For more information regarding the value of a property, please contact us for a free consultation.
66 Westglen BLVD Blackfalds, AB T0M 0J0
5 Beds
3 Baths
1,224 SqFt
Key Details
Sold Price $360,000
Property Type Single Family Home
Sub Type Detached
Listing Status Sold
Purchase Type For Sale
Square Footage 1,224 sqft
Price per Sqft $294
Subdivision Harvest Meadows
MLS® Listing ID A2146502
Sold Date 07/19/24
Style Bi-Level
Bedrooms 5
Full Baths 2
Half Baths 1
Originating Board Central Alberta
Year Built 1998
Annual Tax Amount $3,491
Tax Year 2024
Lot Size 6,230 Sqft
Acres 0.14
Property Description
Great potential here at 66 Westglen Blvd with a huge 24x30 dream garage PLUS RV Parking backing onto a pond! This Bi-Level offers a great family layout boasting 5 bedrooms and 3 bathrooms. The main floor features a large living room with a large window providing natural light. The kitchen offers a functional design with a centre island and newer dishwasher. Three bedrooms on the main floor including the large primary bedroom equipped with its own 2pc ensuite. The basement offers a huge family room with a wood burning space & a wet bar. Two more bedrooms, a 4pc bathroom and the laundry room & extra storage complete the basement. Flooring and paint could transform this property! The East facing backyard has a nice size covered deck and is fully fenced, great for kids & pets. From the yard you can access the oversized garage which features a wood stove, gas R/I, engine hoist beam and 220 volt wiring. Newer shingles and a brand new HWT are added bonuses here!
Location
Province AB
County Lacombe County
Zoning R1M
Direction W
Rooms
Basement Finished, Full
Interior
Interior Features Vaulted Ceiling(s)
Heating Forced Air
Cooling None
Flooring Carpet, Linoleum
Fireplaces Number 1
Fireplaces Type Wood Burning
Appliance Dishwasher, Electric Stove, Microwave, Refrigerator, Washer/Dryer, Window Coverings
Laundry In Basement
Exterior
Parking Features Double Garage Detached
Garage Spaces 2.0
Garage Description Double Garage Detached
Fence Fenced
Community Features Park, Schools Nearby
Roof Type Asphalt Shingle
Porch Deck
Lot Frontage 61.0
Total Parking Spaces 2
Building
Lot Description Back Yard, Corner Lot, Few Trees
Foundation Poured Concrete
Architectural Style Bi-Level
Level or Stories Bi-Level
Structure Type Vinyl Siding,Wood Siding
Others
Restrictions None Known
Tax ID 92268351
Ownership Private
Read Less
Want to know what your home might be worth? Contact us for a FREE valuation!

Our team is ready to help you sell your home for the highest possible price ASAP






