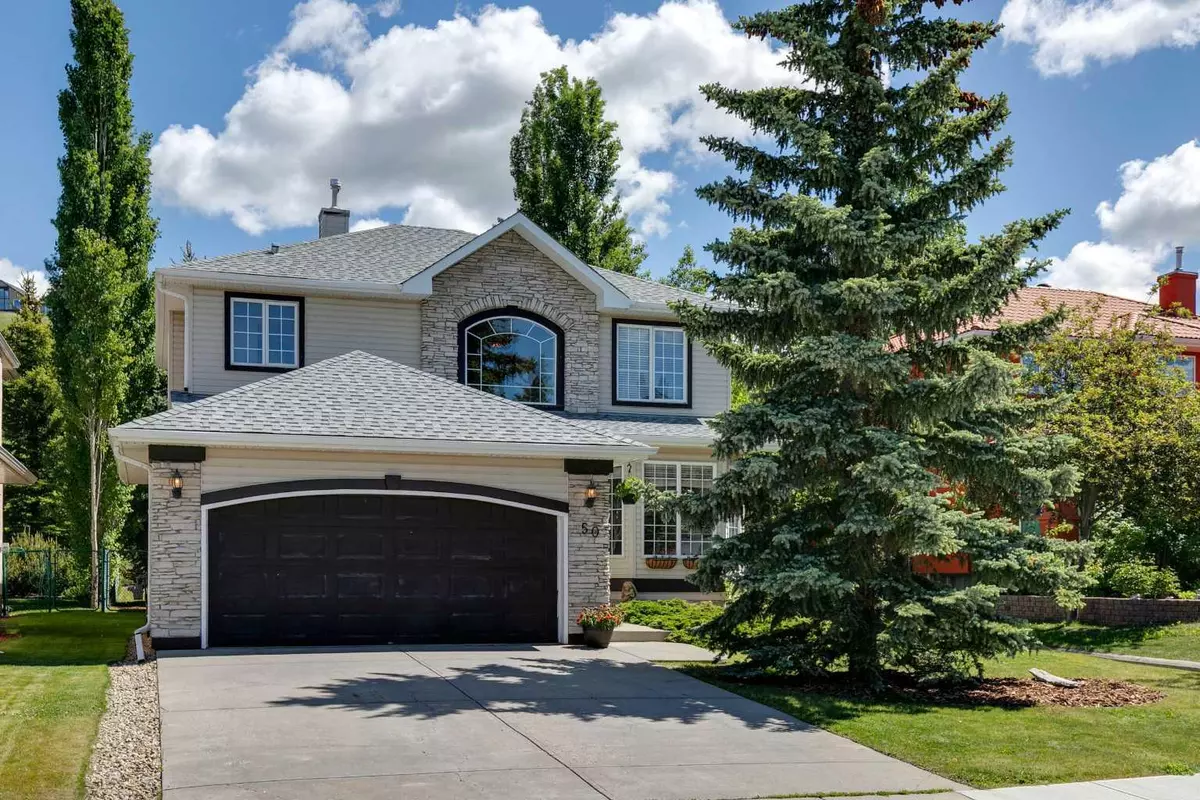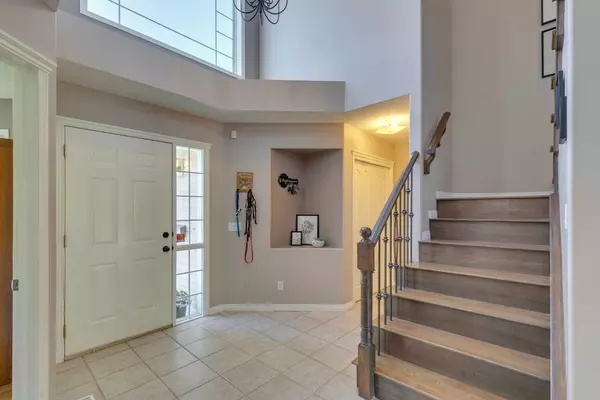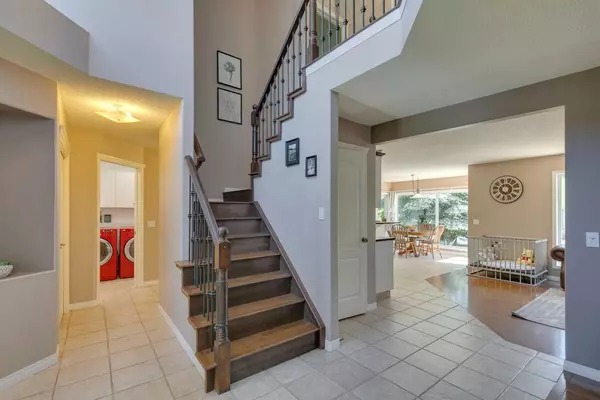$765,000
$769,900
0.6%For more information regarding the value of a property, please contact us for a free consultation.
50 gleneagles VW Cochrane, AB T4C 1P2
5 Beds
4 Baths
2,017 SqFt
Key Details
Sold Price $765,000
Property Type Single Family Home
Sub Type Detached
Listing Status Sold
Purchase Type For Sale
Square Footage 2,017 sqft
Price per Sqft $379
Subdivision Gleneagles
MLS® Listing ID A2144626
Sold Date 07/19/24
Style 2 Storey
Bedrooms 5
Full Baths 3
Half Baths 1
HOA Fees $12/ann
HOA Y/N 1
Originating Board Calgary
Year Built 1997
Annual Tax Amount $2,361
Tax Year 2024
Lot Size 6,824 Sqft
Acres 0.16
Property Description
Charming Two-Storey Home in Gleneagles, Cochrane: Stunning Views and Modern Comforts.
Discover your dream home in the desirable Gleneagles community of Cochrane! Nestled against a serene green space, this beautifully landscaped Property is adorned with mature trees both front and back, offering exceptional privacy and breathtaking mountain views from the 2nd storey front of the home.
Upon entering, you'll be greeted by a vaulted entryway and a cozy living room with a gas fireplace, ideal for relaxing evenings. The main floor boasts a bright, open kitchen with a spacious dining area and a gas oven, perfect for culinary enthusiasts.
Offering a main floor Laundry that leads to the insulted/dry-walled heated garage, great for cold winter days.
Upstairs, the master suite is a true retreat, featuring a large ensuite bathroom and a walk-in closet. With four bedrooms upstairs, there is plenty of space for a larger family or guest. The main floor also includes a versatile room that can serve as a living room, dining room, or den, along with the convenience of main-floor laundry.
The finished basement is a standout feature, offering an additional bedroom, a stylish bar and a wine cellar that will impress your guests. The inviting living room offers additional space for entertainment.
Step outside to enjoy the beautiful backyard, complete with a spacious entertaining deck, a large built-to-match-the-house shed, and a fire pit in the yard space—perfect for memorable gatherings with friends and family.
Don't miss this incredible opportunity to live in Gleneagles, where scenic beauty meets modern comfort. Schedule a viewing today and envision the lifestyle you've always wanted!
Location
Province AB
County Rocky View County
Zoning R-1
Direction W
Rooms
Other Rooms 1
Basement Finished, Full
Interior
Interior Features Kitchen Island, Laminate Counters, No Smoking Home, Storage
Heating Forced Air, Natural Gas
Cooling None
Flooring Carpet, Ceramic Tile, Hardwood, Laminate
Fireplaces Number 1
Fireplaces Type Gas
Appliance Dishwasher, Garage Control(s), Gas Stove, Range Hood, Refrigerator, Washer/Dryer, Window Coverings
Laundry Main Level
Exterior
Parking Features Double Garage Attached
Garage Spaces 2.0
Garage Description Double Garage Attached
Fence Fenced
Community Features Golf, Park
Amenities Available None
Roof Type Asphalt Shingle
Porch Deck
Lot Frontage 52.0
Total Parking Spaces 2
Building
Lot Description Few Trees, Landscaped
Foundation Poured Concrete
Architectural Style 2 Storey
Level or Stories Two
Structure Type Brick,Vinyl Siding
Others
Restrictions None Known
Tax ID 84126431
Ownership Private
Read Less
Want to know what your home might be worth? Contact us for a FREE valuation!

Our team is ready to help you sell your home for the highest possible price ASAP






