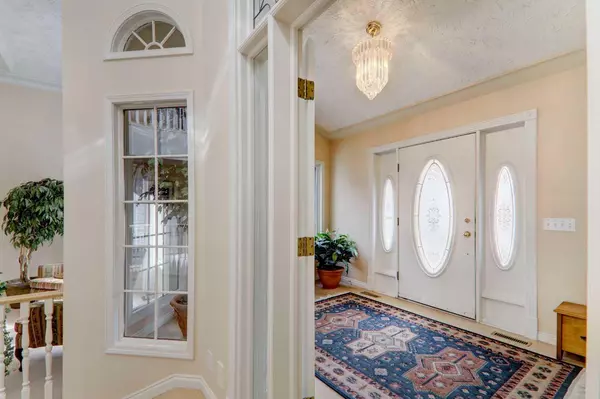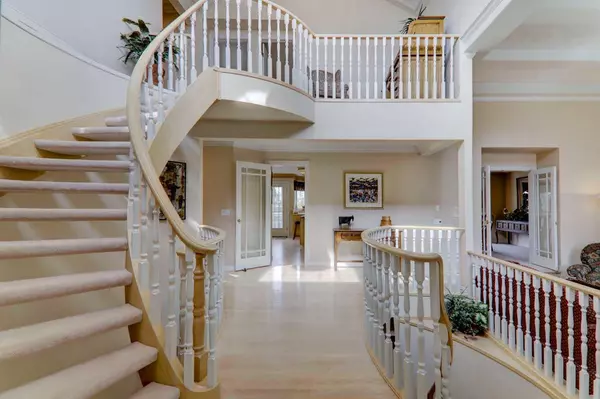$1,550,000
$1,575,000
1.6%For more information regarding the value of a property, please contact us for a free consultation.
80 Edenstone WAY NW Calgary, AB T3A 3Z1
5 Beds
4 Baths
3,504 SqFt
Key Details
Sold Price $1,550,000
Property Type Single Family Home
Sub Type Detached
Listing Status Sold
Purchase Type For Sale
Square Footage 3,504 sqft
Price per Sqft $442
Subdivision Edgemont
MLS® Listing ID A2126748
Sold Date 07/17/24
Style 2 Storey
Bedrooms 5
Full Baths 3
Half Baths 1
Originating Board Calgary
Year Built 1990
Annual Tax Amount $8,477
Tax Year 2023
Lot Size 10,161 Sqft
Acres 0.23
Property Description
***Priced well BELOW the APPRAISED VALUE of $1.7 million*** Nestled in the prestigious community of Edgemont, this CUSTOM BUILT EXECUTIVE HOME exudes luxury and sophistication. Boasting over 3500 square feet of meticulously crafted living space, this residence is a testament to exquisite design and attention to detail. As you step through the grand entrance, you are greeted by CATHEDRAL CEILINGS that soar overhead with GENUINE CRYSTAL CHANDELIER. The COFFERED CEILINGS lend architectural interest, while the CURVED OPEN RISER STAIRCASE guides you through the home with grace. The main level of the home offers a seamless flow between living spaces, with GAS FIREPLACES in both the formal living room and family room. A WOOD BURNING FIREPLACE in the WALKOUT BASEMENT adds a cozy touch, perfect for intimate gatherings or relaxing evenings at home. For those who require a dedicated workspace, a MAIN FLOOR OFFICE with built-ins and a closet offers versatility, doubling as a POTENTIAL ADDITIONAL BEDROOM if needed. GLASS FRENCH DOORS lead you through new spaces, allowing for natural light to shine through. Upstairs, the grand PRIMARY BEDROOM awaits, with sweeping MOUNTAIN VIEWS. A spacious reading nook provides the perfect spot to unwind, while a WALK-IN CLOSET offers ample storage. The 6-PC ENSUITE is complete with a JETTED TUB , separate shower, and DUAL VANITIES. The second and third bedrooms are very spacious and also boast mountain views. OPEN RAILING leads you to the fully FINISHED WALKOUT basement, where you'll enjoy the perfect combination of relaxation and entertainment. IN-FLOOR HEATING ensures comfort year-round, while a WET BAR and games area with a POOL TABLE provides the ideal setting for hosting guests. Two additional bedrooms offer versatility, while the 4-PIECE BATH provides luxury and comfort with a JETTED TUB and STEAM SHOWER. A TRIPLE ATTACHED HEATED GARAGE allows for ample space for vehicles and storage, with HOT & COLD WATER TAPS for added convenience and STAIRS with direct access INTO THE BASEMENT. Situated on a west facing lot, BACKING ONTO A RAVINE, the home offers breathtaking VIEWS of the surrounding Rocky Mountains. Whether enjoying a quiet evening on the deck or entertaining guests, this EXECUTIVE HOME offers a lifestyle of sophistication in one of Edgemont's most COVETED LOCATIONS. There are too many features to list and this home must be seen to be truly appreciated!
Location
Province AB
County Calgary
Area Cal Zone Nw
Zoning R-C1
Direction SE
Rooms
Other Rooms 1
Basement Finished, Full, Walk-Out To Grade
Interior
Interior Features Bar, Bidet, Bookcases, Built-in Features, Ceiling Fan(s), Central Vacuum, Chandelier, Closet Organizers, Crown Molding, Double Vanity, French Door, Granite Counters, High Ceilings, Jetted Tub, Kitchen Island, No Animal Home, No Smoking Home, Pantry, Recessed Lighting, Storage, Vaulted Ceiling(s), Walk-In Closet(s), Wet Bar
Heating Boiler, In Floor, Forced Air
Cooling Central Air
Flooring Carpet, Ceramic Tile, Hardwood, Linoleum
Fireplaces Number 3
Fireplaces Type Gas, Wood Burning
Appliance Built-In Oven, Central Air Conditioner, Dishwasher, Disposal, Dryer, Electric Cooktop, Garage Control(s), Microwave, Refrigerator, Trash Compactor, Washer, Window Coverings
Laundry Laundry Room, Main Level, Sink
Exterior
Parking Features 220 Volt Wiring, Aggregate, Heated Garage, Triple Garage Attached
Garage Spaces 3.0
Garage Description 220 Volt Wiring, Aggregate, Heated Garage, Triple Garage Attached
Fence Partial
Community Features Park, Schools Nearby, Shopping Nearby, Sidewalks, Street Lights, Tennis Court(s), Walking/Bike Paths
Roof Type Concrete
Porch Deck, Patio
Lot Frontage 72.18
Total Parking Spaces 6
Building
Lot Description Environmental Reserve, No Neighbours Behind, Landscaped, Underground Sprinklers, Views
Foundation Poured Concrete
Architectural Style 2 Storey
Level or Stories Two
Structure Type Brick,Stucco
Others
Restrictions Restrictive Covenant-Building Design/Size,Utility Right Of Way
Tax ID 82766669
Ownership Private
Read Less
Want to know what your home might be worth? Contact us for a FREE valuation!

Our team is ready to help you sell your home for the highest possible price ASAP





