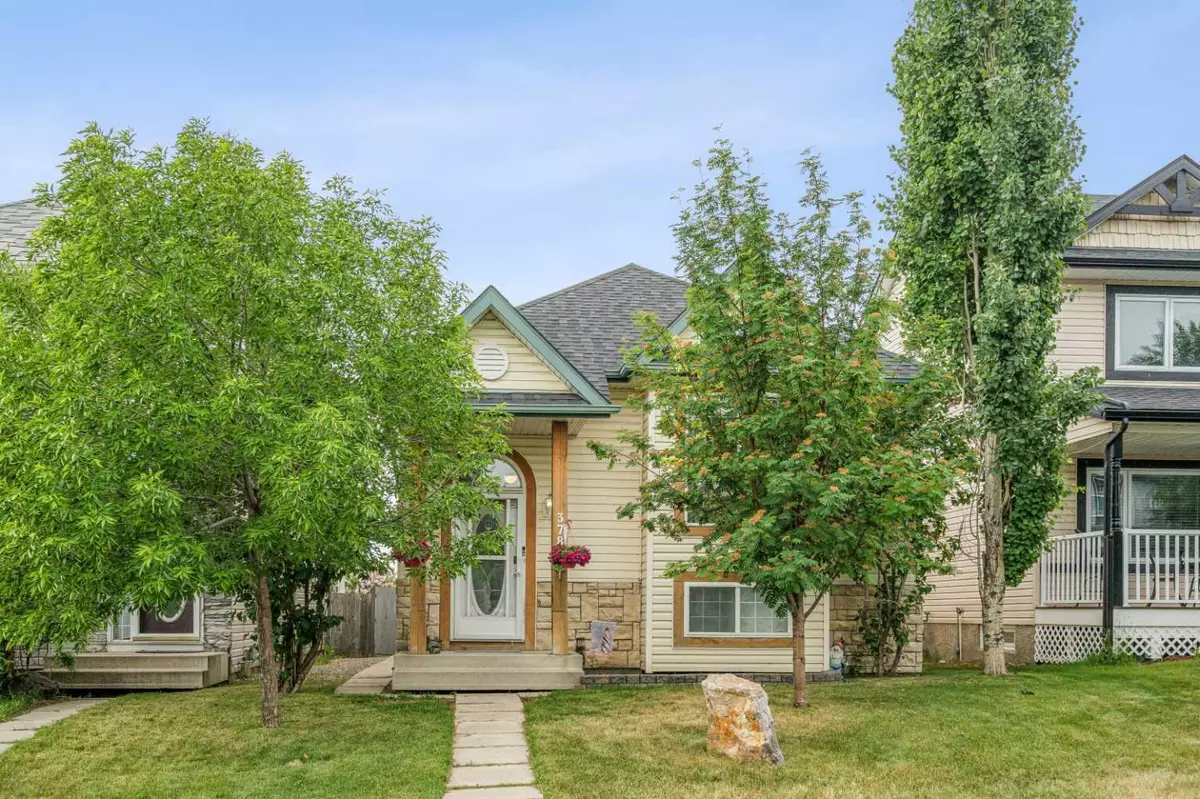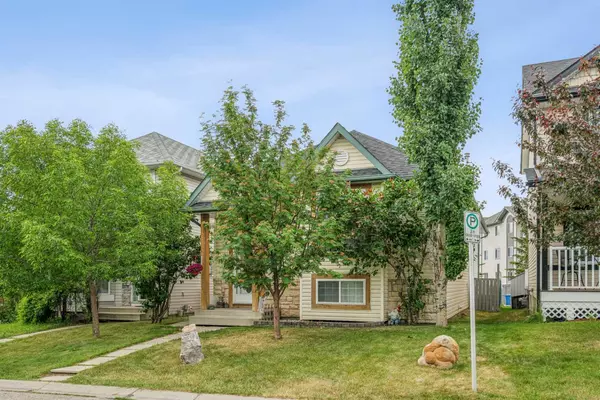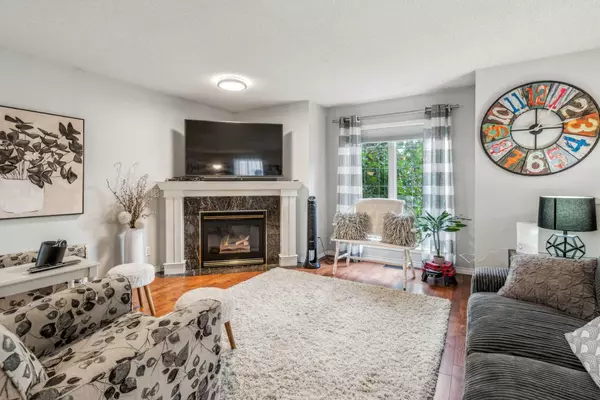$649,000
$649,000
For more information regarding the value of a property, please contact us for a free consultation.
378 Arbour Grove Close NW Calgary, AB T3G4J1
4 Beds
3 Baths
1,241 SqFt
Key Details
Sold Price $649,000
Property Type Single Family Home
Sub Type Detached
Listing Status Sold
Purchase Type For Sale
Square Footage 1,241 sqft
Price per Sqft $522
Subdivision Arbour Lake
MLS® Listing ID A2140792
Sold Date 07/17/24
Style Bi-Level
Bedrooms 4
Full Baths 3
HOA Fees $21/ann
HOA Y/N 1
Originating Board Calgary
Year Built 1996
Annual Tax Amount $3,233
Tax Year 2024
Lot Size 3,466 Sqft
Acres 0.08
Property Description
This Lovely well maintained home is TURN KEY READY to welcome it's new owner! The spacious bright and open floor plan is perfect for lots of family fun and easily accommodates large social gatherings. An impressive kitchen renovation boasts an expansive island and silestone counter tops, making meal preparation a delight for the household chef! Over 2300 square feet of living space throughout includes also on the main floor, a primary bedroom with a 3 piece ensuite and walk in closet, a second bedroom, 4 piece main bathroom, formal dining area and a corner gas fireplace in the living room. Downstairs offers a large rec/games room, two generous sized bedrooms, laundry room, 3 piece bathroom and a mud room off the back walk up entry to the covered deck , back yard and garage. Recent upgrades include roof( 2023), hot water tank( 2021), back fence and lattice toppers along the side fences. PRIME LOCATION IN ARBOUR LAKE ! On a quiet street walking distance to schools and bordering the Crowfoot Center with it's numerous business establishments, shops, eclectic selection of restaurants and the LRT station. Enjoy the benefit of the lake access and the close proximity to Stoney Trail North, South and Trans Canada West.
Location
Province AB
County Calgary
Area Cal Zone Nw
Zoning R-C1N
Direction N
Rooms
Other Rooms 1
Basement Separate/Exterior Entry, Finished, Full, Walk-Up To Grade
Interior
Interior Features Kitchen Island, Open Floorplan, See Remarks
Heating Forced Air, Natural Gas
Cooling None
Flooring Hardwood, Laminate
Fireplaces Number 1
Fireplaces Type Gas, Gas Starter, Glass Doors, Living Room
Appliance Dryer, Electric Range, ENERGY STAR Qualified Dishwasher, Garage Control(s), Microwave, Range Hood, Refrigerator, Washer, Window Coverings
Laundry In Basement
Exterior
Parking Features Common, Single Garage Detached
Garage Spaces 1.0
Garage Description Common, Single Garage Detached
Fence Fenced
Community Features Lake, Park, Playground, Schools Nearby, Shopping Nearby, Sidewalks, Street Lights, Walking/Bike Paths
Amenities Available Beach Access
Roof Type Asphalt Shingle
Porch Deck
Lot Frontage 32.02
Exposure N
Total Parking Spaces 2
Building
Lot Description Back Lane, City Lot, Lawn, Landscaped, Paved
Foundation Poured Concrete
Architectural Style Bi-Level
Level or Stories Bi-Level
Structure Type Vinyl Siding,Wood Frame
Others
Restrictions Utility Right Of Way
Tax ID 91587543
Ownership Private
Read Less
Want to know what your home might be worth? Contact us for a FREE valuation!

Our team is ready to help you sell your home for the highest possible price ASAP





