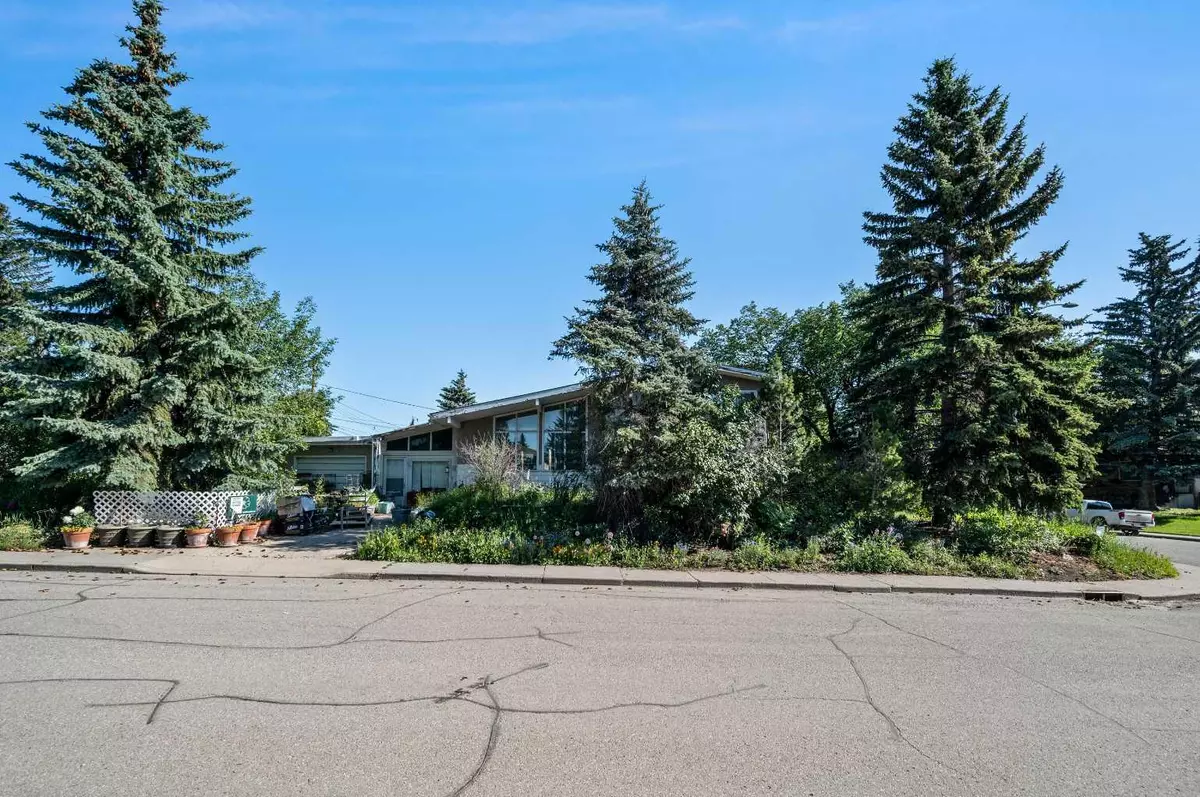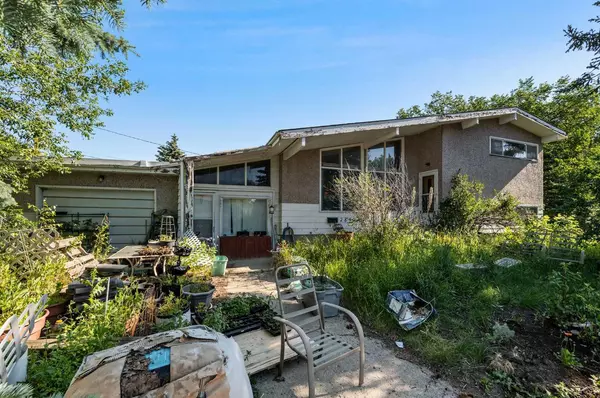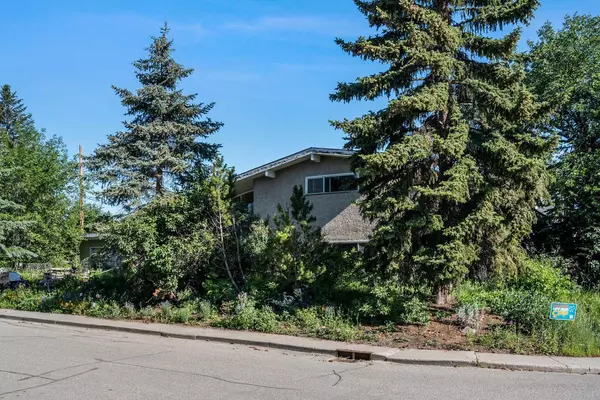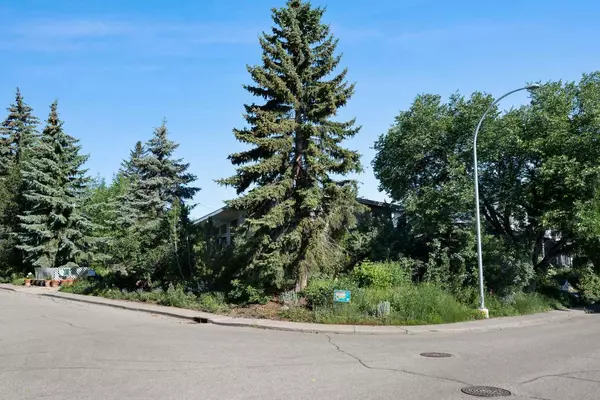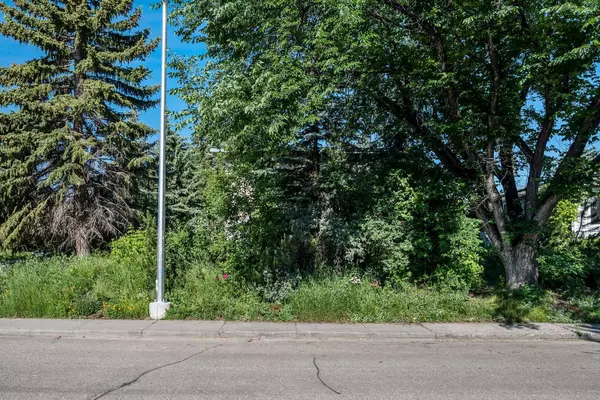$850,000
$850,000
For more information regarding the value of a property, please contact us for a free consultation.
2850 Grant CRES SW Calgary, AB T3E 4L1
4 Beds
3 Baths
1,019 SqFt
Key Details
Sold Price $850,000
Property Type Single Family Home
Sub Type Detached
Listing Status Sold
Purchase Type For Sale
Square Footage 1,019 sqft
Price per Sqft $834
Subdivision Glenbrook
MLS® Listing ID A2149600
Sold Date 07/17/24
Style 4 Level Split
Bedrooms 4
Full Baths 2
Half Baths 1
Originating Board Calgary
Year Built 1961
Annual Tax Amount $4,147
Tax Year 2024
Lot Size 7,028 Sqft
Acres 0.16
Property Description
This opportunity is all about the lot and location! Take a look at this large corner lot located in a fantastic mature/established community offering great access to amenities and easy access to major transportation corridors including Glenmore Trail, Sarcee Trail, and Stoney Trail as well as great access to public transportation with both bus and C-Train. If you are looking for an opportunity to build your inner city dream home in a great location, have a look at this! House is in original condition and needs a ton of work - this property is for land value.
Location
Province AB
County Calgary
Area Cal Zone W
Zoning R-C1
Direction S
Rooms
Basement Partial, Partially Finished
Interior
Interior Features See Remarks
Heating Forced Air, Natural Gas
Cooling None
Flooring Carpet, Hardwood
Appliance Other
Laundry In Basement
Exterior
Parking Features Single Garage Attached
Garage Description Single Garage Attached
Fence Fenced
Community Features Schools Nearby, Shopping Nearby
Roof Type Asphalt Shingle
Porch Deck
Lot Frontage 36.02
Total Parking Spaces 2
Building
Lot Description Corner Lot, Landscaped
Foundation Poured Concrete
Architectural Style 4 Level Split
Level or Stories 4 Level Split
Structure Type Stucco,Wood Frame,Wood Siding
Others
Restrictions None Known
Tax ID 91529434
Ownership Private
Read Less
Want to know what your home might be worth? Contact us for a FREE valuation!

Our team is ready to help you sell your home for the highest possible price ASAP

