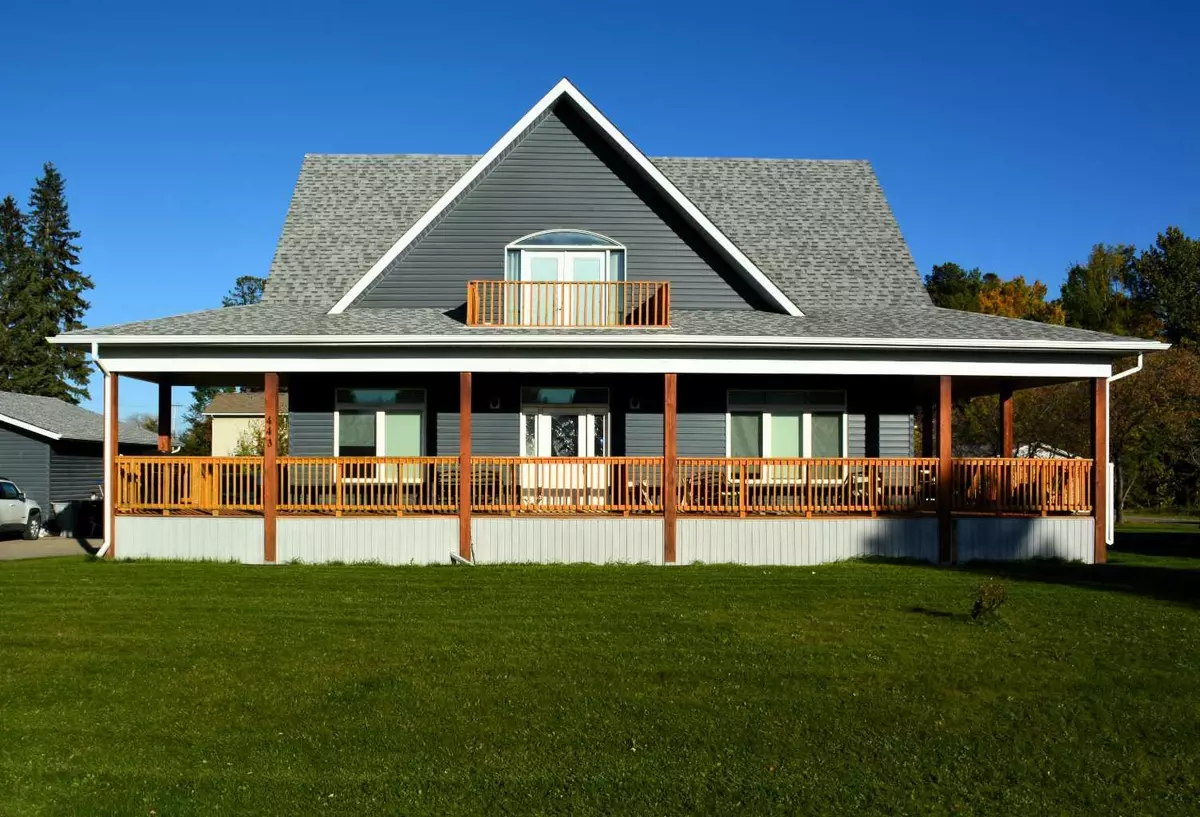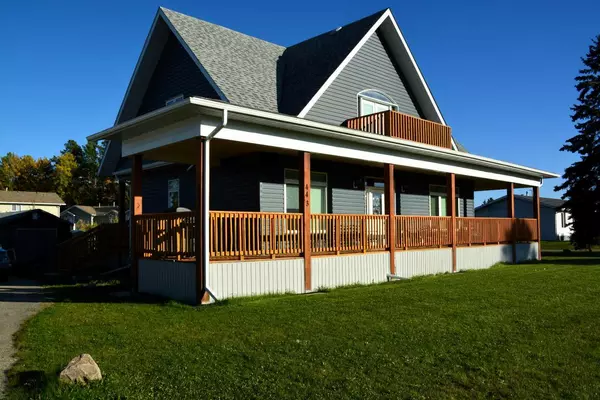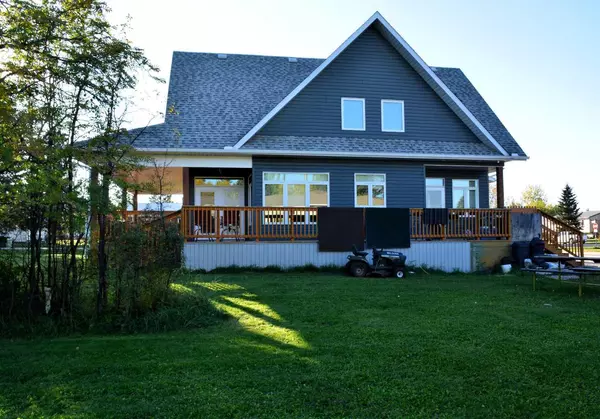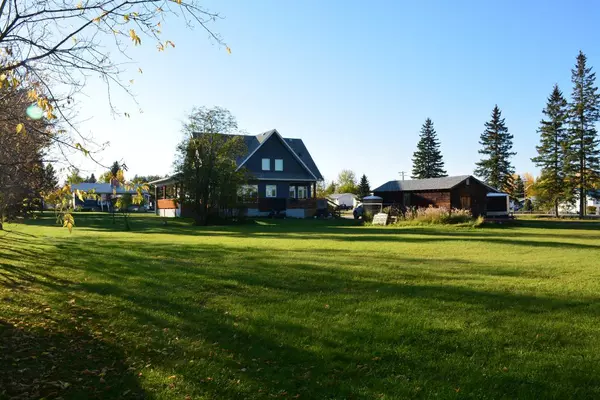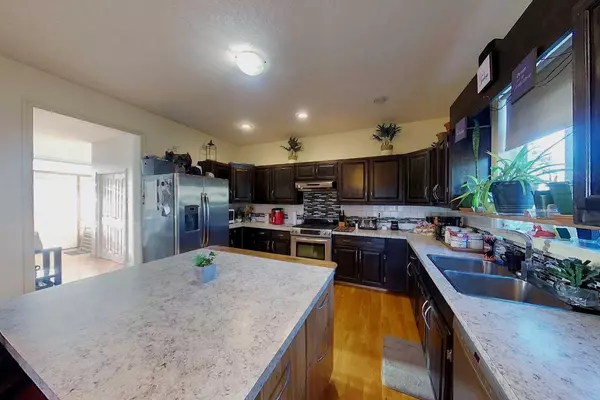$395,000
$459,900
14.1%For more information regarding the value of a property, please contact us for a free consultation.
443 68 ST Edson, AB T7E 1M4
3 Beds
2 Baths
1,913 SqFt
Key Details
Sold Price $395,000
Property Type Single Family Home
Sub Type Detached
Listing Status Sold
Purchase Type For Sale
Square Footage 1,913 sqft
Price per Sqft $206
Subdivision Edson
MLS® Listing ID A2083630
Sold Date 07/17/24
Style 2 Storey
Bedrooms 3
Full Baths 2
Originating Board Alberta West Realtors Association
Year Built 2010
Annual Tax Amount $5,709
Tax Year 2023
Lot Size 0.999 Acres
Acres 1.0
Property Description
Located on a 1 acre lot, this fabulous home has everything your family may need. Very well appointed with birch & walnut cabinets, hardwood flooring and a neutral paint palette. Floorplan has a mainfloor bedroom that could easily be used as a great spot to run a home based buiness just off back entrance and beside a full bathroom. Primary suite is expansive and located on second floor, it's own private oasis. Home features hot water heating with a Smart Boiler. Some of the numerous extras indoor elevators (ideal for elderly or handicapped). This home was mindfully designed to accomodate people of all ages & health conditions. This Property is subdividable into lots that could be zoned for single or multi family uints, with municipal approval.
Location
Province AB
County Yellowhead County
Zoning 10
Direction S
Rooms
Other Rooms 1
Basement Full, Partially Finished
Interior
Interior Features See Remarks
Heating Forced Air, Hot Water, Natural Gas
Cooling None
Flooring Hardwood, Tile
Appliance Dishwasher, Dryer, Refrigerator, Stove(s), Washer, Window Coverings
Laundry Main Level
Exterior
Parking Features Double Garage Detached, Heated Garage
Garage Spaces 2.0
Garage Description Double Garage Detached, Heated Garage
Fence None
Community Features Playground, Schools Nearby
Utilities Available Electricity Available, Natural Gas Available, Phone Available
Roof Type Asphalt Shingle
Porch Balcony(s), Wrap Around
Lot Frontage 70.56
Building
Lot Description Corner Lot
Foundation ICF Block
Sewer Sewer
Architectural Style 2 Storey
Level or Stories Two
Structure Type Vinyl Siding,Wood Frame
Others
Restrictions None Known
Tax ID 83596679
Ownership Private
Read Less
Want to know what your home might be worth? Contact us for a FREE valuation!

Our team is ready to help you sell your home for the highest possible price ASAP


