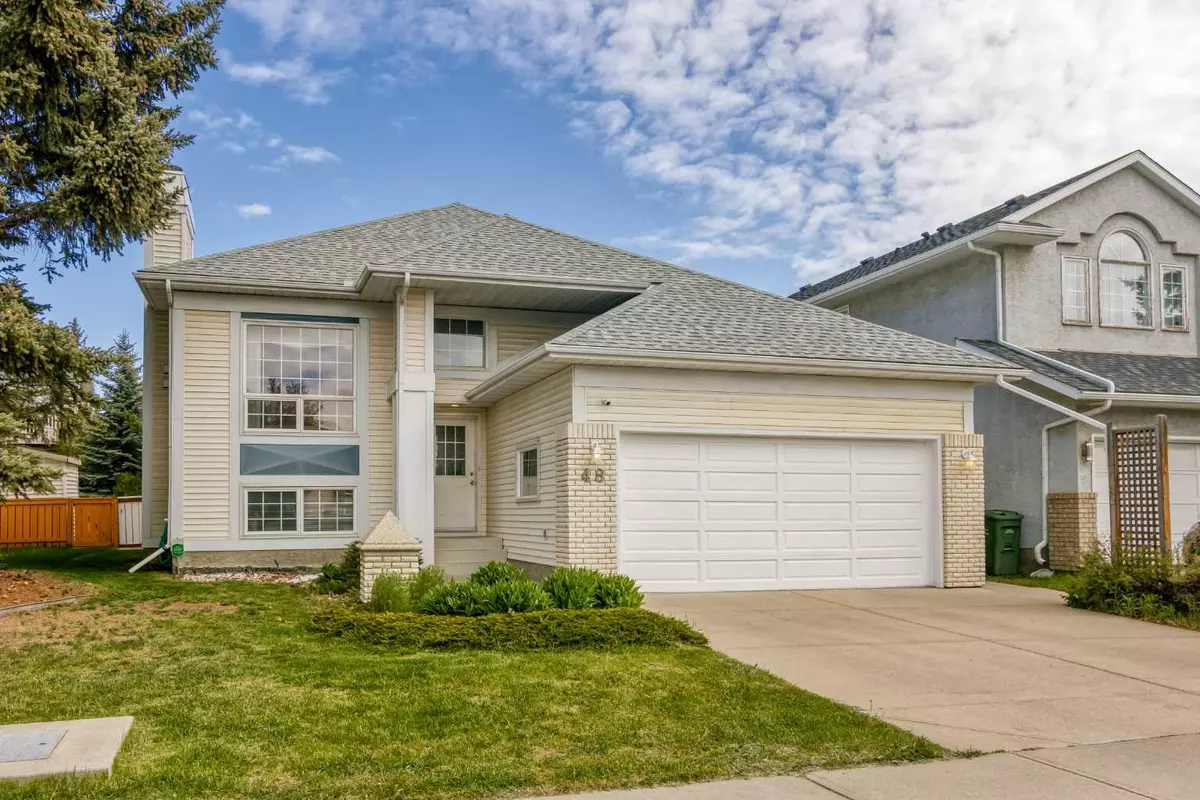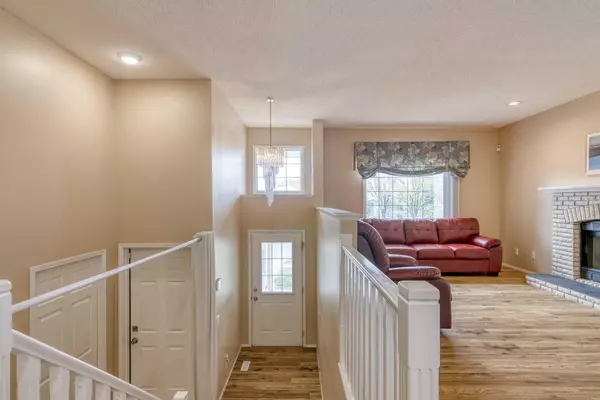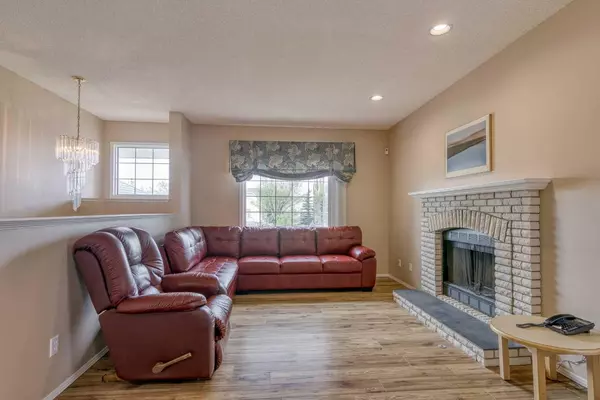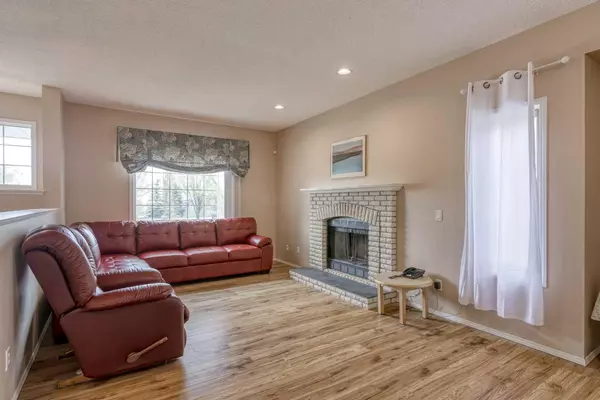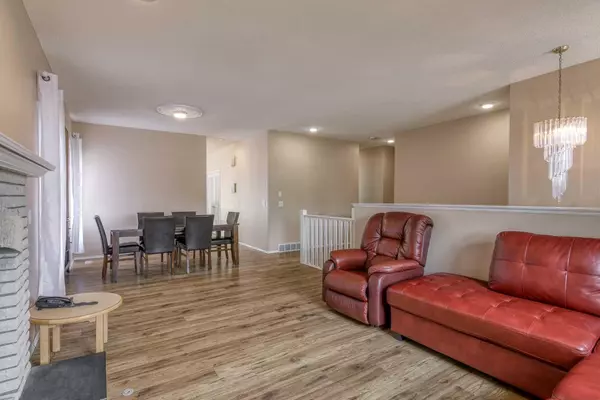$728,000
$735,000
1.0%For more information regarding the value of a property, please contact us for a free consultation.
48 Arbour Lake WAY NW Calgary, AB T3G 3V8
5 Beds
3 Baths
1,401 SqFt
Key Details
Sold Price $728,000
Property Type Single Family Home
Sub Type Detached
Listing Status Sold
Purchase Type For Sale
Square Footage 1,401 sqft
Price per Sqft $519
Subdivision Arbour Lake
MLS® Listing ID A2138205
Sold Date 07/17/24
Style Bi-Level
Bedrooms 5
Full Baths 3
HOA Fees $21/ann
HOA Y/N 1
Originating Board Calgary
Year Built 1992
Annual Tax Amount $3,855
Tax Year 2024
Lot Size 5,274 Sqft
Acres 0.12
Property Description
Welcome to this meticulously maintained Fully Finished Bi-Level Home nestled in the sought-after lake community.
| Boasting 5 Bedrooms + 2 optional Bedrooms, 3 Baths, and 2,750 sq. ft. of luxurious living space
| Enjoy abundant natural light with a Sunny South Front Exposure
| Impressive 13'4” high ceiling in the Foyer and 9' ceilings on the Main Floor
| Revel in the elegance of Quartz Countertops adorning both Kitchen and Bathrooms
| Benefit from the convenience of a Tankless Water Heater
| Double Attached Garage with Insulation
| Convenient access to Bus stops just steps away from your front door.
This 5-bedroom Bi-level is perfect for your growing family, or Live Up Rent Down!! This beautifully maintained home offers you lots of Living Space. The Main Floor boasts a 9 ft ceiling, a Living and Dining Room with lots of natural sunlight, and a wood-burning fireplace in the Living Room. Spacious Kitchen with upgraded Stainless Steel appliances, ample space for Eating Nook, and French patio doors leading to the backyard and deck. Connecting to the kitchen you can access a Flex room that you can use as a Family Room or your home office. Master Bedroom with full bath ensuite and walk-in closet, Second bedroom and full bath complete the main level. The lower Level can be used as a separate living space for your immediate family or rented out to help with mortgage payments. One large Rec room, second kitchen with laundry facilities. 3 bedrooms and one full bath to complete this level.
Escape to the fully fenced and meticulously landscaped backyard, your private sanctuary from the outside world. Here, you'll find a 2nd deck, mature trees, shrubs, flower beds, and a stone walkway leading to the front yard, a large size outdoor storage Shed under the Deck can fit a small boat, motorbike, or bicycles.
Conveniently located steps from the bus stop and offering quick and easy access to Crowfoot Centre, YMCA, and the Crowfoot C-train station, this home offers both comfort and convenience in a desirable community.
Location
Province AB
County Calgary
Area Cal Zone Nw
Zoning R-C1
Direction S
Rooms
Other Rooms 1
Basement Finished, Full
Interior
Interior Features Built-in Features, French Door, High Ceilings, Quartz Counters, Walk-In Closet(s)
Heating Forced Air
Cooling None
Flooring Laminate, Vinyl
Fireplaces Number 1
Fireplaces Type Living Room, Wood Burning
Appliance Dishwasher, Dryer, Electric Stove, Microwave, Refrigerator, Washer, Window Coverings
Laundry In Basement
Exterior
Parking Features Double Garage Attached, Insulated
Garage Spaces 2.0
Garage Description Double Garage Attached, Insulated
Fence Fenced
Community Features Lake, Park, Playground, Schools Nearby, Shopping Nearby
Amenities Available Playground
Roof Type Asphalt Shingle
Porch Deck
Lot Frontage 13.62
Total Parking Spaces 2
Building
Lot Description Landscaped, Rectangular Lot, Treed
Foundation Poured Concrete
Architectural Style Bi-Level
Level or Stories Bi-Level
Structure Type Vinyl Siding,Wood Frame
Others
Restrictions None Known
Tax ID 91365699
Ownership Private
Read Less
Want to know what your home might be worth? Contact us for a FREE valuation!

Our team is ready to help you sell your home for the highest possible price ASAP

