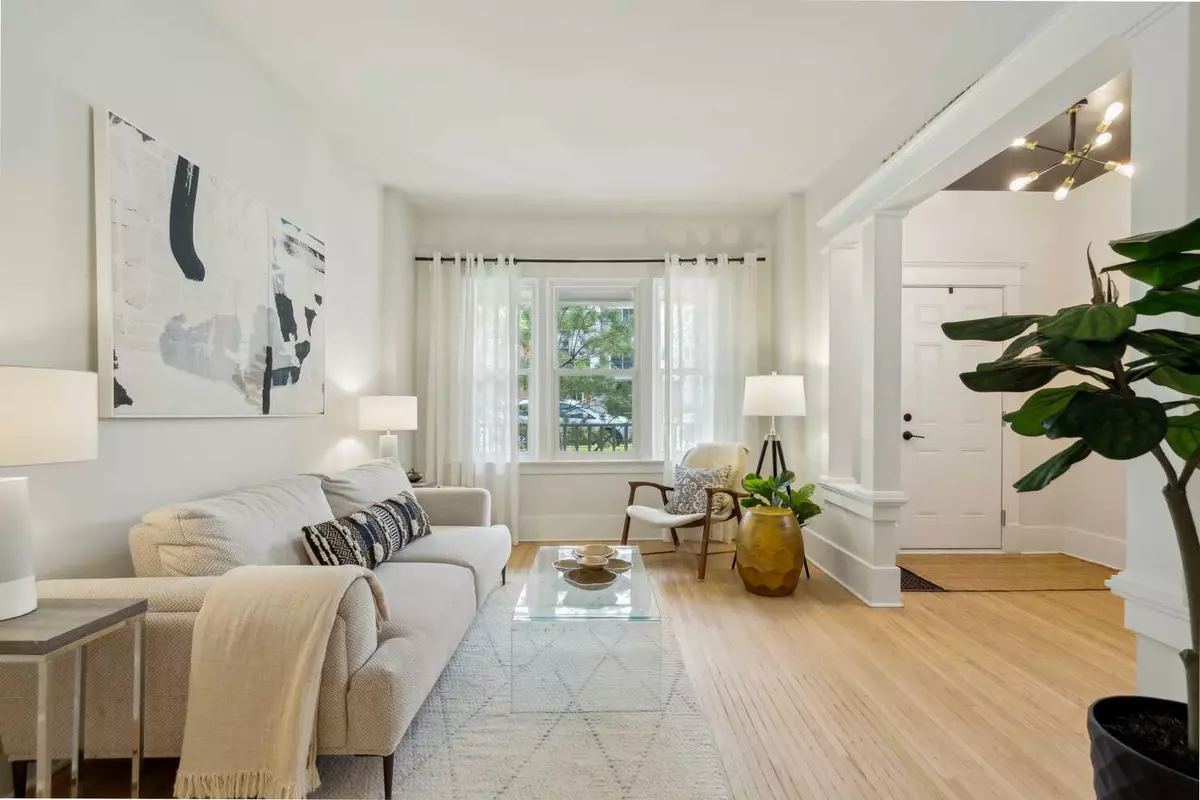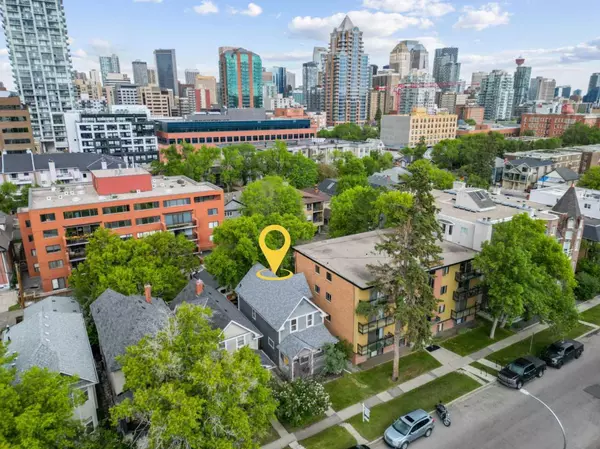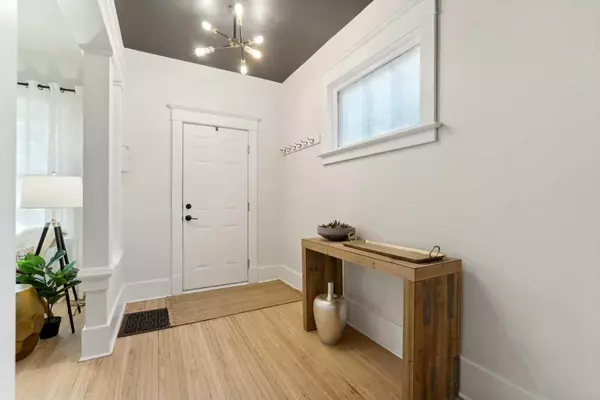$890,000
$925,000
3.8%For more information regarding the value of a property, please contact us for a free consultation.
926 19 AVE SW Calgary, AB T2T 0H7
4 Beds
3 Baths
1,369 SqFt
Key Details
Sold Price $890,000
Property Type Single Family Home
Sub Type Detached
Listing Status Sold
Purchase Type For Sale
Square Footage 1,369 sqft
Price per Sqft $650
Subdivision Lower Mount Royal
MLS® Listing ID A2143395
Sold Date 07/16/24
Style 2 Storey
Bedrooms 4
Full Baths 2
Half Baths 1
Originating Board Calgary
Year Built 1911
Annual Tax Amount $5,795
Tax Year 2024
Lot Size 3,003 Sqft
Acres 0.07
Property Description
Welcome to this fully renovated character home in the heart of Lower Mount Royal, nestled on a peaceful tree-lined street. With a fully separate illegal basement suite and 3 bedrooms in the main house, rental income of $4,700/month can easily be generated. This is a true legacy property to cherish and have in your portfolio. Professionally designed and renovated by House Crush Design Studio, every detail of this home has been thoughtfully revitalized and curated. Upon entering, the main floor welcomes you with high ceilings, exquisite millwork, and expansive windows that bathe the space in natural light. The dining area, ideal for entertaining, seamlessly flows into a kitchen offering contemporary flair with sleek black cabinetry, quartz countertops, a gas range, and open shelving. A stunning main floor powder room adds a touch of whimsy and convenience with laundry attached. The extra room at the rear of the house provides versatility catering to your lifestyle needs – a home office, mudroom, yoga room or cozy reading nook. Heading upstairs, you will find 3 bedrooms including a primary suite with dual walk-in closets with a center vanity. The additional 2 bedrooms provide ample space for family or guests. The lower level boasts a fully separate illegal suite, also renovated to impeccable standards, presenting an excellent opportunity for rental income, AirBnB hosting, or a personalized workspace for a live/work set-up. This lower level was designed in a way that could be simply reclaimed to be part of the main house again if the new owner wanted (the owner would have this done before possession if the new owner asked). One of the most special features of this home is the backyard oasis surrounded by mature trees, ideal for relaxing or hosting alfresco dinner parties. Imagine enjoying your own private yard all while being just steps from 17 Avenue. This home places you in the heart of Calgary's most sought-after neighborhood, surrounded by boutique shopping, trendy eateries, and charming cafes. Completing the property is an oversized detached garage, easily convertible to a double, to accommodate your parking and storage needs. Whether you're looking for a family home with rental or AirBnB income potential, a versatile work-live space or an incredible investment, this property is a rare find in an unbeatable location.
Location
Province AB
County Calgary
Area Cal Zone Cc
Zoning M-C2
Direction S
Rooms
Basement Finished, Full, Suite
Interior
Interior Features Chandelier, Closet Organizers, High Ceilings, Quartz Counters, Separate Entrance, Walk-In Closet(s)
Heating Forced Air
Cooling None
Flooring Hardwood, Parquet
Appliance Dishwasher, Dryer, Garage Control(s), Gas Range, Range Hood, Refrigerator, Washer
Laundry Lower Level, Main Level
Exterior
Parking Features Double Garage Detached
Garage Spaces 2.0
Garage Description Double Garage Detached
Fence Fenced
Community Features Schools Nearby, Shopping Nearby, Sidewalks, Street Lights, Tennis Court(s)
Roof Type Asphalt Shingle
Porch Front Porch, Patio
Lot Frontage 25.0
Total Parking Spaces 2
Building
Lot Description Back Lane, Back Yard, City Lot, Lawn, Low Maintenance Landscape, Level, Private, Treed
Foundation Poured Concrete
Architectural Style 2 Storey
Level or Stories Two
Structure Type Wood Frame,Wood Siding
Others
Restrictions None Known
Tax ID 91302391
Ownership Private
Read Less
Want to know what your home might be worth? Contact us for a FREE valuation!

Our team is ready to help you sell your home for the highest possible price ASAP





