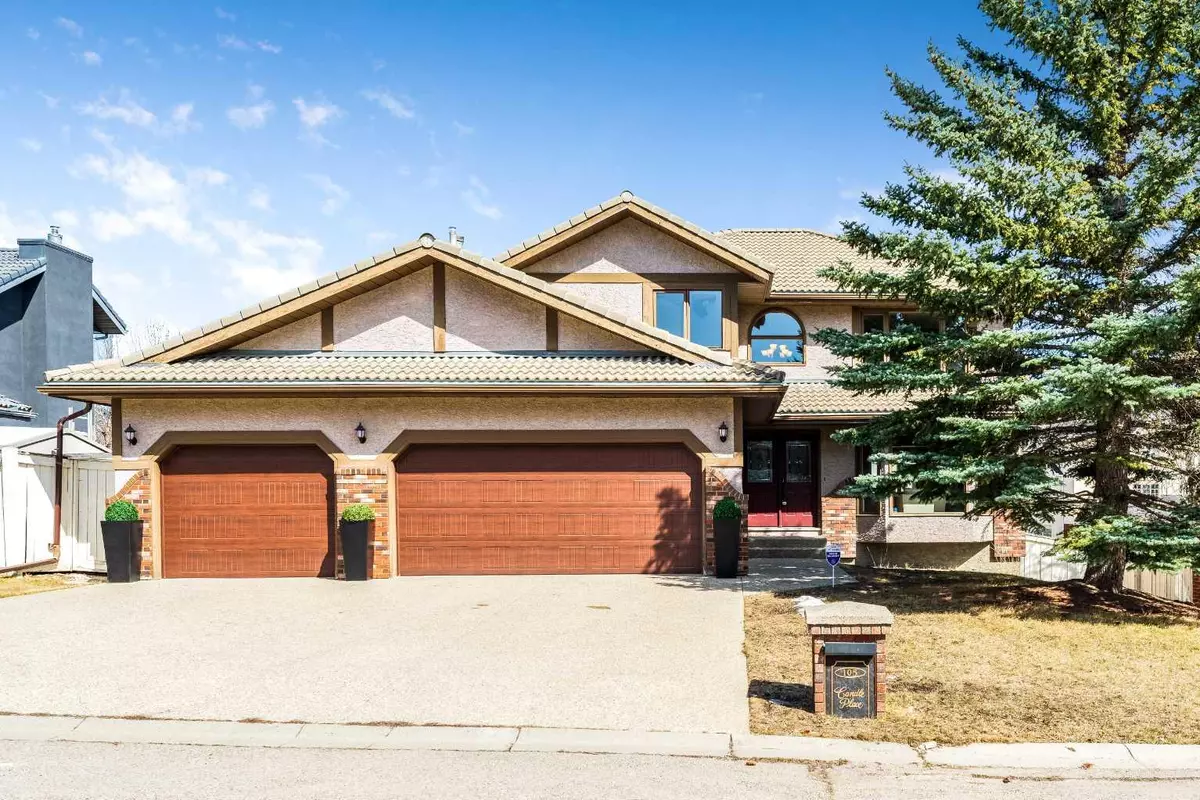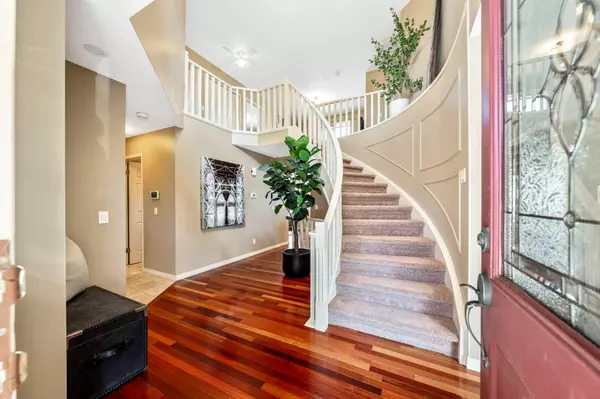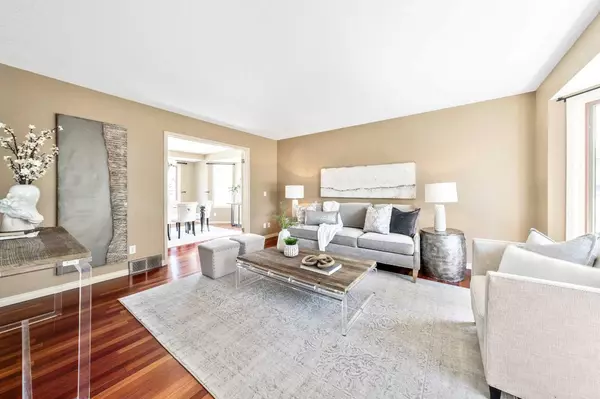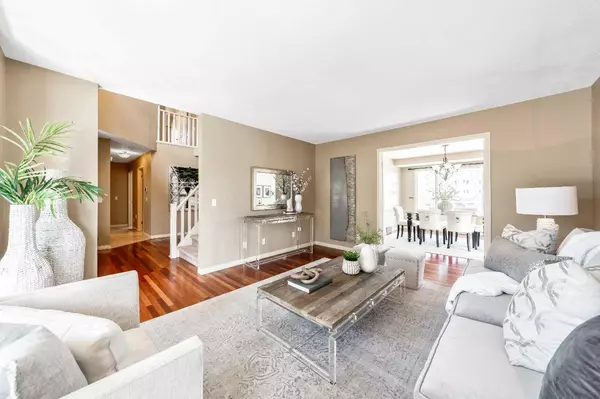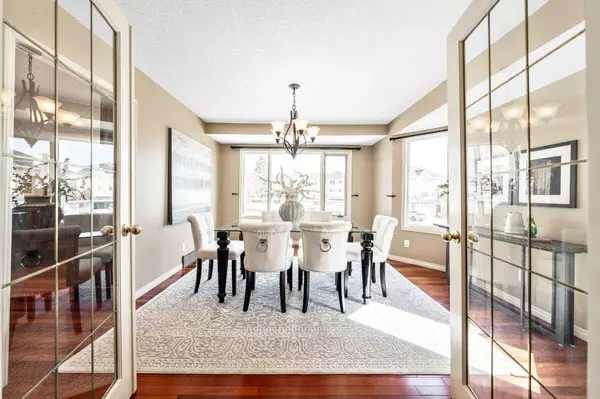$980,000
$999,900
2.0%For more information regarding the value of a property, please contact us for a free consultation.
105 Candle PL SW Calgary, AB T2W 5R7
4 Beds
4 Baths
2,683 SqFt
Key Details
Sold Price $980,000
Property Type Single Family Home
Sub Type Detached
Listing Status Sold
Purchase Type For Sale
Square Footage 2,683 sqft
Price per Sqft $365
Subdivision Canyon Meadows
MLS® Listing ID A2122626
Sold Date 07/16/24
Style 2 Storey
Bedrooms 4
Full Baths 3
Half Baths 1
HOA Fees $10/ann
HOA Y/N 1
Originating Board Calgary
Year Built 1990
Annual Tax Amount $5,188
Tax Year 2023
Lot Size 7,351 Sqft
Acres 0.17
Property Description
Stunning FAMILY HOME IN MINT CONDITION!! Welcome to your dream home, nestled in the coveted enclave of "Canyon Creek Estates". This exquisite four-bedroom, 3.5-bathroom estate is not only a testament to superior craftsmanship but also a sanctuary designed to cater to the needs of a modern family seeking quality, comfort, and convenience. Spanning an impressive 2,683 sq ft, this custom-built residence introduces luxury living with practicality at its core. The heart of this home is undoubtedly the recently updated chef's dream kitchen, which boasts an expanse of customized cabinetry, vast granite countertops, a breakfast bar, and top-tier appliances featuring a gas range. Mornings in the sunny, east-facing breakfast nook promise serene starts to the day, overlooking a cozy family room where the fireplace, flanked by built-in bookshelves, stands as the focal point. Unique to this family executive home is a sought-after feature: a MAIN FLOOR BEDROOM complemented by a FULL EN-SUITE 3-piece bathroom with a WAIK-IN SHOWER, perfect for older family members, a live-in nanny, or guests, offering both privacy and convenience. The artisanal touch of Brazilian cherry hardwood flooring graces the grandiose living and dining rooms, setting a sophisticated tone for gatherings. A stately, vaulted foyer leads you to the upper level where luxury and comfort continue. Here, the expansive primary suite offers mountain views and comes replete with an upgraded five-piece ensuite featuring Grohe fixtures and a Toto Water Closet. An additional spacious loft/den, two generously sized bedrooms, and ample storage options complete this level. Outside, the benefits of a corner lot are unmistakable: extra parking, enhanced privacy, and the bonus of no sidewalk snow maintenance. The triple garage, substantial driveway, and maintenance-free doors highlight the home's exterior functionality, while a lovely deck invites outdoor leisure. The convenience of this location cannot be overstated. Just steps from Fish Creek Provincial Park and its endless trails, and serene picnic table areas, near all levels of schools, the Canyon Meadows pool and fitness center, tennis courts, and golf and country club, residents also enjoy easy access to downtown, LRT, major shopping, and healthcare facilities. The promise of a lifestyle that balances tranquility with urban convenience makes 105 Candle Pl SW a remarkable opportunity for those seeking an unparalleled living experience in Calgary.
Location
Province AB
County Calgary
Area Cal Zone S
Zoning R-C1
Direction W
Rooms
Other Rooms 1
Basement Full, Unfinished
Interior
Interior Features Bookcases, Central Vacuum, Closet Organizers, Double Vanity, French Door, Granite Counters, High Ceilings, Jetted Tub, No Animal Home, No Smoking Home, Open Floorplan, Storage, Vaulted Ceiling(s)
Heating Forced Air
Cooling Central Air
Flooring Carpet, Ceramic Tile, Hardwood
Fireplaces Number 1
Fireplaces Type Gas
Appliance Dishwasher, Gas Stove, Refrigerator, Washer/Dryer, Water Softener, Window Coverings
Laundry Laundry Room, Main Level
Exterior
Parking Features Triple Garage Attached
Garage Spaces 3.0
Garage Description Triple Garage Attached
Fence Fenced
Community Features Clubhouse, Golf, Park, Playground, Pool, Schools Nearby, Shopping Nearby, Sidewalks, Street Lights, Tennis Court(s), Walking/Bike Paths
Amenities Available None
Roof Type Clay Tile
Porch Deck
Lot Frontage 58.01
Total Parking Spaces 6
Building
Lot Description Corner Lot, Cul-De-Sac, Lawn, Landscaped, Level, Street Lighting, Treed
Foundation Poured Concrete
Architectural Style 2 Storey
Level or Stories Two
Structure Type Wood Frame
Others
Restrictions Encroachment,Restrictive Covenant,Utility Right Of Way
Tax ID 82973017
Ownership Private
Read Less
Want to know what your home might be worth? Contact us for a FREE valuation!

Our team is ready to help you sell your home for the highest possible price ASAP

