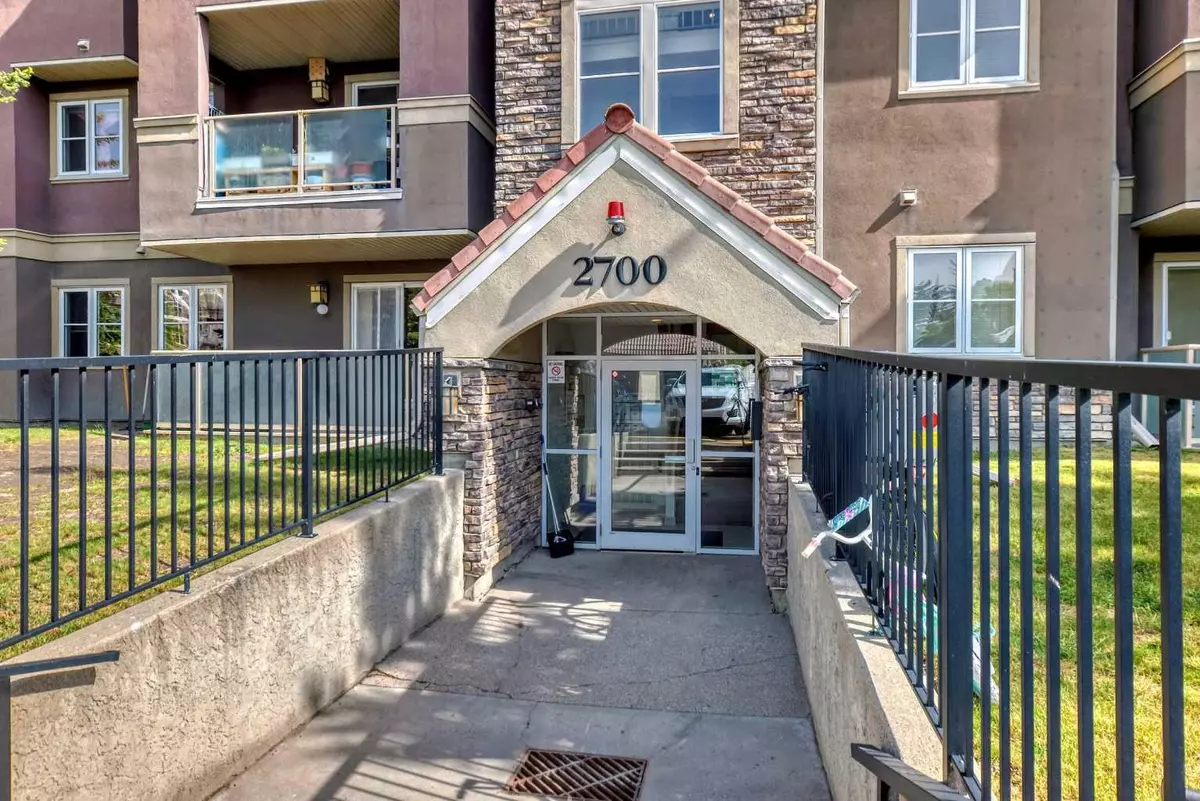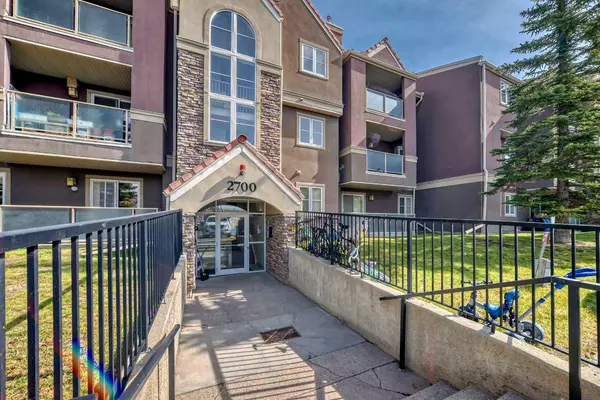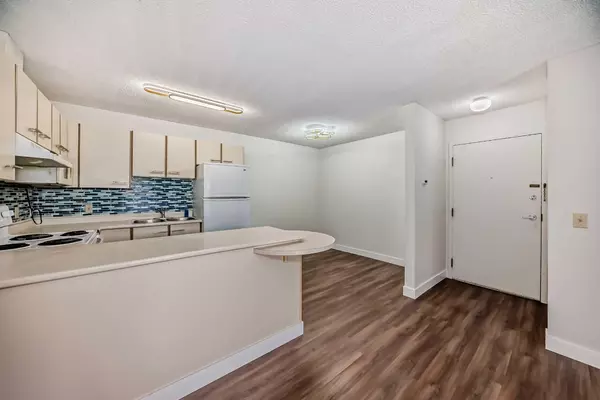$300,000
$305,000
1.6%For more information regarding the value of a property, please contact us for a free consultation.
2712 Edenwold HTS NW #12 Calgary, AB T3A 3Y5
2 Beds
2 Baths
853 SqFt
Key Details
Sold Price $300,000
Property Type Condo
Sub Type Apartment
Listing Status Sold
Purchase Type For Sale
Square Footage 853 sqft
Price per Sqft $351
Subdivision Edgemont
MLS® Listing ID A2143010
Sold Date 07/14/24
Style Low-Rise(1-4)
Bedrooms 2
Full Baths 2
Condo Fees $582/mo
Originating Board Calgary
Year Built 1990
Annual Tax Amount $1,271
Tax Year 2024
Property Description
OPEN HOUSE SUNDAY JUNE 23 2:00-4:00 PM!!!!!!!! Welcome to Edgecliff Estates! This main floor, single level unit offers 2 bedrooms & 2 bathrooms with over 850 square feet of living space, boasting new flooring, fresh paint on the baseboards & more! Tons of amenities including a fitness center, indoor swimming pool, steam room, hot tub, pool table, and a party room – can you ask for anything more?! Flooded with natural light, the spacious living room welcomes you with a comforting gas fireplace, while the kitchen is has tons of counterspace and a full set of appliances. 2 generously sized bedrooms provide a comfortable space with the primary bedroom featuring its own 3 pc ensuite bathroom & walk in closet. Another 4pc bathroom & in-suite laundry adds all the convenience. Convenient parking stall is located just out front of the unit. This unit is in close proximity to amenities, parks, and recreational facilities. Don't miss out on the chance to call this affordable home your own!
Location
Province AB
County Calgary
Area Cal Zone Nw
Zoning M-C1 d65
Direction S
Rooms
Other Rooms 1
Interior
Interior Features Breakfast Bar, Built-in Features, Chandelier, Closet Organizers, Laminate Counters
Heating Baseboard
Cooling None
Flooring Laminate, Linoleum, Other
Fireplaces Number 1
Fireplaces Type Gas
Appliance Dishwasher, Range Hood, Refrigerator, Stove(s), Washer/Dryer Stacked
Laundry In Unit
Exterior
Parking Features Stall
Garage Description Stall
Community Features Clubhouse, Other, Park, Playground, Schools Nearby, Shopping Nearby, Sidewalks, Walking/Bike Paths
Amenities Available Clubhouse, Fitness Center, Indoor Pool, Party Room, Recreation Facilities, Trash, Visitor Parking
Porch Patio
Exposure S
Total Parking Spaces 1
Building
Story 3
Architectural Style Low-Rise(1-4)
Level or Stories Single Level Unit
Structure Type Brick,Stucco
Others
HOA Fee Include Amenities of HOA/Condo,Common Area Maintenance,Gas,Insurance,Maintenance Grounds,Parking,Professional Management,Reserve Fund Contributions,See Remarks,Sewer,Snow Removal,Trash,Water
Restrictions Pet Restrictions or Board approval Required,Pets Allowed
Tax ID 91233776
Ownership Private
Pets Allowed Restrictions
Read Less
Want to know what your home might be worth? Contact us for a FREE valuation!

Our team is ready to help you sell your home for the highest possible price ASAP





