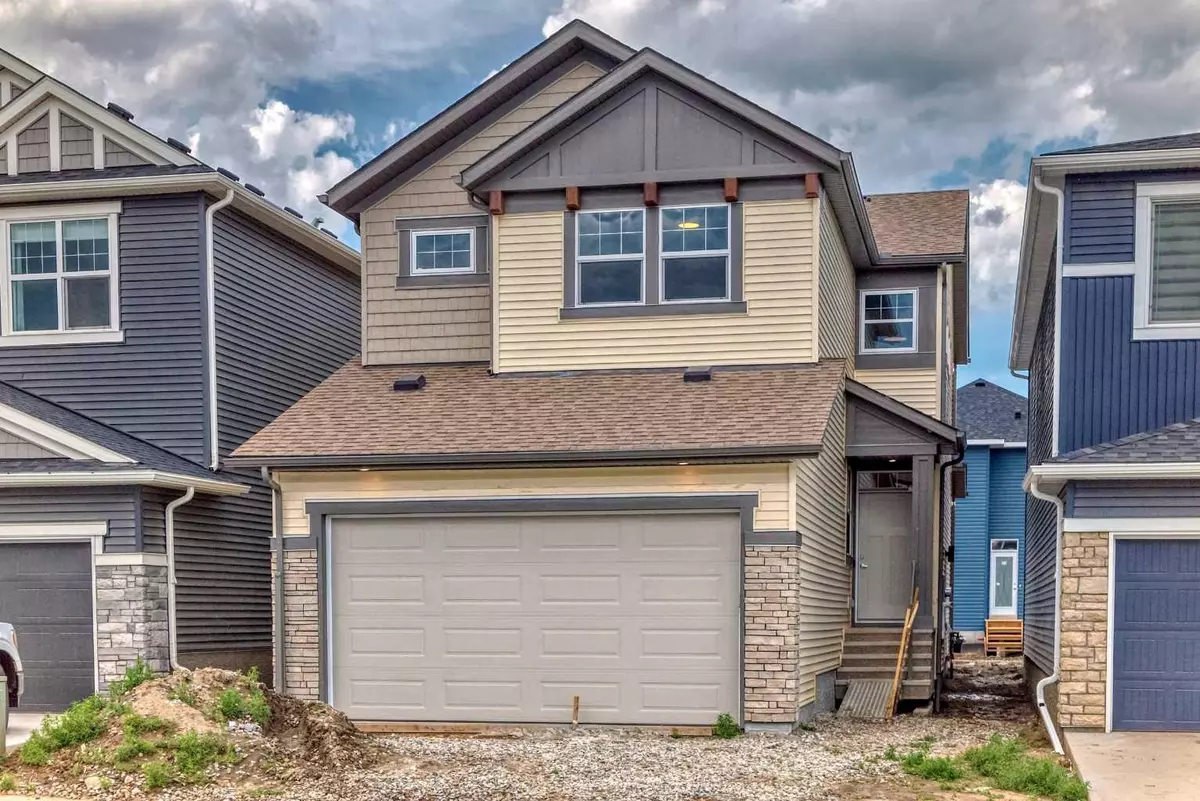$685,000
$699,000
2.0%For more information regarding the value of a property, please contact us for a free consultation.
184 Hotchkiss WAY SE Calgary, AB T3S 0G5
3 Beds
3 Baths
2,094 SqFt
Key Details
Sold Price $685,000
Property Type Single Family Home
Sub Type Detached
Listing Status Sold
Purchase Type For Sale
Square Footage 2,094 sqft
Price per Sqft $327
Subdivision Hotchkiss
MLS® Listing ID A2145598
Sold Date 07/14/24
Style 2 Storey
Bedrooms 3
Full Baths 2
Half Baths 1
HOA Fees $17/ann
HOA Y/N 1
Originating Board Calgary
Year Built 2024
Annual Tax Amount $687
Tax Year 2024
Lot Size 3,293 Sqft
Acres 0.08
Property Description
Welcome to your pristine, never-lived-in detached home, perfectly nestled in a serene neighborhood. This modern abode offers an ideal blend of style, functionality, and comfort, boasting a spacious layout designed to accommodate every aspect of contemporary living.
Upon entry, you are greeted by an inviting main floor featuring a versatile flex room, perfect for a home office, guest suite, or entertainment area, catering to your evolving lifestyle needs. The seamless flow leads to an expansive living area, where natural light floods through large windows, illuminating the elegant interior finishes and high ceilings that enhance the sense of openness.
The heart of this home is the kitchen, meticulously crafted with sleek cabinetry, premium appliances, and a generous island, ideal for culinary enthusiasts and casual gatherings alike. Adjacent is the dining area, offering a view of the backyard through sliding glass doors, creating a tranquil retreat for morning coffees or evening dinners.
Upstairs, discover three well-appointed bedrooms, each designed with comfort in mind, featuring ample closet space and plush carpeting. The master suite exudes luxury with its private ensuite bath, featuring dual sinks and a spacious shower, providing a sanctuary for relaxation.
Adding to its allure, this home includes a separate entrance to the basement, promising potential for additional living space or rental income opportunities, tailored to your individual needs. Don't miss your chance to make this exceptional residence your own.
Location
Province AB
County Calgary
Area Cal Zone Se
Zoning R-G
Direction S
Rooms
Other Rooms 1
Basement Separate/Exterior Entry, Full, Unfinished
Interior
Interior Features No Smoking Home
Heating Forced Air, Natural Gas
Cooling None
Flooring Carpet, Vinyl Plank
Appliance Dishwasher, Electric Stove, Refrigerator, Washer/Dryer
Laundry Laundry Room
Exterior
Parking Features Double Garage Attached
Garage Spaces 2.0
Garage Description Double Garage Attached
Fence None
Community Features None
Amenities Available None
Roof Type Asphalt Shingle
Porch None
Lot Frontage 26.0
Total Parking Spaces 4
Building
Lot Description Back Yard
Foundation Poured Concrete
Architectural Style 2 Storey
Level or Stories Two
Structure Type Mixed
New Construction 1
Others
Restrictions None Known
Tax ID 91699601
Ownership Private
Read Less
Want to know what your home might be worth? Contact us for a FREE valuation!

Our team is ready to help you sell your home for the highest possible price ASAP





