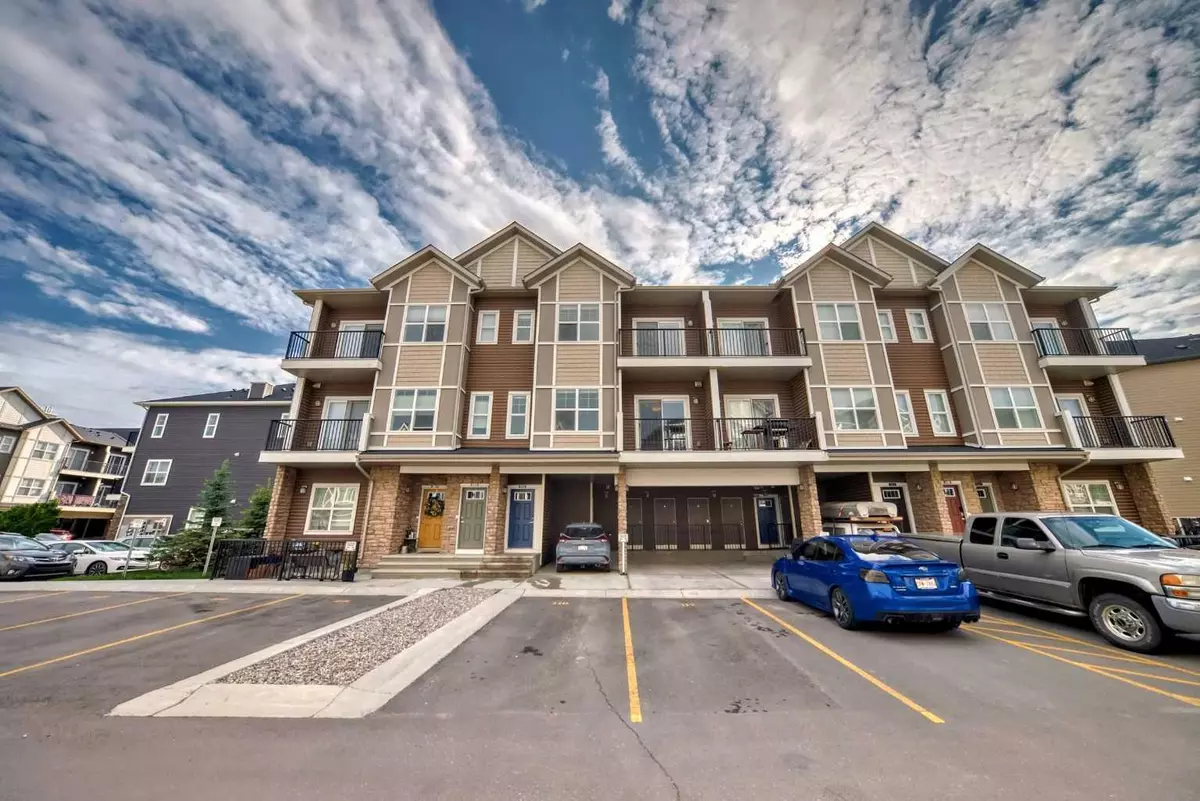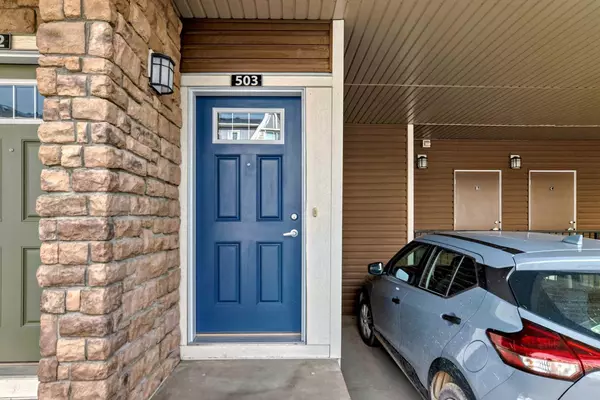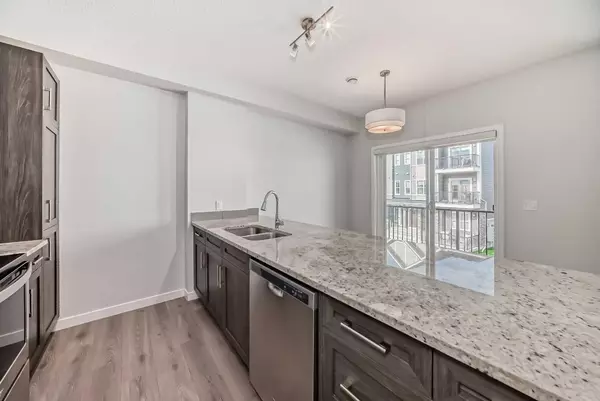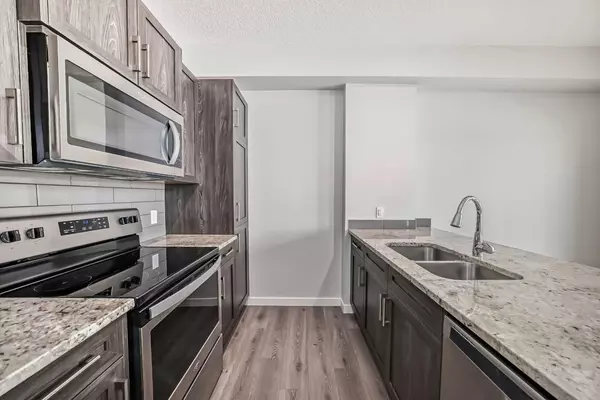$369,900
$369,900
For more information regarding the value of a property, please contact us for a free consultation.
250 Fireside VW #503 Cochrane, AB T4C2M2
2 Beds
2 Baths
1,104 SqFt
Key Details
Sold Price $369,900
Property Type Townhouse
Sub Type Row/Townhouse
Listing Status Sold
Purchase Type For Sale
Square Footage 1,104 sqft
Price per Sqft $335
Subdivision Fireside
MLS® Listing ID A2147033
Sold Date 07/13/24
Style Townhouse
Bedrooms 2
Full Baths 1
Half Baths 1
Condo Fees $328
HOA Fees $4/ann
HOA Y/N 1
Originating Board Calgary
Year Built 2017
Annual Tax Amount $1,606
Tax Year 2023
Lot Size 1,166 Sqft
Acres 0.03
Property Description
OPEN HOUSE IS CANCELLED - THIS PROPERTY IS PENDING SALE. This bright three-story townhouse is move-in ready for IMMEDIATE POSSESSION. Located in the desirable community of Fireside in Cochrane, this 2 bedroom and 1.5 bathroom condo is minutes away from Hwy 1 and Hwy 1A, making it the perfect gateway to the mountains. Sitting next to Fireside Bullrush Park, this must-see property is less than a 10 minute walk to two schools, trails, playgrounds, sports fields, an outdoor rink and a plaza boasting both healthcare and dining options. Inside on the second floor, the open-concept kitchen and living room area is flooded with natural light. Your eyes will be drawn to the large granite countertop that is the centerpiece of this room. Make use of one of the TWO west-facing balconies featured in this property and immerse yourself in stunning Cochrane sunsets as you enjoy your dinner. On the upper floor, the primary bedroom is bolstered by a large walk-in closet in addition to the second balcony. The secondary bedroom is a sizable and bright space that can double as a guest room/office. For your convenience, the stacked washer and dryer are found around the corner from both bedrooms. Upstairs is where you will also find the four-piece bathroom accented by another granite countertop. This unit also comes with TWO titled parking spots - a coveted feature in the Vantage Fireside community. Don’t wait - book your showing today!
Location
Province AB
County Rocky View County
Zoning R-MD
Direction W
Rooms
Basement None
Interior
Interior Features Breakfast Bar, Closet Organizers, Granite Counters, See Remarks, Storage, Track Lighting, Walk-In Closet(s)
Heating Forced Air, Natural Gas
Cooling None
Flooring Carpet, Laminate
Appliance Dishwasher, Electric Stove, Microwave, Oven, Refrigerator, Washer/Dryer
Laundry Laundry Room, Upper Level
Exterior
Parking Features Stall, Titled
Garage Description Stall, Titled
Fence None
Community Features Other, Park, Playground, Schools Nearby, Walking/Bike Paths
Amenities Available Visitor Parking
Roof Type Asphalt Shingle
Porch Balcony(s)
Exposure W
Total Parking Spaces 2
Building
Lot Description See Remarks
Foundation Poured Concrete
Architectural Style Townhouse
Level or Stories Three Or More
Structure Type Stone,Vinyl Siding
Others
HOA Fee Include Insurance,Professional Management,Reserve Fund Contributions,Snow Removal,Trash,Water
Restrictions Easement Registered On Title,Utility Right Of Way
Tax ID 84129460
Ownership Private
Pets Allowed Restrictions, Yes
Read Less
Want to know what your home might be worth? Contact us for a FREE valuation!

Our team is ready to help you sell your home for the highest possible price ASAP






