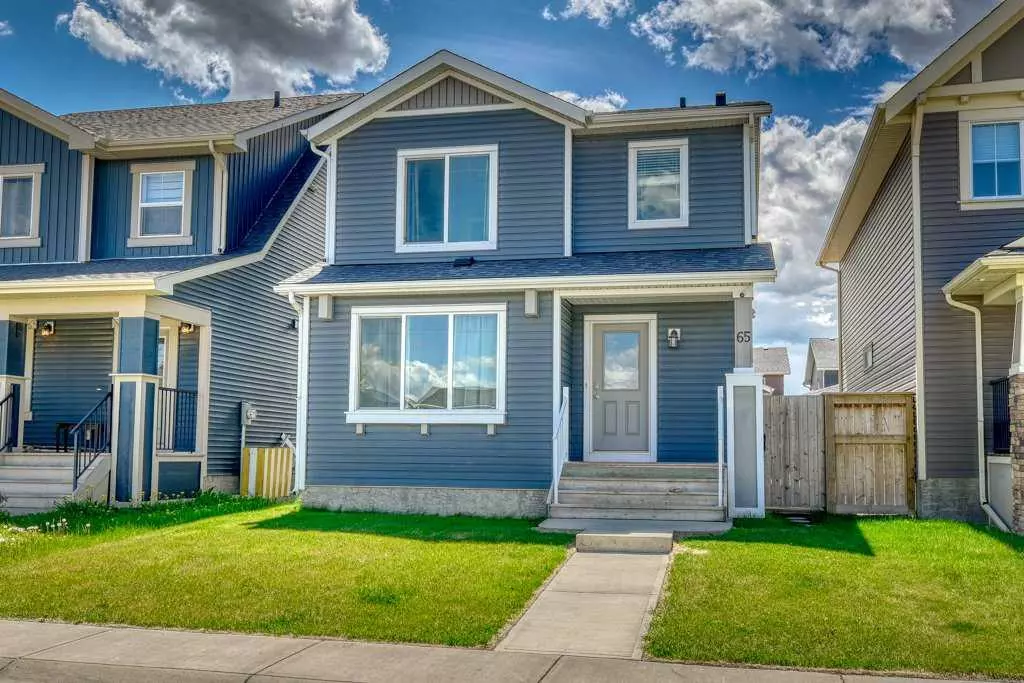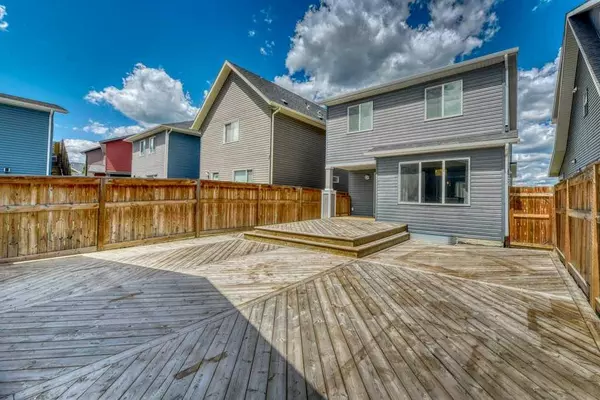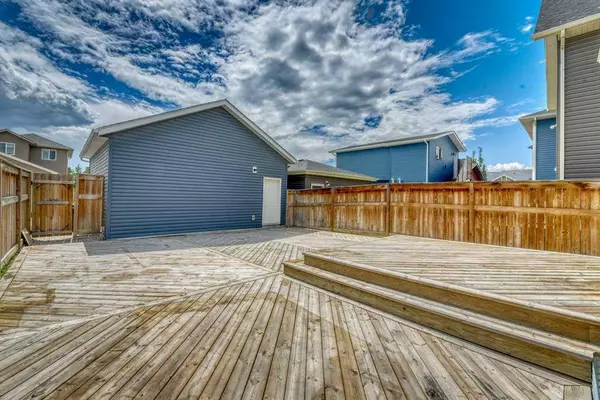$595,000
$599,000
0.7%For more information regarding the value of a property, please contact us for a free consultation.
65 Fireside BND Cochrane, AB T4C 0V5
4 Beds
4 Baths
1,450 SqFt
Key Details
Sold Price $595,000
Property Type Single Family Home
Sub Type Detached
Listing Status Sold
Purchase Type For Sale
Square Footage 1,450 sqft
Price per Sqft $410
Subdivision Fireside
MLS® Listing ID A2143396
Sold Date 07/12/24
Style 2 Storey
Bedrooms 4
Full Baths 3
Half Baths 1
Originating Board Calgary
Year Built 2013
Annual Tax Amount $3,324
Tax Year 2024
Lot Size 3,444 Sqft
Acres 0.08
Property Description
Welcome to the beautiful CALBRIDGE-built home, with a bright open floor plan & large windows that flood the space with natural light. Lots to love here - large yard, huge garage, legal suite with laundry, modern finishings! The main level features a spacious living area, perfect for family gatherings, and a modern light kitchen with a huge granite island, ideal for entertaining. Convenience is key with a large main floor laundry room. The upper floor features a large primary bedroom with a walk-in closet & private ensuite. Two additional well-sized bedrooms and a 4 pce bath complete this level, providing ample space for a growing family. The basement features a LEGAL fully-permitted 1 bedroom suite. It has a fully equipped kitchen, bathroom, laundry and a comfortable living room -- perfect for guests or rental income. Outside, enjoy the huge, sunny south-facing backyard, perfect for summer BBQ's & outdoor activities. The detached garage is a mechanics dream with 12ft. high walls offering plenty of room for storage & projects. Don't miss this incredible opportunity to own a versatile & spacious home in a desirable neighborhood! Schedule your viewing today!
Location
Province AB
County Rocky View County
Zoning R-MX
Direction N
Rooms
Other Rooms 1
Basement Separate/Exterior Entry, Finished, Full, Suite
Interior
Interior Features Granite Counters, Kitchen Island, No Smoking Home, Separate Entrance, Walk-In Closet(s)
Heating Forced Air
Cooling None
Flooring Carpet, Ceramic Tile, Hardwood, Vinyl
Appliance Dishwasher, Microwave Hood Fan, Refrigerator, Stove(s), Washer/Dryer
Laundry Laundry Room, Lower Level, Main Level, Multiple Locations
Exterior
Parking Features Alley Access, Double Garage Detached, Oversized
Garage Spaces 2.0
Garage Description Alley Access, Double Garage Detached, Oversized
Fence Fenced
Community Features Park, Playground, Schools Nearby, Shopping Nearby, Sidewalks, Street Lights
Roof Type Asphalt Shingle
Porch Deck
Lot Frontage 29.92
Total Parking Spaces 4
Building
Lot Description Back Lane, Low Maintenance Landscape, Level
Foundation Poured Concrete
Architectural Style 2 Storey
Level or Stories Two
Structure Type Vinyl Siding,Wood Frame
Others
Restrictions Utility Right Of Way
Tax ID 84137234
Ownership Private
Read Less
Want to know what your home might be worth? Contact us for a FREE valuation!

Our team is ready to help you sell your home for the highest possible price ASAP






