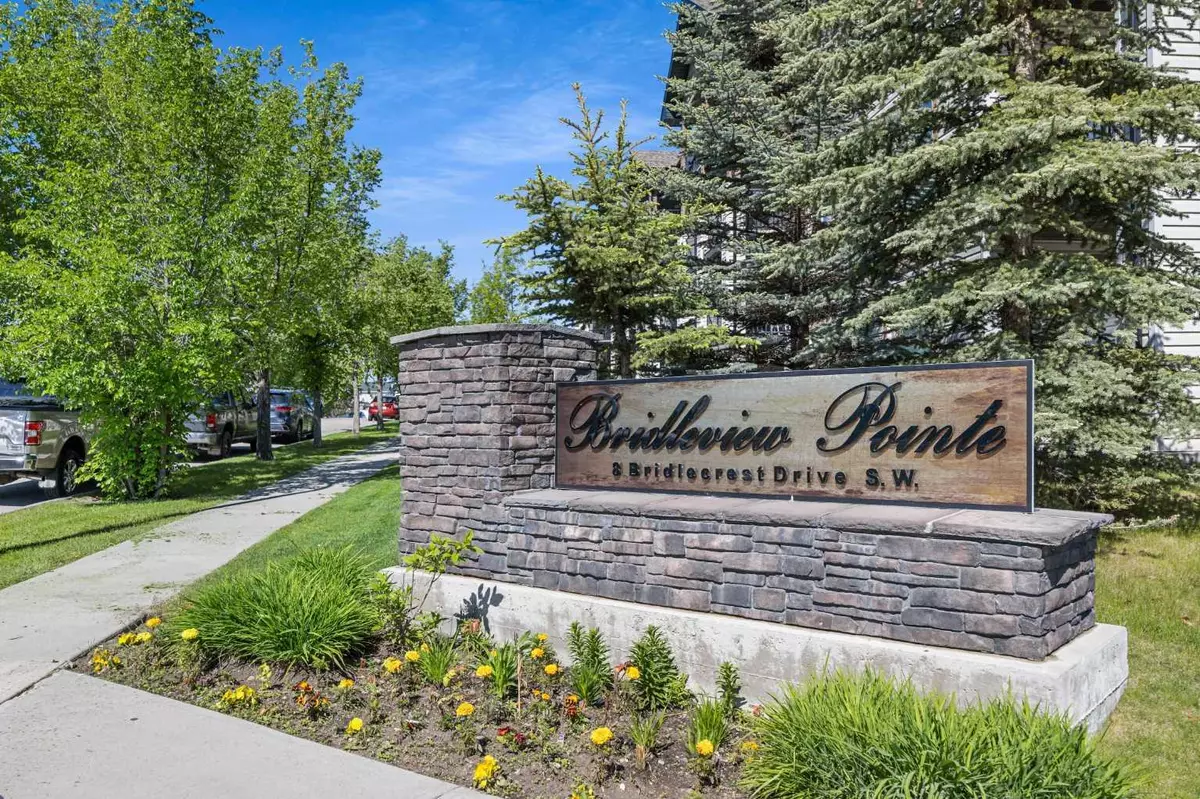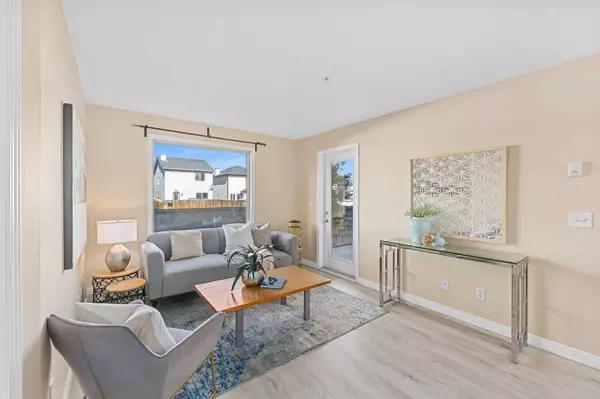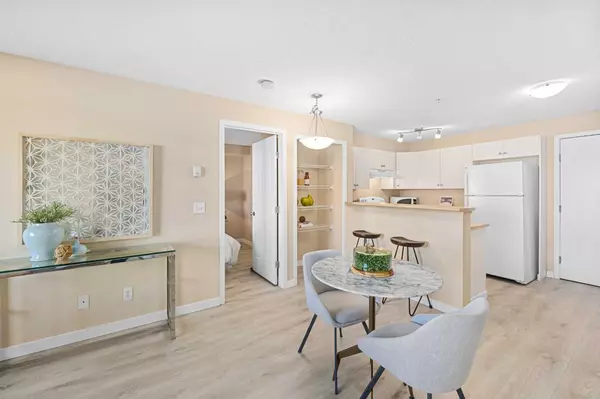$312,000
$312,000
For more information regarding the value of a property, please contact us for a free consultation.
8 Bridlecrest DR SW #1213 Calgary, AB T2Y 0H6
2 Beds
2 Baths
752 SqFt
Key Details
Sold Price $312,000
Property Type Condo
Sub Type Apartment
Listing Status Sold
Purchase Type For Sale
Square Footage 752 sqft
Price per Sqft $414
Subdivision Bridlewood
MLS® Listing ID A2145042
Sold Date 07/12/24
Style Low-Rise(1-4)
Bedrooms 2
Full Baths 2
Condo Fees $393/mo
Originating Board Calgary
Year Built 2008
Annual Tax Amount $1,326
Tax Year 2024
Property Description
Look No further! Welcome to this affordable 2 bedrooms plus Den/office/storage and 2 full baths condo in the prestigious and sought-after SW community of Bridlewood. Titled, heated and secured underground parking included. WEST facing sunny unit on the 2nd floor. Facing green belt and quiet residential area. Features In-suite laundry, great open floor plan, living room separates the two bedrooms, providing more privacy. Walk through closet and ensuite bath for the master bedroom. NEW Laminator Flooring and NEW Painting throughout the whole unit. Clean and cozy, in move-in condition. LOW condo fee includes all the utilities (Electricity, heat, water, sewer and garbage). Only a few minutes walking distance to Glenmore Christian Academy (One of the TOP ranked schools in Alberta) and public school (Bridlewood School). And close to bus stops, new ring road Stoney Trail, Fish Creek Provincial Park, C-Train stations, and a large variety of shopping amenities including COSTCO, Walmart etc and recreational facilities. Available Immediately. ACT NOW before it's gone!
Location
Province AB
County Calgary
Area Cal Zone S
Zoning M-2 d162
Direction E
Rooms
Other Rooms 1
Interior
Interior Features Breakfast Bar, Laminate Counters, No Animal Home, No Smoking Home, Open Floorplan, Storage, Vinyl Windows, Walk-In Closet(s)
Heating Baseboard, Central, Natural Gas
Cooling None
Flooring Laminate
Appliance Dishwasher, Dryer, Electric Stove, Range Hood, Refrigerator, Washer, Window Coverings
Laundry In Unit
Exterior
Parking Features Garage Door Opener, Gated, Heated Garage, Owned, Titled, Underground
Garage Description Garage Door Opener, Gated, Heated Garage, Owned, Titled, Underground
Community Features Park, Playground, Schools Nearby, Shopping Nearby, Sidewalks, Street Lights, Walking/Bike Paths
Utilities Available Electricity Connected
Amenities Available Elevator(s), Park, Parking, Playground, Secured Parking, Trash, Visitor Parking
Accessibility Accessible Approach with Ramp, Accessible Bedroom, Accessible Common Area, Accessible Doors, Accessible Elevator Installed, Accessible Entrance, Accessible Washer/Dryer, No Stairs/One Level
Porch Balcony(s)
Exposure W
Total Parking Spaces 1
Building
Story 4
Sewer Public Sewer
Water Public
Architectural Style Low-Rise(1-4)
Level or Stories Single Level Unit
Structure Type Stone,Vinyl Siding,Wood Frame
Others
HOA Fee Include Electricity,Heat,Insurance,Parking,Professional Management,Reserve Fund Contributions,Security,Sewer,Snow Removal,Trash,Water
Restrictions Board Approval,Pets Not Allowed
Tax ID 91645269
Ownership Private
Pets Allowed Restrictions
Read Less
Want to know what your home might be worth? Contact us for a FREE valuation!

Our team is ready to help you sell your home for the highest possible price ASAP





