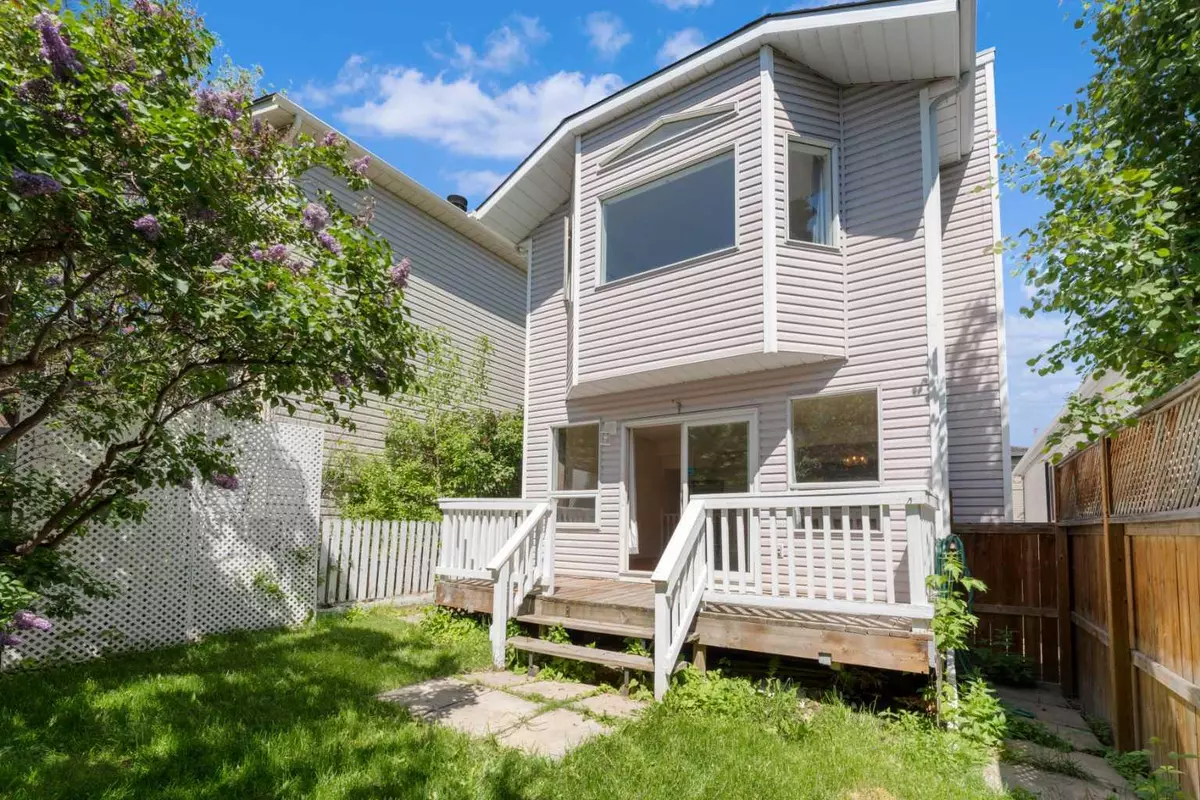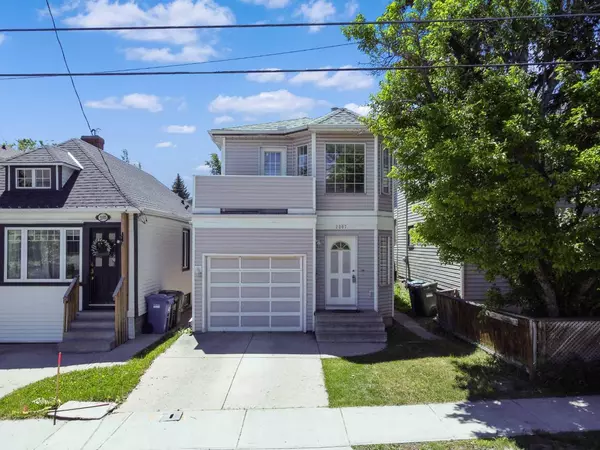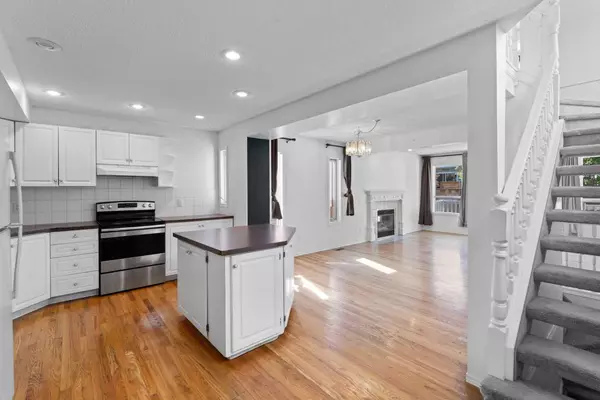$640,000
$689,900
7.2%For more information regarding the value of a property, please contact us for a free consultation.
2007 35 AVE SW Calgary, AB T2T2E2
4 Beds
4 Baths
1,535 SqFt
Key Details
Sold Price $640,000
Property Type Single Family Home
Sub Type Detached
Listing Status Sold
Purchase Type For Sale
Square Footage 1,535 sqft
Price per Sqft $416
Subdivision Altadore
MLS® Listing ID A2138526
Sold Date 07/12/24
Style 2 Storey
Bedrooms 4
Full Baths 3
Half Baths 1
Originating Board Calgary
Year Built 1993
Annual Tax Amount $3,833
Tax Year 2024
Lot Size 2,228 Sqft
Acres 0.05
Property Description
Welcome to 2207 35 Ave SW, this affordable family home or investment property in the heart of beautiful Altadore. The home is in original condition. 4 beds, 3.5 bath home with attached front garage. This 2-storey home also has a finished basement and fenced in back yard. Built in 1993, it shows a thoughtful and functional layout, with open designed kitchen, dining and living room layout, including white cabinets, loads of counter space and storage. Upstairs are 3 generously sized bedrooms featuring vaulted ceilings and ensuite bath in the Primary suite. The other 2 bedroom share another 4-piece bathroom featuring a glorious illuminating skylight. The front bedroom also has a private balcony to enjoy the morning sunshine. The Fully developed basement is well laid out with a recreation room, another full bath and spacious bedroom. Walk to all the restaurants and shopping in Marda Loop. This property is conveniently located just minutes to downtown, Mount Royal University, Marda Loop and Westhills.
Location
Province AB
County Calgary
Area Cal Zone Cc
Zoning R-C2
Direction N
Rooms
Other Rooms 1
Basement Finished, Full
Interior
Interior Features Laminate Counters, Recessed Lighting, Vinyl Windows
Heating Forced Air, Natural Gas
Cooling None
Flooring Carpet, Hardwood, Tile
Fireplaces Number 1
Fireplaces Type Gas, Insert, Living Room, Mantle
Appliance Dishwasher, Range Hood, Refrigerator, Stove(s), Washer, Window Coverings
Laundry Laundry Room
Exterior
Parking Features Concrete Driveway, Garage Door Opener, Garage Faces Front, Single Garage Attached
Garage Spaces 1.0
Garage Description Concrete Driveway, Garage Door Opener, Garage Faces Front, Single Garage Attached
Fence Fenced
Community Features Park, Playground, Schools Nearby, Shopping Nearby, Sidewalks, Street Lights, Walking/Bike Paths
Utilities Available Cable Available, Electricity Connected, Natural Gas Connected, Garbage Collection, Phone Available, Sewer Connected, Water Connected
Roof Type Asphalt Shingle
Porch Patio
Lot Frontage 25.0
Exposure N
Total Parking Spaces 2
Building
Lot Description Back Yard, Front Yard, Lawn, Landscaped, Level, Rectangular Lot
Foundation Poured Concrete
Sewer Public Sewer
Water Public
Architectural Style 2 Storey
Level or Stories Two
Structure Type Vinyl Siding,Wood Frame
Others
Restrictions None Known
Tax ID 91257092
Ownership Private
Read Less
Want to know what your home might be worth? Contact us for a FREE valuation!

Our team is ready to help you sell your home for the highest possible price ASAP





